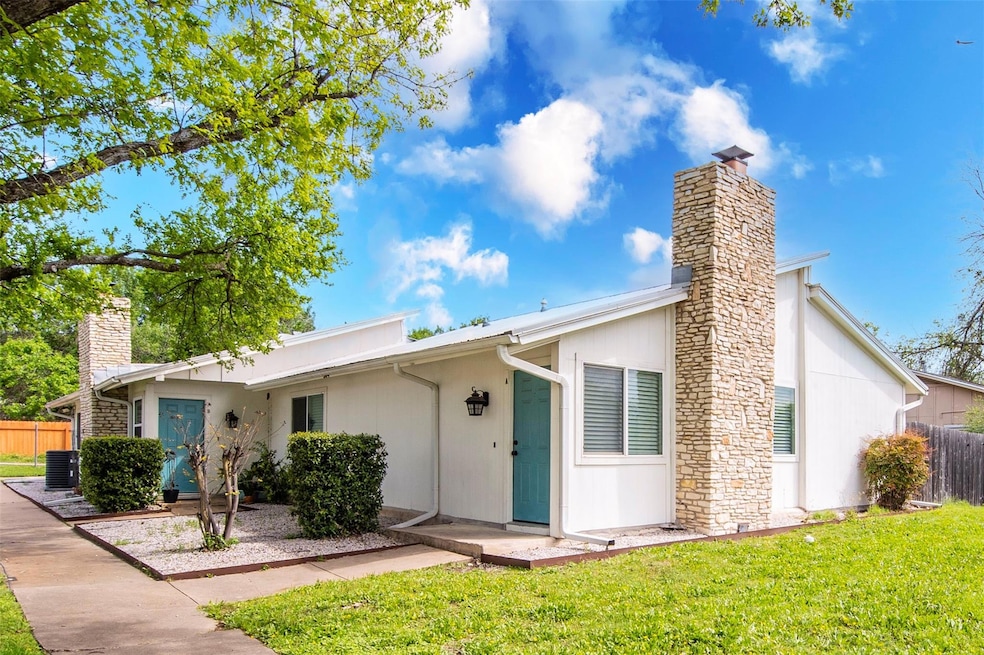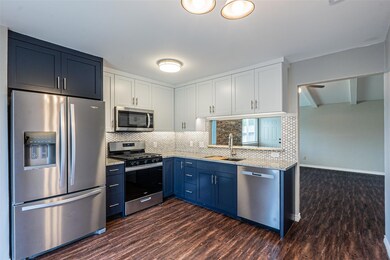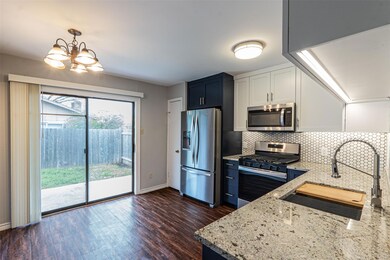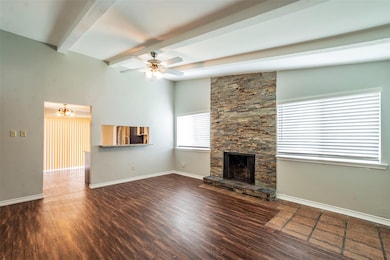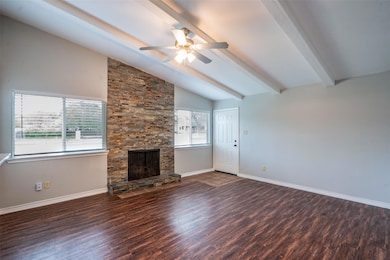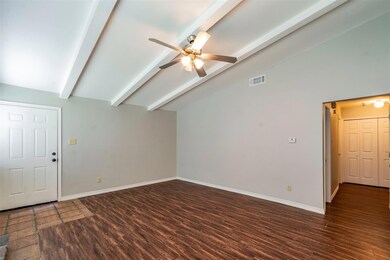304 W William Cannon Dr Unit A Austin, TX 78745
Sweetbriar NeighborhoodHighlights
- 0.24 Acre Lot
- No HOA
- 1-Story Property
- Corner Lot
- Tile Flooring
- Central Heating and Cooling System
About This Home
Want to live in trendy South Austin? This 3-bedroom, 2-bathroom unit is available for an August move in. Step inside and discover the updated bathrooms (not pictured), providing a modern and fresh feel. The fenced yard offers privacy, a great space for outdoor activities, pets or simply enjoying the beautiful Texas weather. No need to worry about laundry, as this apartment comes with washer/dryer units for your convenience. Additionally, lawn care is provided, ensuring that the exterior of your home always looks its best. With its prime location this 3/2 unit in South Austin is the perfect place to call home. Don't miss out on this opportunity, schedule a tour today!
Listing Agent
Eyes of Texas Properties Brokerage Phone: (512) 477-1163 License #0584444 Listed on: 06/02/2025
Property Details
Home Type
- Multi-Family
Est. Annual Taxes
- $10,389
Year Built
- Built in 1977
Lot Details
- 10,411 Sq Ft Lot
- South Facing Home
- Wood Fence
- Corner Lot
Home Design
- Duplex
- Slab Foundation
- Composition Roof
Interior Spaces
- 1,044 Sq Ft Home
- 1-Story Property
- Living Room with Fireplace
Kitchen
- Gas Range
- Dishwasher
- Disposal
Flooring
- Tile
- Vinyl
Bedrooms and Bathrooms
- 3 Main Level Bedrooms
- 2 Full Bathrooms
Parking
- 2 Parking Spaces
- Assigned Parking
Schools
- Pleasant Hill Elementary School
- Bedichek Middle School
- Crockett High School
Utilities
- Central Heating and Cooling System
Listing and Financial Details
- Security Deposit $1,900
- Tenant pays for all utilities
- The owner pays for grounds care
- 12 Month Lease Term
- $50 Application Fee
- Assessor Parcel Number 04191108180000
- Tax Block H
Community Details
Overview
- No Home Owners Association
- 2 Units
- Buckingham Ridge Sec 04 Subdivision
Pet Policy
- Pet Deposit $500
- Dogs and Cats Allowed
Map
Source: Unlock MLS (Austin Board of REALTORS®)
MLS Number: 8377996
APN: 332418
- 216 W William Cannon Dr
- 312 W William Cannon Dr
- 317 W William Cannon Dr Unit A & B
- 317 W William Cannon Dr Unit A and B
- 6809 Lunar Dr
- 6803 Shadywood Dr
- 6705 Skynook Dr
- 6807 Bill Hughes Rd
- 6500 Starstreak Dr
- 6903 Moonmont Dr
- 7000 Shadywood Dr
- 401 Eberhart Ln
- 503 Thelma Dr Unit B
- 503 Thelma Dr Unit A
- 6300 Merriwood Dr
- 7125 Wishing Well Dr
- 6519 Pevensey Dr
- 512 Eberhart Ln Unit 2003
- 512 Eberhart Ln Unit 303
- 7002 Teaberry Dr
