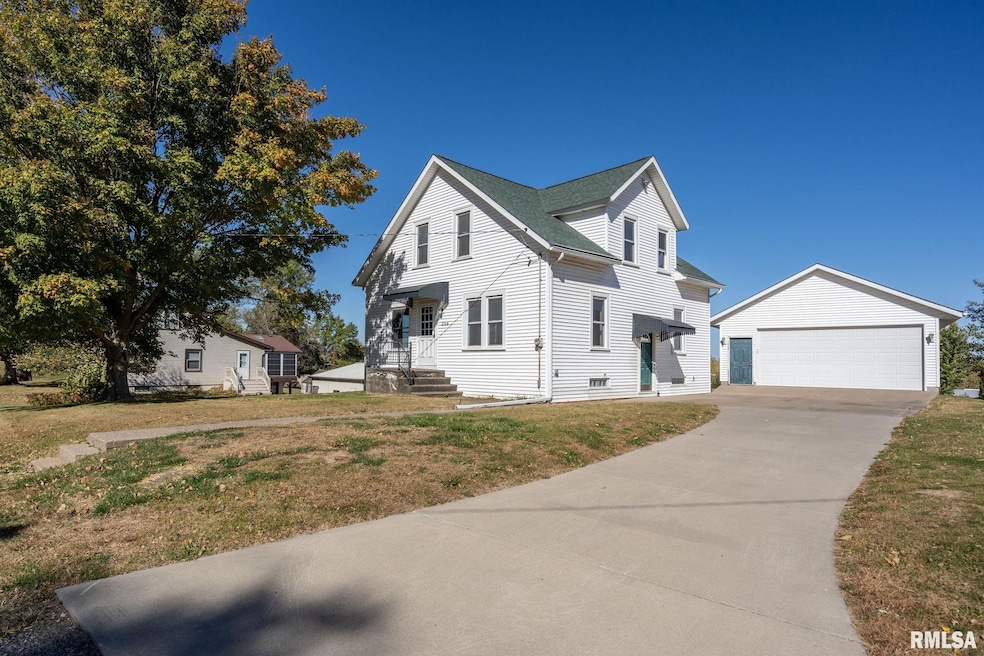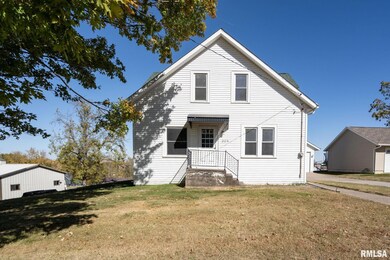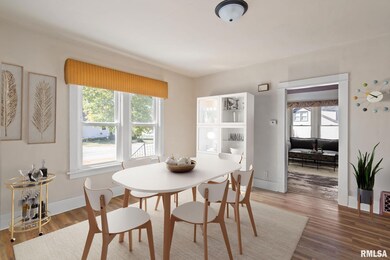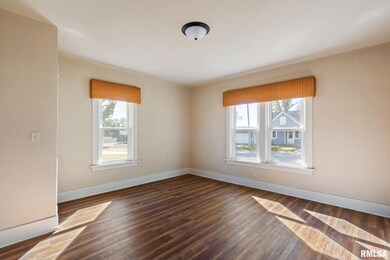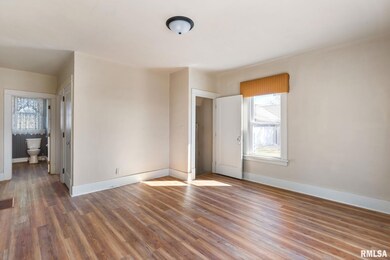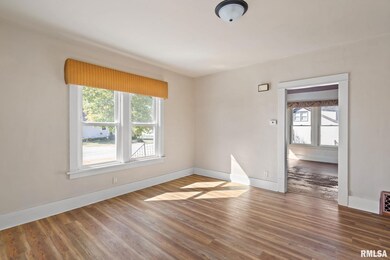
$156,000
- 3 Beds
- 2.5 Baths
- 2,075 Sq Ft
- 31950 Big Rock Rd
- Dixon, IA
Charming, newly remodeled, spacious home with large rooms and lots of closet space! Kitchen is huge! Enough space for the family to gather for those Sunday dinners! Updates throughout. Wood burning stove, can heat the whole home. Newer bath on main floor. Carpeting, vinyl and tile flooring, fenced yard, septic '07, new pump 2022, new radiators 2022, new plumbing 2022. Laundry on main floor has
Marian Stallings EXIT Realty Fireside
