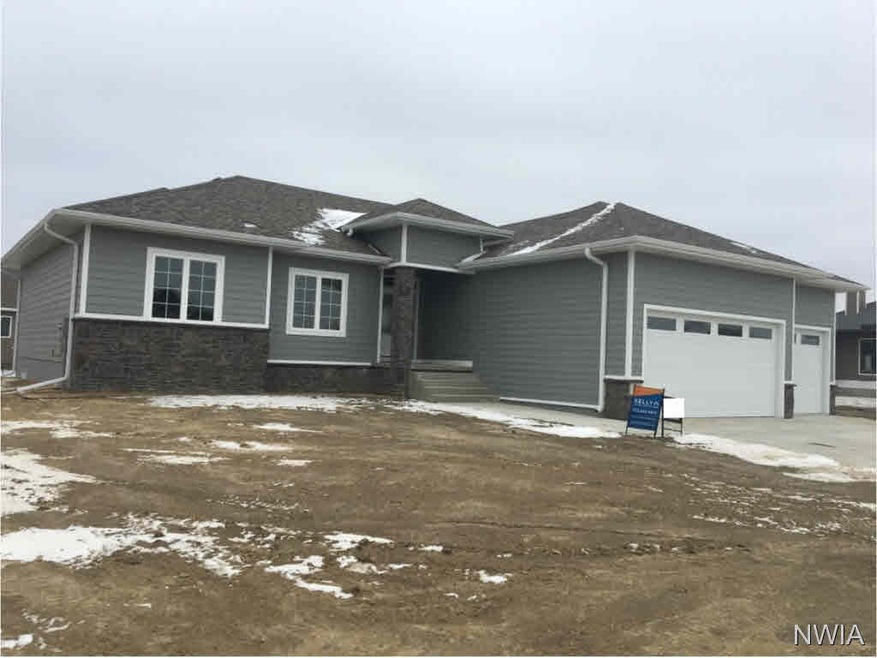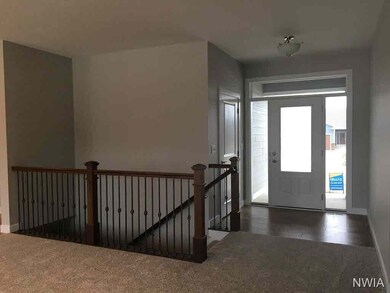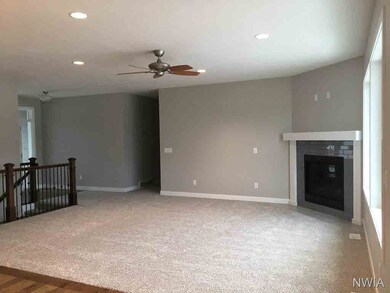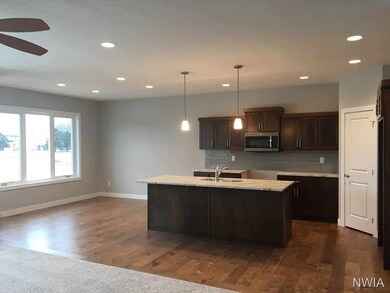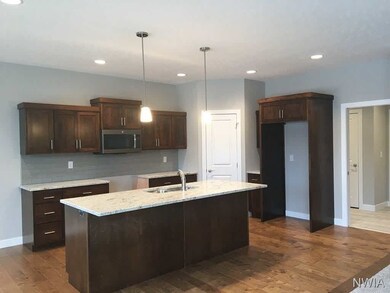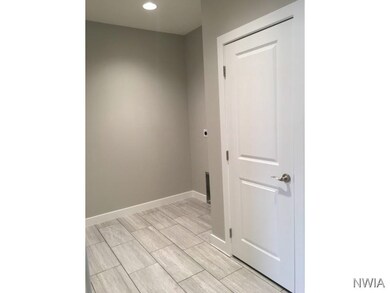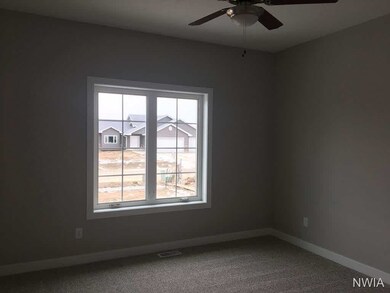
304 Willow Bend Sergeant Bluff, IA 51054
Highlights
- Newly Remodeled
- Ranch Style House
- 3 Car Attached Garage
- Sergeant Bluff-Luton Primary School Rated A-
- Wood Flooring
- Eat-In Kitchen
About This Home
As of December 2020Move-in ready new construction ranch home in Sergeant Bluff, IA! Take advantage of the new construction tax abatement! This home has a modern, open plan. The open great room, kitchen, and dining areas are great for living and entertaining. The kitchen and dining area has hardwood floors, upgraded kitchen cabinetry, granite counter tops, and backsplash tile. The bedrooms are all generously sized, with the master featuring a great master bathroom with tile walk in shower. Off of the kitchen you will find the main floor laundry, and the large, walk in pantry. At the buyers request, the builder can finish the basement for an additional cost. This would add two more bedrooms, a full bathroom, and a large living room. Seller is a licensed real estate broker in the state of Iowa.
Home Details
Home Type
- Single Family
Est. Annual Taxes
- $242
Year Built
- Built in 2016 | Newly Remodeled
Lot Details
- 0.31 Acre Lot
- Landscaped
- Sprinkler System
Parking
- 3 Car Attached Garage
- Three Garage Doors
- Garage Door Opener
- Driveway
Home Design
- Ranch Style House
- Poured Concrete
- Shingle Roof
Interior Spaces
- Gas Fireplace
- Living Room
- Dining Room
- Wood Flooring
- Unfinished Basement
- Basement Fills Entire Space Under The House
- Fire and Smoke Detector
- Eat-In Kitchen
- Laundry on main level
Bedrooms and Bathrooms
- 3 Bedrooms
- En-Suite Primary Bedroom
- 2 Bathrooms
Schools
- Sgt Bluff-Luton Elementary And Middle School
- Sgt Bluff-Luton High School
Utilities
- Forced Air Heating and Cooling System
- Internet Available
Listing and Financial Details
- Assessor Parcel Number 884732195001
Ownership History
Purchase Details
Home Financials for this Owner
Home Financials are based on the most recent Mortgage that was taken out on this home.Purchase Details
Home Financials for this Owner
Home Financials are based on the most recent Mortgage that was taken out on this home.Purchase Details
Home Financials for this Owner
Home Financials are based on the most recent Mortgage that was taken out on this home.Purchase Details
Home Financials for this Owner
Home Financials are based on the most recent Mortgage that was taken out on this home.Similar Homes in Sergeant Bluff, IA
Home Values in the Area
Average Home Value in this Area
Purchase History
| Date | Type | Sale Price | Title Company |
|---|---|---|---|
| Warranty Deed | $390,000 | None Available | |
| Warranty Deed | $368,000 | -- | |
| Warranty Deed | $393,500 | None Available | |
| Warranty Deed | -- | None Available |
Mortgage History
| Date | Status | Loan Amount | Loan Type |
|---|---|---|---|
| Open | $312,000 | New Conventional | |
| Closed | $312,000 | New Conventional | |
| Previous Owner | $294,400 | New Conventional | |
| Previous Owner | $353,835 | New Conventional | |
| Previous Owner | $400,000 | Construction | |
| Previous Owner | $246,000 | Construction |
Property History
| Date | Event | Price | Change | Sq Ft Price |
|---|---|---|---|---|
| 12/21/2020 12/21/20 | Sold | $390,000 | -2.3% | $130 / Sq Ft |
| 11/16/2020 11/16/20 | Pending | -- | -- | -- |
| 09/08/2020 09/08/20 | For Sale | $399,000 | +8.4% | $133 / Sq Ft |
| 05/14/2019 05/14/19 | Sold | $368,000 | -4.4% | $122 / Sq Ft |
| 04/11/2019 04/11/19 | Pending | -- | -- | -- |
| 12/10/2018 12/10/18 | Price Changed | $384,800 | -2.5% | $128 / Sq Ft |
| 10/01/2018 10/01/18 | Price Changed | $394,800 | -0.9% | $131 / Sq Ft |
| 07/13/2018 07/13/18 | Price Changed | $398,500 | -4.9% | $132 / Sq Ft |
| 06/29/2018 06/29/18 | For Sale | $418,950 | +6.6% | $139 / Sq Ft |
| 07/18/2017 07/18/17 | Sold | $393,150 | +19.2% | $131 / Sq Ft |
| 05/02/2017 05/02/17 | Pending | -- | -- | -- |
| 06/16/2016 06/16/16 | For Sale | $329,900 | +601.9% | $110 / Sq Ft |
| 05/17/2016 05/17/16 | Sold | $47,000 | +11.9% | $16 / Sq Ft |
| 04/26/2016 04/26/16 | Pending | -- | -- | -- |
| 11/13/2012 11/13/12 | For Sale | $42,000 | -- | $14 / Sq Ft |
Tax History Compared to Growth
Tax History
| Year | Tax Paid | Tax Assessment Tax Assessment Total Assessment is a certain percentage of the fair market value that is determined by local assessors to be the total taxable value of land and additions on the property. | Land | Improvement |
|---|---|---|---|---|
| 2024 | $5,388 | $379,290 | $48,530 | $330,760 |
| 2023 | $3,846 | $379,290 | $48,530 | $330,760 |
| 2022 | $3,254 | $231,120 | $48,530 | $182,590 |
| 2021 | $3,254 | $199,150 | $48,530 | $150,620 |
| 2020 | $2,058 | $147,870 | $51,930 | $95,940 |
| 2019 | $6,452 | $115,890 | $51,930 | $63,960 |
| 2018 | $4,326 | $366,790 | $51,930 | $314,860 |
| 2017 | $4,326 | $246,110 | $51,930 | $194,180 |
| 2016 | $252 | $12,980 | $0 | $0 |
| 2015 | $242 | $12,130 | $12,130 | $0 |
Agents Affiliated with this Home
-
D
Seller's Agent in 2020
Derrick Wiebe
Century 21 ProLink
-
Brittnie Willett

Buyer's Agent in 2020
Brittnie Willett
Century 21 ProLink
(712) 301-6329
10 in this area
121 Total Sales
-
Kathy Miller

Seller's Agent in 2019
Kathy Miller
Premier Realty Group
(712) 259-1225
8 Total Sales
-
Kyle Kelly

Seller's Agent in 2017
Kyle Kelly
Century 21 ProLink
(712) 223-3671
4 in this area
64 Total Sales
-
Tammy Griese

Seller's Agent in 2016
Tammy Griese
Keller Williams Siouxland
(712) 251-3945
5 in this area
93 Total Sales
Map
Source: Northwest Iowa Regional Board of REALTORS®
MLS Number: 714942
APN: 884732195001
