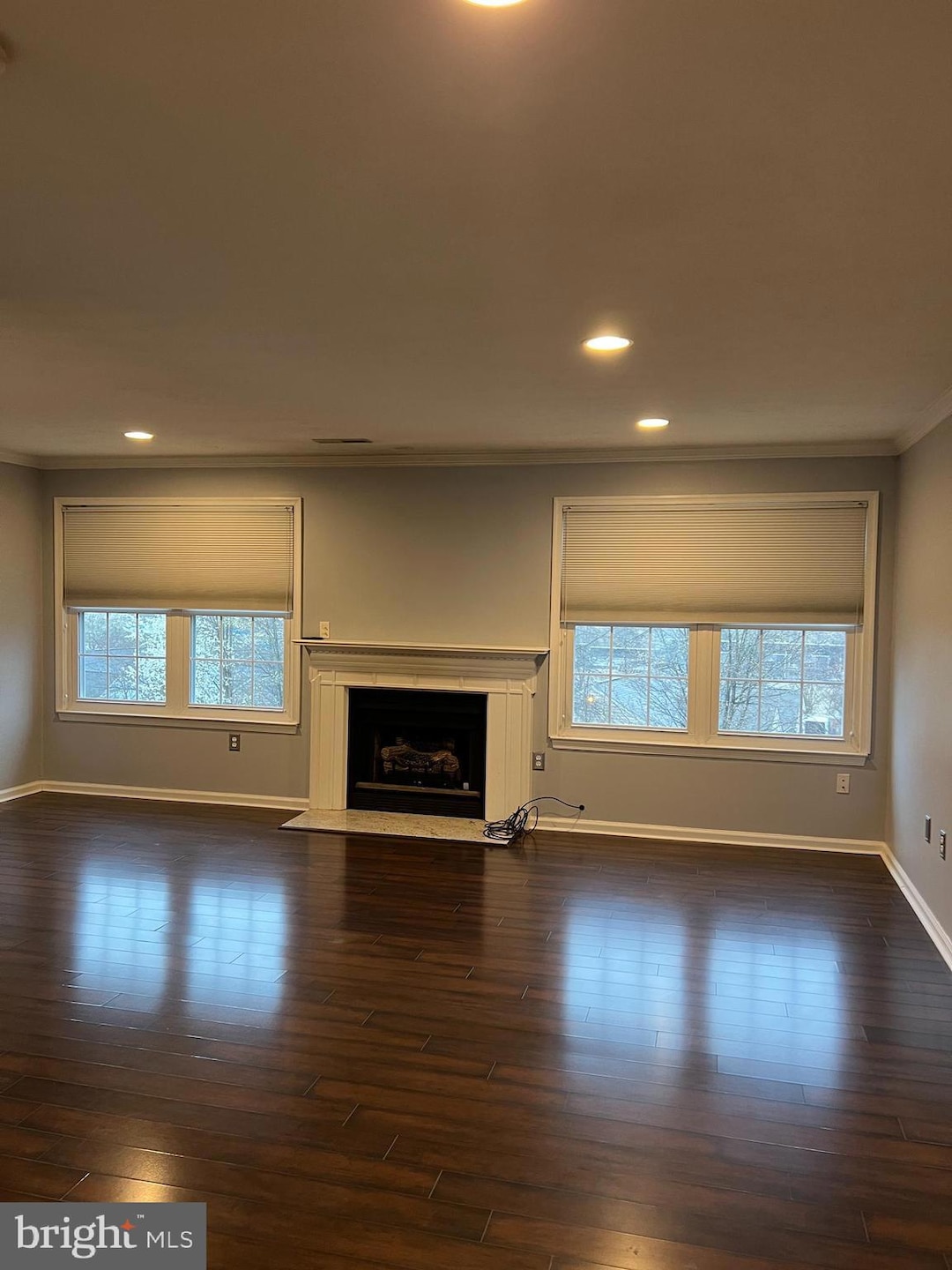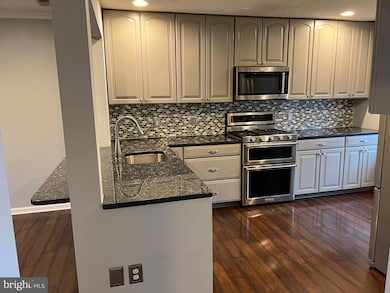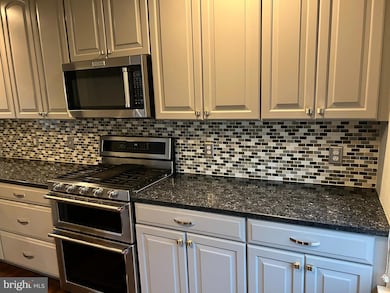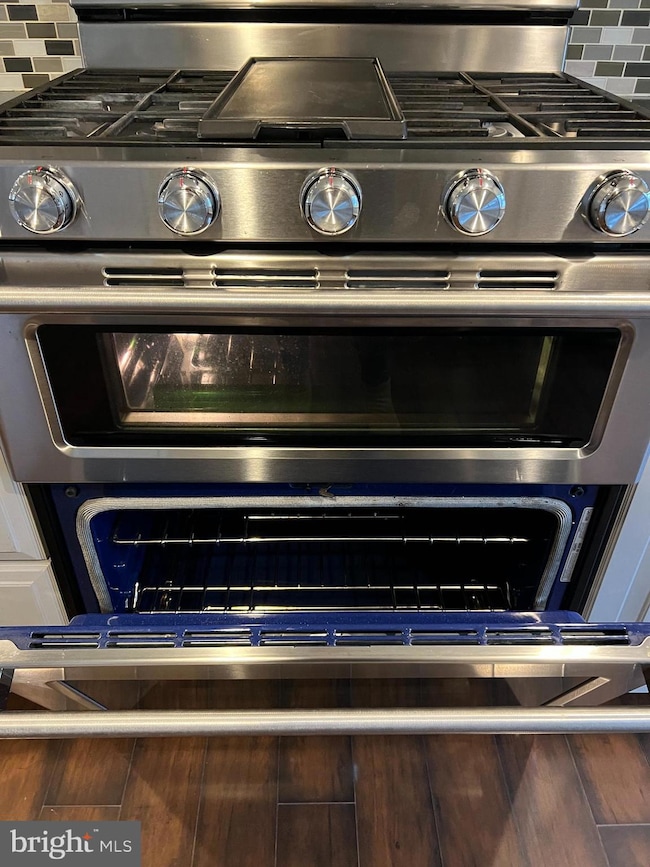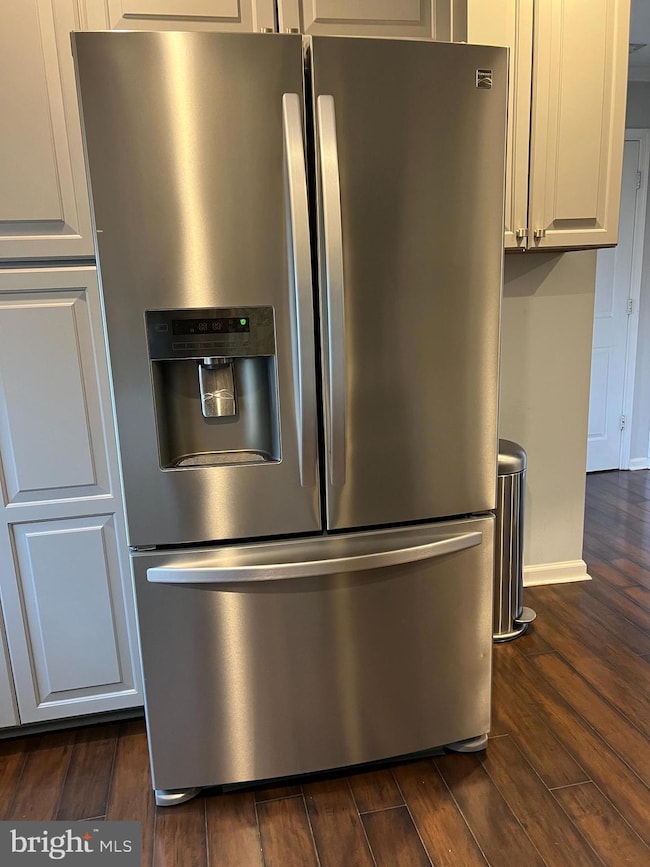304 Windsor Ridge Ct Fredericksburg, VA 22405
Leeland NeighborhoodHighlights
- Colonial Architecture
- 2 Fireplaces
- Partially Carpeted
- Private Lot
- Central Air
- Property is Fully Fenced
About This Home
Beautiful town home comes all updated! open concept this home comes with two living rooms one on the main level the second is located in the lower finished walk out level. There is a half bath located on the main level , Two fireplaces one on main floor the second is located in finished lower level, Large Gourmet kitchen with gorgeous appliances, Granite countertops, beautiful cabinetry, very nice washer and dryer located upstairs, fenced in back yard with private patio/with table, this home has 2 primary bedrooms with dark grey carpet and both with their own private full bathroom upstairs and a possible third bedroom or office with beautiful french doors not to code in the Finished lower level, comes complete with 2 assigned parking spaces. Carpets were just professionally cleaned upon move out; Landlord pays for water and regular trash container pick up if you need large items picked up this will be your responsibility.
no vouchers please.
Apply online. Application fee per person !8 and over Thru Rent Spree
Townhouse Details
Home Type
- Townhome
Est. Annual Taxes
- $2,132
Year Built
- Built in 1985
Lot Details
- 1,742 Sq Ft Lot
- Property is Fully Fenced
- Wood Fence
Parking
- 2 Assigned Parking Spaces
Home Design
- Colonial Architecture
- Wood Foundation
Interior Spaces
- Property has 2 Levels
- 2 Fireplaces
- Basement Fills Entire Space Under The House
- Laundry on upper level
Flooring
- Partially Carpeted
- Laminate
Bedrooms and Bathrooms
- 2 Bedrooms
Schools
- Stafford High School
Utilities
- Central Air
- Heat Pump System
- Electric Water Heater
Listing and Financial Details
- Residential Lease
- Security Deposit $1,950
- Tenant pays for electricity, frozen waterpipe damage, gas, cable TV, light bulbs/filters/fuses/alarm care
- The owner pays for association fees
- Rent includes common area maintenance, grounds maintenance, parking, trash removal, water
- No Smoking Allowed
- 12-Month Min and 24-Month Max Lease Term
- Available 3/4/23
- $50 Application Fee
- Assessor Parcel Number 46-I-36
Community Details
Overview
- Property has a Home Owners Association
- Elite Community Management HOA
- Heritage Commons Community
- Heritage Commons Subdivision
Pet Policy
- No Pets Allowed
Map
Source: Bright MLS
MLS Number: VAST2019128
APN: 46I-36
- 0 Cambridge Unit VAST2034476
- 20 Cessna Ln
- 1245 Thomas Jefferson Place
- 25 Torrice Ln
- 10 Piper Place
- 23 Clear Spring Ln
- 36 Clear Spring Ln
- 306 Arboretum Ln
- 3 Cherry Laurel Dr
- 53 Willow Branch Place
- 49 Stafford Indians Ln
- 4501 Cambridge St
- 5 Taylors Hill Way
- 8 Acacia Ct
- 17 Valiant Ct
- 10 Dabney Ct
- 451 Truslow Rd
- 25 Virginia Ave
- 42 Pegs Ln
- 123 Hunton Dr
