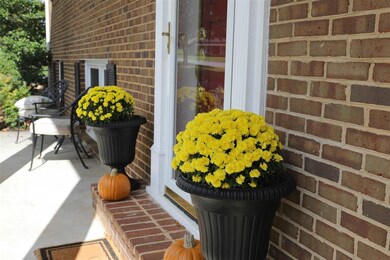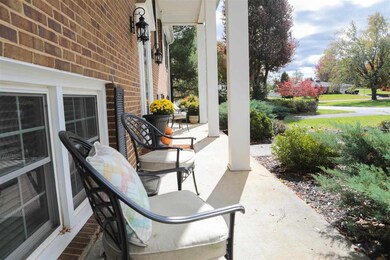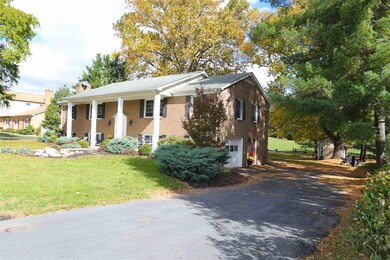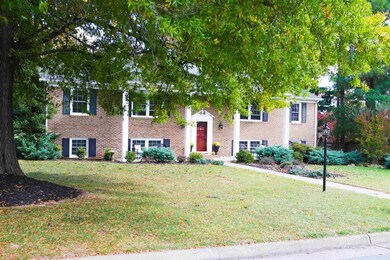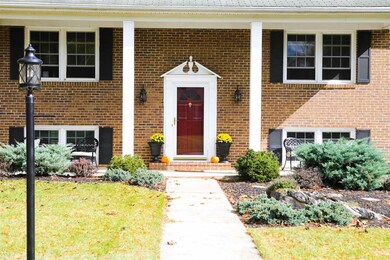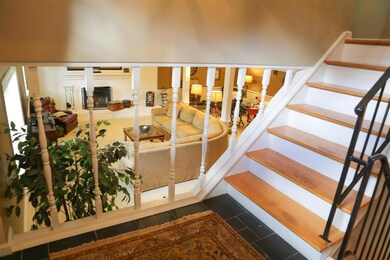
304 Yorkshire Ave Waynesboro, VA 22980
Estimated Value: $433,000 - $466,000
Highlights
- Wood Burning Stove
- Wood Flooring
- Sun or Florida Room
- Living Room with Fireplace
- Main Floor Primary Bedroom
- Mud Room
About This Home
As of January 2022Classic all-brick split level home in the heart of Stratford Farms/Pelham subdivision. 3124sf of finished space on two levels offering 4 bedrooms and 3 full baths. Huge eat-in kitchen connected to a 3 season enclosed back porch. Pine floors throughout main level, new luxury vinyl plank flooring in upstairs baths. Formal dining room and large living room with wood-burning fireplace. Lower level provides more gathering space with a large family room and another wood-burning fireplace. Guest suite with full bath including new tile walk-in shower. Mud room entrance direct from driveway. Multi-system heating with baseboard, heat pump and gas backup. Gas furnace @9yrs old, hot water heater @4yrs old, Bosch heat pump @1yr old. Storage shed with electric and kitchen garden in large, inviting back yard. Mature half acre lot!
Last Agent to Sell the Property
BARNWELL and JONES LLC License #225177908 Listed on: 11/09/2021
Home Details
Home Type
- Single Family
Est. Annual Taxes
- $2,251
Year Built
- Built in 1973
Lot Details
- 0.5 Acre Lot
- Garden
- Property is zoned RS-12 Single Family Residential
Home Design
- Split Level Home
- Slab Foundation
- Composition Shingle Roof
Interior Spaces
- Multiple Fireplaces
- Wood Burning Stove
- Wood Burning Fireplace
- Insulated Windows
- Double Hung Windows
- Mud Room
- Family Room
- Living Room with Fireplace
- Dining Room
- Sun or Florida Room
- Finished Basement
- Fireplace in Basement
Kitchen
- Eat-In Kitchen
- Electric Range
- Microwave
- Dishwasher
- Disposal
Flooring
- Wood
- Laminate
- Luxury Vinyl Plank Tile
Bedrooms and Bathrooms
- 4 Bedrooms | 1 Primary Bedroom on Main
- 3 Full Bathrooms
- Primary bathroom on main floor
Laundry
- Laundry Room
- Sink Near Laundry
- Washer and Dryer Hookup
Parking
- 1 Car Garage
- Side Facing Garage
- Automatic Garage Door Opener
Outdoor Features
- Storage Shed
- Rear Porch
Schools
- Westwood Hills Elementary School
- Kate Collins Middle School
- Waynesboro High School
Utilities
- Forced Air Heating and Cooling System
- Heat Pump System
- Baseboard Heating
- Heating System Uses Natural Gas
Community Details
- Stratford Farms Subdivision
Listing and Financial Details
- Assessor Parcel Number 11-1-16-3
Ownership History
Purchase Details
Home Financials for this Owner
Home Financials are based on the most recent Mortgage that was taken out on this home.Similar Homes in Waynesboro, VA
Home Values in the Area
Average Home Value in this Area
Purchase History
| Date | Buyer | Sale Price | Title Company |
|---|---|---|---|
| Sponaugle Adam L | $364,900 | Allen & Carwile Pc |
Mortgage History
| Date | Status | Borrower | Loan Amount |
|---|---|---|---|
| Open | Sponaugle Adam L | $358,290 | |
| Previous Owner | Jones Gregroy E | $205,900 | |
| Previous Owner | Jones Gregory E | $223,200 | |
| Previous Owner | Jones Gregory E | $41,850 | |
| Previous Owner | Loth William J | $200,000 |
Property History
| Date | Event | Price | Change | Sq Ft Price |
|---|---|---|---|---|
| 01/24/2022 01/24/22 | Sold | $364,900 | -1.4% | $117 / Sq Ft |
| 12/02/2021 12/02/21 | Pending | -- | -- | -- |
| 11/09/2021 11/09/21 | For Sale | $369,900 | -- | $118 / Sq Ft |
Tax History Compared to Growth
Tax History
| Year | Tax Paid | Tax Assessment Tax Assessment Total Assessment is a certain percentage of the fair market value that is determined by local assessors to be the total taxable value of land and additions on the property. | Land | Improvement |
|---|---|---|---|---|
| 2024 | $2,898 | $376,400 | $60,000 | $316,400 |
| 2023 | $2,898 | $376,400 | $60,000 | $316,400 |
| 2022 | $2,403 | $267,000 | $52,500 | $214,500 |
| 2021 | $2,403 | $267,000 | $52,500 | $214,500 |
| 2020 | $2,251 | $250,100 | $52,500 | $197,600 |
| 2019 | $2,251 | $250,100 | $52,500 | $197,600 |
| 2018 | $2,076 | $230,700 | $52,500 | $178,200 |
| 2017 | $2,007 | $230,700 | $52,500 | $178,200 |
| 2016 | $1,833 | $229,100 | $52,500 | $176,600 |
| 2015 | $1,833 | $229,100 | $52,500 | $176,600 |
| 2014 | -- | $223,200 | $52,500 | $170,700 |
| 2013 | -- | $0 | $0 | $0 |
Agents Affiliated with this Home
-
Greg Jones

Seller's Agent in 2022
Greg Jones
BARNWELL and JONES LLC
(540) 490-0427
12 Total Sales
-
CYNTHIA JARVIS
C
Buyer's Agent in 2022
CYNTHIA JARVIS
OLD DOMINION REALTY INC - AUGUSTA
(540) 292-7117
28 Total Sales
Map
Source: Charlottesville Area Association of REALTORS®
MLS Number: 624038
APN: 11 1 16- 3
- 2822 Jefferson Ln
- 237 Dominion Dr
- 116 Pelham Woods Cir
- 88 Ashleigh Dr
- 515 Le Grande Ave
- 100 Buckingham Place
- 201 Pelham Knolls Dr
- 49 Bridgeport Dr
- 101 Sterling Dr
- 2501 Forest Dr
- TBD Forest Ave Unit 17
- TBD Forest Ave Unit 11
- TBD Forest Ave
- 2433 Forest Dr
- 2509 Forest Dr
- 2500 Forest Dr
- 154 Langley Dr
- 138 Lindburgh Dr
- Lot 155 Langley Dr
- 2405 Mosley St
- 304 Yorkshire Ave
- 308 Yorkshire Ave
- 3104 Plantation Ln
- 3100 Plantation Ln
- 312 Yorkshire Ave
- 305 Yorkshire Ave
- 3108 Plantation Ln
- 3105 Plantation Ln
- 3109 Plantation Ln
- 3101 Plantation Ln
- 309 Yorkshire Ave
- 316 Yorkshire Ave
- 313 Yorkshire Ave
- 2932 Plantation Ln
- 3112 Plantation Ln
- 209 Princess Anne Rd
- 327 Yorkshire Ave
- 3113 Plantation Ln
- 2928 Plantation Ln
- 212 Princess Anne Rd

