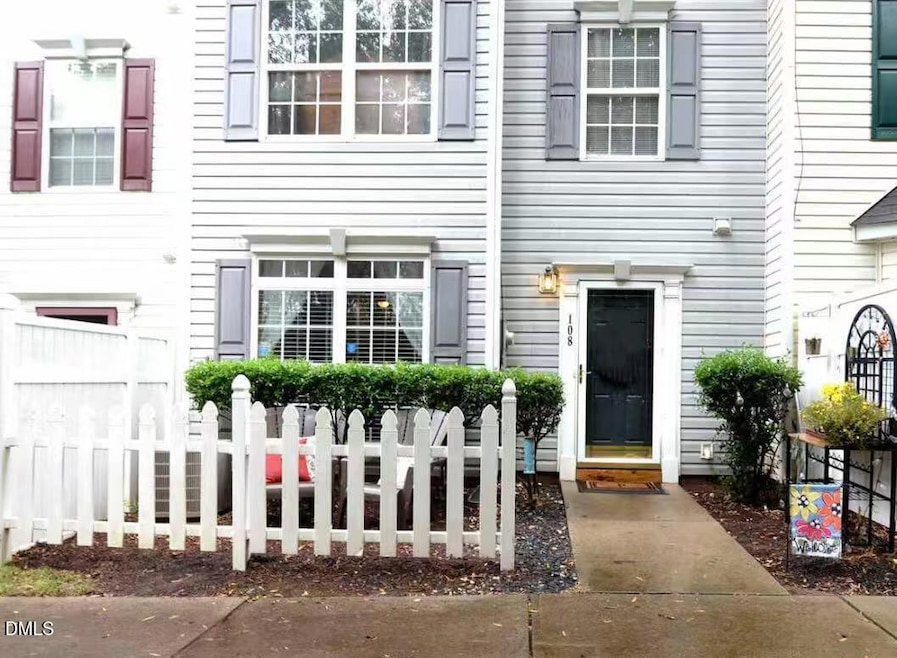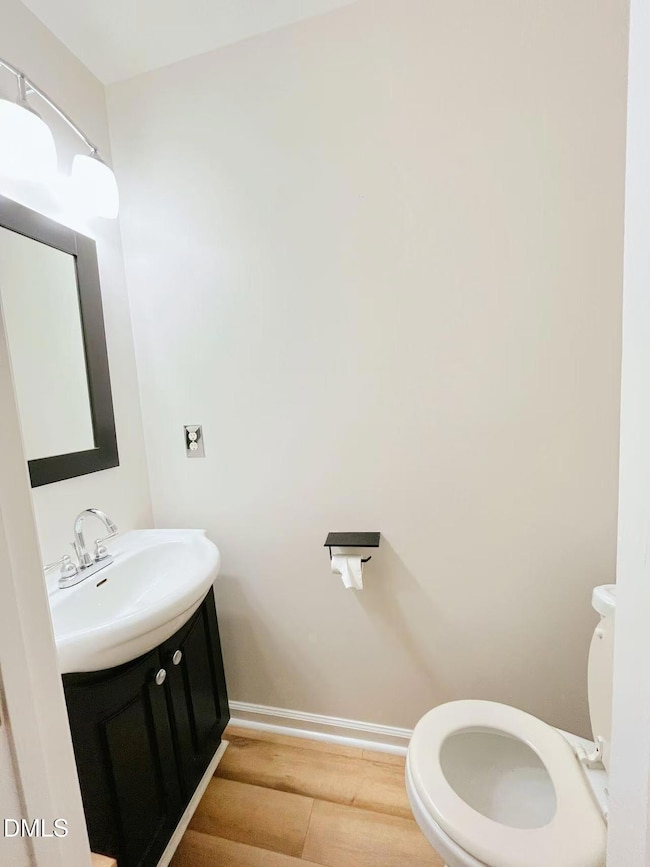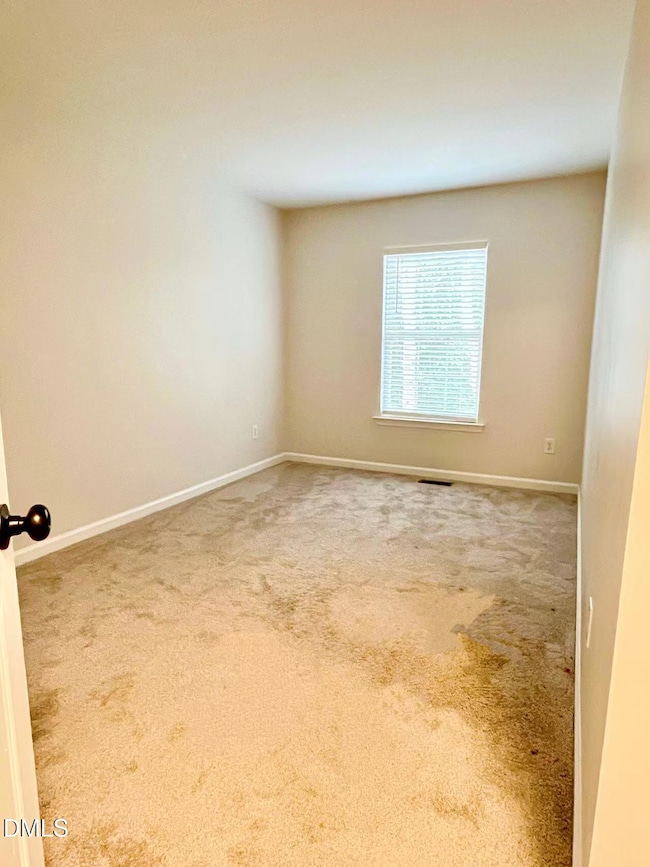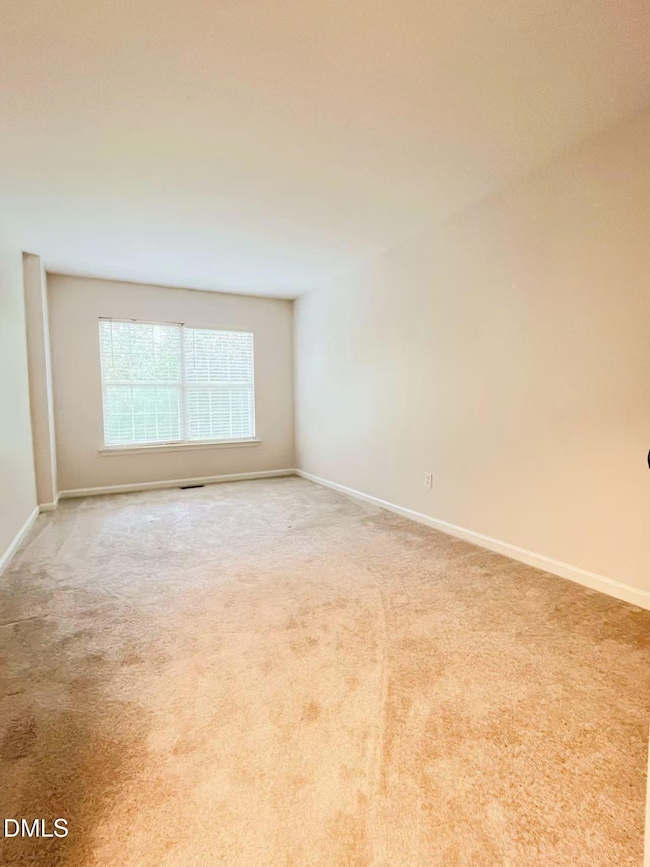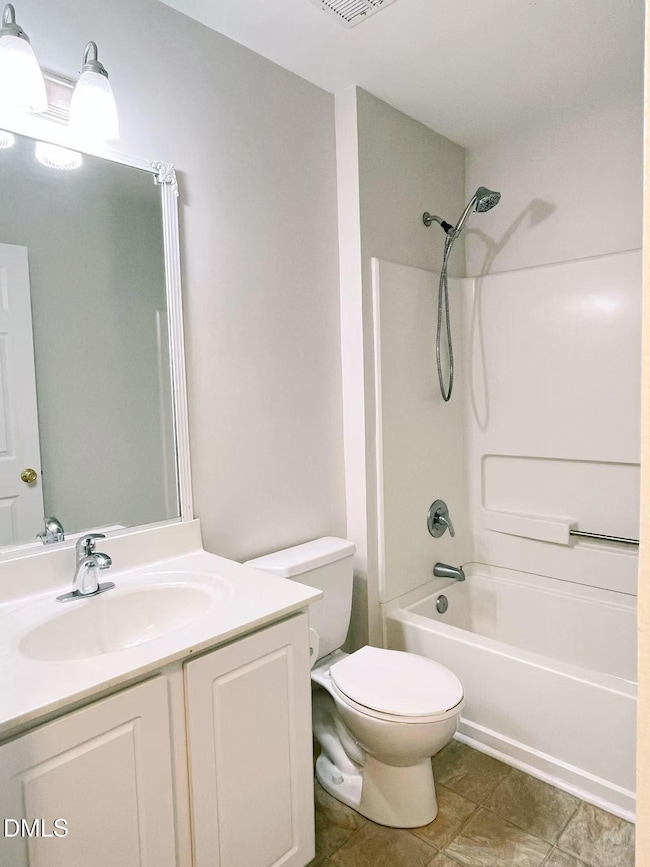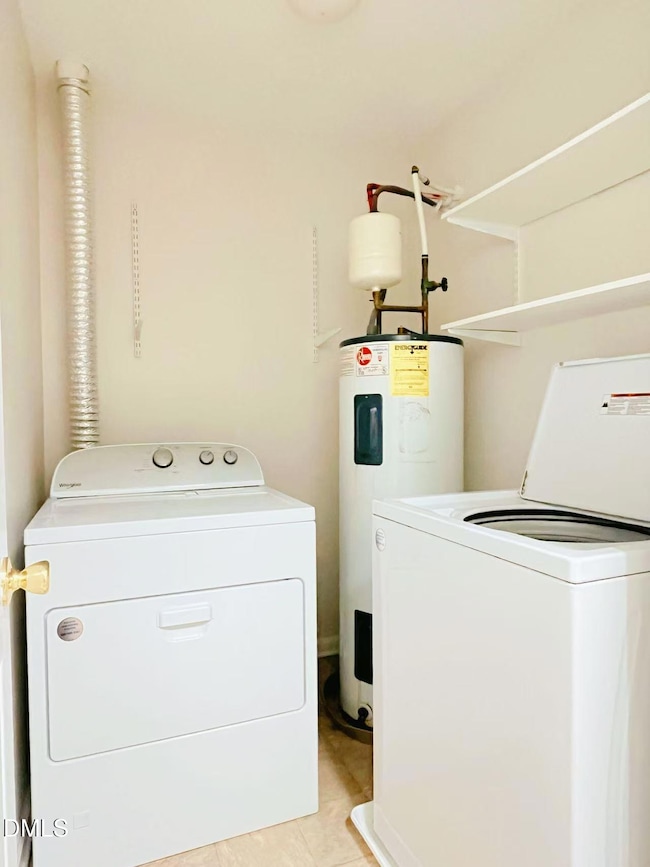3040 Barrymore St Unit 108 Raleigh, NC 27603
South Raleigh NeighborhoodEstimated payment $1,827/month
Highlights
- Clubhouse
- Community Pool
- Tile Flooring
- Traditional Architecture
- Laundry Room
- Forced Air Heating and Cooling System
About This Home
A must see ! Step into comfort and convenience with this spacious 3-bedroom, 2 and Half bathroom condo in the desirable Camden Crossing community! Why special?! Townhouse like No other families upstairs or downstairs! Minutes from NC State, downtown Raleigh, and I-40, this unit offers the perfect balance of peace and accessibility. Washer and Dryer stay on the 2nd floor. 3rd floor with Master suite, separated garden tub and shower room! Open floor plan on the main level, spacious living room.Renters pay all Utilities. Follow all covenants, parking rules. Sellers are not in the US, so the POAs are needed from closing attorney.
Property Details
Home Type
- Condominium
Est. Annual Taxes
- $2,439
Year Built
- Built in 2003
Lot Details
- Two or More Common Walls
HOA Fees
Home Design
- Traditional Architecture
- Entry on the 1st floor
- Slab Foundation
- Shingle Roof
- Vinyl Siding
Interior Spaces
- 1,606 Sq Ft Home
- 3-Story Property
Kitchen
- Oven
- Gas Cooktop
- Microwave
- Dishwasher
- Disposal
Flooring
- Carpet
- Tile
- Luxury Vinyl Tile
Bedrooms and Bathrooms
- 3 Bedrooms
- Primary bedroom located on third floor
Laundry
- Laundry Room
- Washer and Dryer
Parking
- 3 Parking Spaces
- No Garage
- 3 Open Parking Spaces
- Parking Lot
Schools
- Dillard Elementary And Middle School
- Athens Dr High School
Utilities
- Forced Air Heating and Cooling System
- Natural Gas Connected
Listing and Financial Details
- Assessor Parcel Number 0306907
Community Details
Overview
- Association fees include ground maintenance, road maintenance
- Elite Mgmt Association, Phone Number (919) 233-7660
- Camden Crossing Subdivision
Amenities
- Clubhouse
Recreation
- Community Pool
Map
Home Values in the Area
Average Home Value in this Area
Tax History
| Year | Tax Paid | Tax Assessment Tax Assessment Total Assessment is a certain percentage of the fair market value that is determined by local assessors to be the total taxable value of land and additions on the property. | Land | Improvement |
|---|---|---|---|---|
| 2025 | $2,449 | $278,567 | -- | $278,567 |
| 2024 | $2,439 | $278,567 | $0 | $278,567 |
| 2023 | $2,034 | $184,725 | $0 | $184,725 |
| 2022 | $1,890 | $184,725 | $0 | $184,725 |
| 2021 | $1,817 | $184,725 | $0 | $184,725 |
| 2020 | $1,784 | $184,725 | $0 | $184,725 |
| 2019 | $1,586 | $135,105 | $0 | $135,105 |
| 2018 | $0 | $135,105 | $0 | $135,105 |
| 2017 | $1,426 | $135,105 | $0 | $135,105 |
| 2016 | $1,396 | $135,105 | $0 | $135,105 |
| 2015 | $1,571 | $149,791 | $0 | $149,791 |
| 2014 | $1,491 | $149,791 | $0 | $149,791 |
Property History
| Date | Event | Price | List to Sale | Price per Sq Ft |
|---|---|---|---|---|
| 11/24/2025 11/24/25 | For Sale | $275,000 | -- | $171 / Sq Ft |
Purchase History
| Date | Type | Sale Price | Title Company |
|---|---|---|---|
| Warranty Deed | $155,000 | None Available | |
| Warranty Deed | $137,000 | None Available | |
| Interfamily Deed Transfer | -- | -- | |
| Warranty Deed | $132,000 | -- |
Mortgage History
| Date | Status | Loan Amount | Loan Type |
|---|---|---|---|
| Previous Owner | $139,000 | New Conventional | |
| Previous Owner | $113,600 | New Conventional | |
| Previous Owner | $116,900 | FHA | |
| Closed | $10,000 | No Value Available |
Source: Doorify MLS
MLS Number: 10134698
APN: 0792.10-35-8803-009
- 2524 Ferndown Ct
- 2920 Barrymore St Unit 106
- 3115 Tryon Rd
- 3109 Tryon Rd
- 3113 Tryon Rd
- 2505 Ferndown Ct
- 2901 Alder Ridge Ln
- 2816 Alder Ridge Ln
- 2524 Beech Gap Ct
- 2108 Leadenhall Way
- 3223 Tryon Rd
- 2201 Mountain Mist Ct Unit 103
- 2659 Broad Oaks Place
- 2639 Broad Oaks Place Unit 21
- 2607 Sterling Park Dr
- 1901 Trailwood Heights Ln Unit 304
- 2271 Trailwood Valley Cir
- 3008 Isabella Dr
- 2636 Scattered Oak Ct
- 2228 Trailwood Valley Cir
- 3040 Barrymore St Unit 109
- 3030 Barrymore St Unit 109
- 2606 Wolf Cub Ct Unit ID1284683P
- 3020 Barrymore St Unit 103
- 2622 Wolf Cub Ct Unit ID1284668P
- 3011 Barrymore St Unit 100
- 2601 Trailwood Hills Dr
- 2816 Rainford Ct
- 3101 Compatible Way
- 2412 Laurel Falls Ln
- 2808 Isabella Dr
- 2450 Centennial Ridge Way
- 2505 Red Lodge Place
- 2221 Mountain Mist Ct
- 2247 Long Pine Ln Unit G2247
- 1901 Tischer Rd Unit B
- 2021 Orchard Hollow Ln
- 1904 Tischer Rd Unit A
- 1944 Deep Forest Trail
- 2190 Ocean Reef Place
