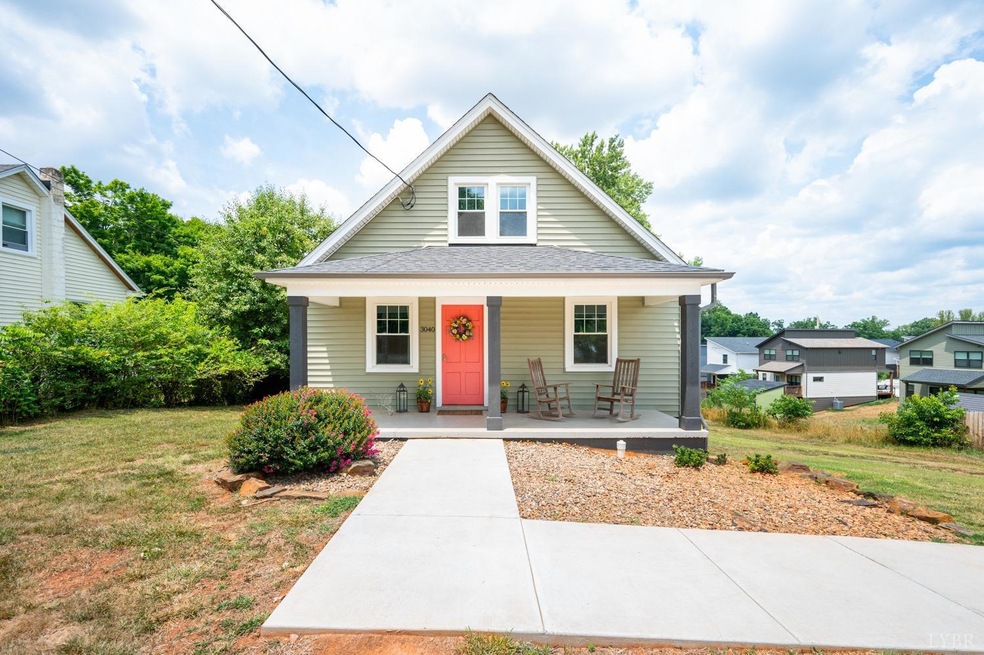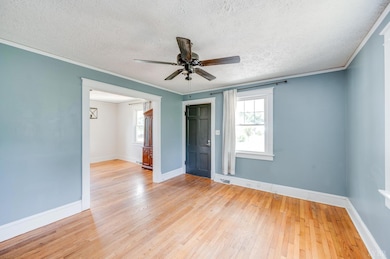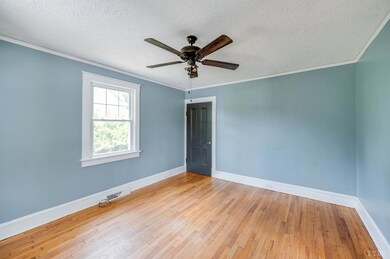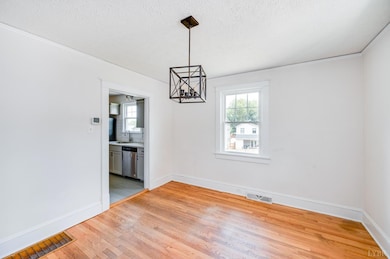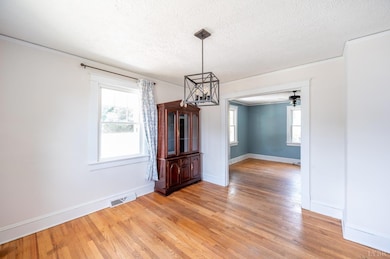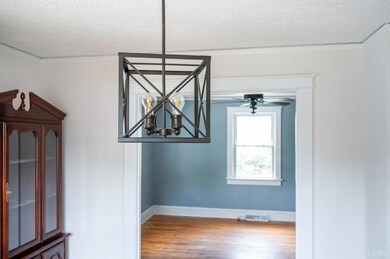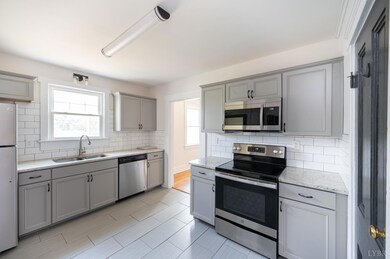
3040 Forest Hills Cir Lynchburg, VA 24501
Linkhorne NeighborhoodHighlights
- 0.3 Acre Lot
- Workshop
- Laundry Room
- Wood Flooring
- Formal Dining Room
- Bungalow
About This Home
As of September 2024Your perfect renovated dream cottage has arrived! This little green bungalow is very accessible with just one step into the home from the paved driveway and a main floor primary bedroom, bath and laundry. The home features beautiful hardwood floors, replacement windows, updated kitchen and bath, as well as additional two large bedrooms upstairs and two finished basement rooms perfect for a home office, play room or family room! Situated in a quiet neighborhood close to everything Boonsboro has to offer, this gem is ready to move right into! This home has all the charm of an old house with all the updates of a new one! the great side porch looks over the lovely yard that could be easily fenced for pets or kids!
Last Agent to Sell the Property
Victoria Bartholomew
John Stewart Walker, Inc License #0225211862 Listed on: 07/09/2024
Home Details
Home Type
- Single Family
Est. Annual Taxes
- $1,667
Year Built
- Built in 1950
Lot Details
- 0.3 Acre Lot
- Landscaped
Home Design
- Bungalow
- Poured Concrete
- Shingle Roof
Interior Spaces
- 1,677 Sq Ft Home
- 1-Story Property
- Ceiling Fan
- Formal Dining Room
- Workshop
- Attic Access Panel
- Fire and Smoke Detector
Kitchen
- Electric Range
- <<microwave>>
- Dishwasher
Flooring
- Wood
- Pine Flooring
- Carpet
- Ceramic Tile
Bedrooms and Bathrooms
- 1 Full Bathroom
- Bathtub Includes Tile Surround
Laundry
- Laundry Room
- Laundry on main level
Finished Basement
- Basement Fills Entire Space Under The House
- Interior Basement Entry
Parking
- Driveway
- Off-Street Parking
Schools
- Linkhorne Elementary School
- Linkhorne Midl Middle School
- E. C. Glass High School
Utilities
- Heat Pump System
- Electric Water Heater
- Cable TV Available
Community Details
- Forest Hills Cir Subdivision
- Net Lease
Listing and Financial Details
- Assessor Parcel Number 16906003
Ownership History
Purchase Details
Home Financials for this Owner
Home Financials are based on the most recent Mortgage that was taken out on this home.Purchase Details
Home Financials for this Owner
Home Financials are based on the most recent Mortgage that was taken out on this home.Purchase Details
Purchase Details
Purchase Details
Similar Homes in Lynchburg, VA
Home Values in the Area
Average Home Value in this Area
Purchase History
| Date | Type | Sale Price | Title Company |
|---|---|---|---|
| Bargain Sale Deed | $230,000 | Homeland Title | |
| Bargain Sale Deed | $185,000 | Pike Title | |
| Bargain Sale Deed | -- | None Available | |
| Bargain Sale Deed | $55,000 | None Available | |
| Interfamily Deed Transfer | -- | None Available |
Mortgage History
| Date | Status | Loan Amount | Loan Type |
|---|---|---|---|
| Open | $184,000 | New Conventional | |
| Previous Owner | $175,750 | New Conventional |
Property History
| Date | Event | Price | Change | Sq Ft Price |
|---|---|---|---|---|
| 07/08/2025 07/08/25 | For Sale | $260,000 | +13.0% | $155 / Sq Ft |
| 09/03/2024 09/03/24 | Sold | $230,000 | -2.1% | $137 / Sq Ft |
| 07/31/2024 07/31/24 | Pending | -- | -- | -- |
| 07/19/2024 07/19/24 | Price Changed | $234,900 | -2.1% | $140 / Sq Ft |
| 07/09/2024 07/09/24 | For Sale | $240,000 | +29.7% | $143 / Sq Ft |
| 08/03/2021 08/03/21 | Sold | $185,000 | +2.8% | $140 / Sq Ft |
| 07/12/2021 07/12/21 | Pending | -- | -- | -- |
| 06/30/2021 06/30/21 | For Sale | $179,900 | -- | $136 / Sq Ft |
Tax History Compared to Growth
Tax History
| Year | Tax Paid | Tax Assessment Tax Assessment Total Assessment is a certain percentage of the fair market value that is determined by local assessors to be the total taxable value of land and additions on the property. | Land | Improvement |
|---|---|---|---|---|
| 2024 | $1,667 | $187,300 | $25,000 | $162,300 |
| 2023 | $1,667 | $187,300 | $25,000 | $162,300 |
| 2022 | $1,624 | $157,700 | $25,000 | $132,700 |
| 2021 | $1,464 | $108,400 | $25,000 | $83,400 |
| 2020 | $904 | $96,400 | $40,000 | $56,400 |
| 2019 | $1,070 | $96,400 | $40,000 | $56,400 |
| 2018 | $240 | $86,400 | $30,000 | $56,400 |
| 2017 | $959 | $86,400 | $30,000 | $56,400 |
| 2016 | $959 | $86,400 | $30,000 | $56,400 |
| 2015 | $240 | $86,400 | $30,000 | $56,400 |
| 2014 | $240 | $86,400 | $30,000 | $56,400 |
Agents Affiliated with this Home
-
K
Seller's Agent in 2025
Kristen Massie
KW Metro Center
-
V
Seller's Agent in 2024
Victoria Bartholomew
John Stewart Walker, Inc
-
Jeremy Phillips

Buyer's Agent in 2024
Jeremy Phillips
BHHS Dawson Ford Garbee-Forest
(434) 221-8196
5 in this area
169 Total Sales
-
Ian Smith

Seller's Agent in 2021
Ian Smith
Legacy Realty and Development
(434) 444-5513
19 in this area
166 Total Sales
Map
Source: Lynchburg Association of REALTORS®
MLS Number: 353351
APN: 169-06-003
- 3044 Forest Hills Cir
- 3043 Fulton St
- 2901 Old Forest Rd
- 3101 Link Rd Unit 68
- 3101 Link Rd Unit 36
- 2908 Confederate Ave
- 110 E Cadbury Dr
- 112 E Cadbury Dr
- 111 Kettering Ln
- 114 Robinia Rd
- 2608 Old Forest Rd
- 403 W Cadbury Dr
- 411 W Cadbury Dr
- 2833 Link Rd
- 113 Grove Hill Terrace
- 114 Grove Hill Terrace
- 118 Grove Hill Terrace
- 122 Grove Hill Terrace
- 126 Grove Hill Terrace
- 23 Grove Hill Terrace
