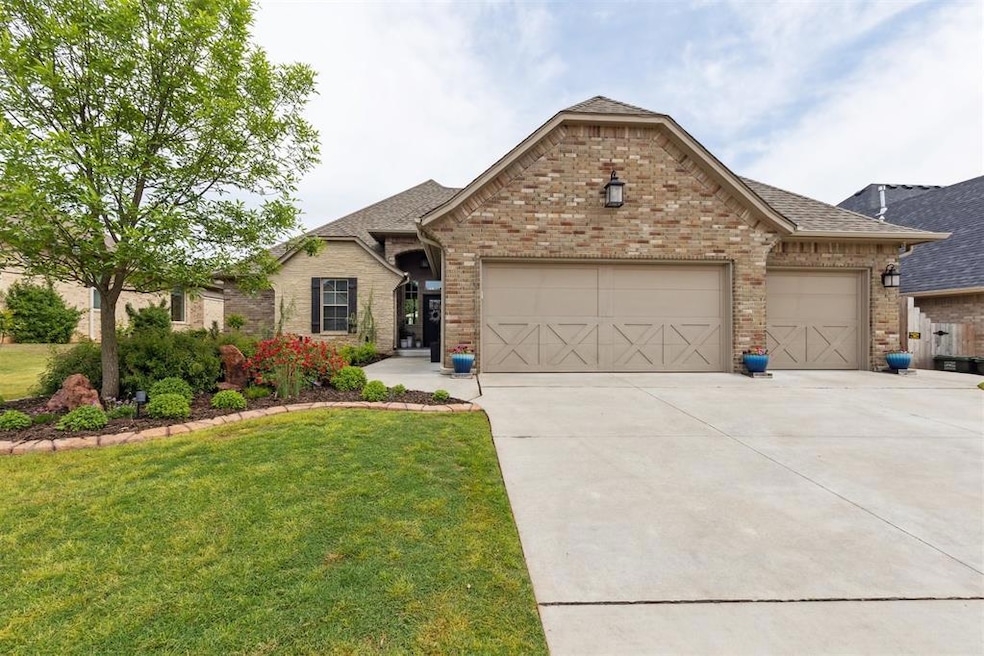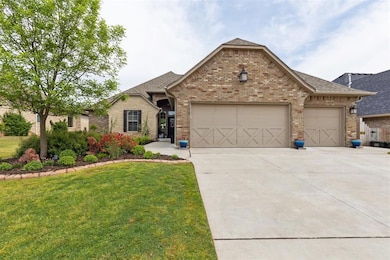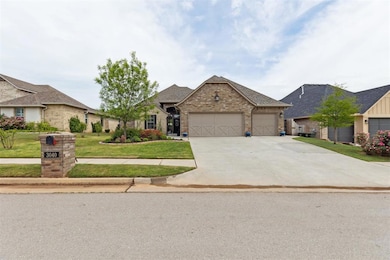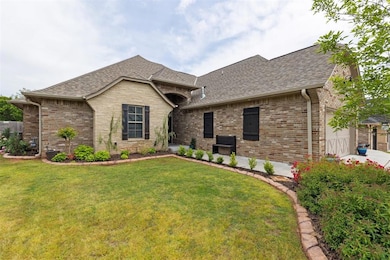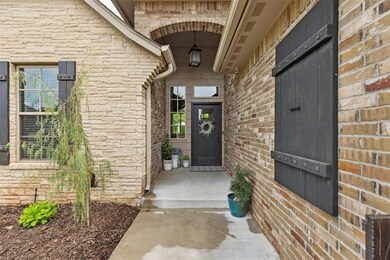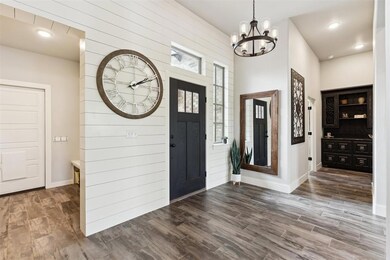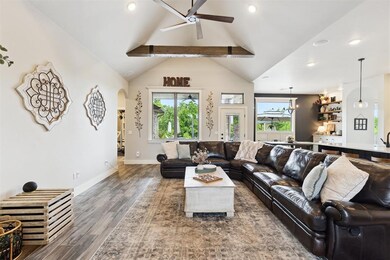
3040 Hunter Crest Dr Edmond, OK 73034
East Edmond NeighborhoodHighlights
- Gunite Pool
- Contemporary Architecture
- Covered patio or porch
- Centennial Elementary School Rated A
- Outdoor Kitchen
- 3 Car Attached Garage
About This Home
As of June 2025This beautifully upgraded farmhouse-style home with a POOL in Edmond’s Timbercrest neighborhood blends timeless charm with modern convenience—inside and out. Featuring 4 bedrooms and 3 full baths, this open-concept stunner boasts vaulted and beamed ceilings, rich wood-look tile flooring, and thoughtfully curated finishes throughout.The spacious living room flows into a chef’s kitchen with quartz countertops, custom cabinetry, a walk-in pantry with a built-in coffee bar, and a gorgeous built-in hutch in the dining area. A separate mudroom with workstation adds everyday functionality, while the utility room connects directly to the expansive primary closet for seamless living.Secondary bedrooms offer generous space and walk-in closets, with a Jack-and-Jill bath that includes dual vanities. The smart layout and natural light make every corner feel warm and welcoming.Step outside to your private backyard retreat, complete with a custom pool overlooking a treed greenbelt, outdoor kitchen, and professionally designed landscaping—ideal for hosting or unwinding in peace.Loaded with smart home features, including a security system, smart thermostats, garage keypad entry, and programmable lighting, this home offers comfort and control at your fingertips.Additional upgrades include a full sprinkler system, guttering, and beautifully finished details throughout.Located in one of Edmond’s most sought-after communities, Timbercrest offers top-tier amenities like a walking trail, playground, dog park, basketball court, baseball and soccer fields—just steps from your front door.Stylish, functional, and move-in ready—this home has it all. Schedule your private showing today!
Home Details
Home Type
- Single Family
Est. Annual Taxes
- $4,911
Year Built
- Built in 2018
Lot Details
- 10,842 Sq Ft Lot
- West Facing Home
- Wood Fence
- Interior Lot
- Sprinkler System
HOA Fees
- $73 Monthly HOA Fees
Parking
- 3 Car Attached Garage
- Garage Door Opener
- Driveway
Home Design
- Contemporary Architecture
- Slab Foundation
- Brick Frame
- Composition Roof
- Masonry
- Stone
Interior Spaces
- 2,621 Sq Ft Home
- 1-Story Property
- Ceiling Fan
- Self Contained Fireplace Unit Or Insert
- Gas Log Fireplace
- Inside Utility
- Laundry Room
Kitchen
- Built-In Oven
- Electric Oven
- Built-In Range
- Microwave
- Dishwasher
- Disposal
Bedrooms and Bathrooms
- 4 Bedrooms
- Possible Extra Bedroom
- 3 Full Bathrooms
Home Security
- Home Security System
- Smart Home
- Fire and Smoke Detector
Pool
- Gunite Pool
- Outdoor Pool
Outdoor Features
- Covered patio or porch
- Outdoor Kitchen
- Outdoor Grill
Schools
- Red Bud Elementary School
- Central Middle School
- Memorial High School
Utilities
- Central Heating and Cooling System
- Cable TV Available
Community Details
- Association fees include greenbelt, maintenance common areas, pool, rec facility
- Mandatory home owners association
- Greenbelt
Listing and Financial Details
- Legal Lot and Block 10 / 2
Ownership History
Purchase Details
Home Financials for this Owner
Home Financials are based on the most recent Mortgage that was taken out on this home.Purchase Details
Home Financials for this Owner
Home Financials are based on the most recent Mortgage that was taken out on this home.Purchase Details
Home Financials for this Owner
Home Financials are based on the most recent Mortgage that was taken out on this home.Similar Homes in Edmond, OK
Home Values in the Area
Average Home Value in this Area
Purchase History
| Date | Type | Sale Price | Title Company |
|---|---|---|---|
| Warranty Deed | $570,000 | Legacy Title Of Oklahoma | |
| Warranty Deed | $570,000 | Legacy Title Of Oklahoma | |
| Warranty Deed | $378,500 | Chicago Title Oklahoma | |
| Warranty Deed | $75,000 | Oklahoma City Abstract&Title | |
| Warranty Deed | $75,000 | Oklahoma City Abstract |
Mortgage History
| Date | Status | Loan Amount | Loan Type |
|---|---|---|---|
| Open | $449,900 | New Conventional | |
| Closed | $449,900 | New Conventional | |
| Closed | $94,000 | Construction | |
| Previous Owner | $348,755 | VA | |
| Previous Owner | $353,879 | VA | |
| Previous Owner | $313,720 | Construction |
Property History
| Date | Event | Price | Change | Sq Ft Price |
|---|---|---|---|---|
| 06/09/2025 06/09/25 | Sold | $569,900 | +3.6% | $217 / Sq Ft |
| 05/07/2025 05/07/25 | Pending | -- | -- | -- |
| 05/07/2025 05/07/25 | For Sale | $549,900 | +45.3% | $210 / Sq Ft |
| 06/08/2018 06/08/18 | Sold | $378,450 | -2.9% | $150 / Sq Ft |
| 05/07/2018 05/07/18 | Pending | -- | -- | -- |
| 04/02/2018 04/02/18 | For Sale | $389,900 | -- | $154 / Sq Ft |
Tax History Compared to Growth
Tax History
| Year | Tax Paid | Tax Assessment Tax Assessment Total Assessment is a certain percentage of the fair market value that is determined by local assessors to be the total taxable value of land and additions on the property. | Land | Improvement |
|---|---|---|---|---|
| 2024 | $4,911 | $49,903 | $8,927 | $40,976 |
| 2023 | $4,911 | $47,114 | $7,204 | $39,910 |
| 2022 | $4,695 | $44,871 | $7,694 | $37,177 |
| 2021 | $4,451 | $42,735 | $8,290 | $34,445 |
| 2020 | $4,539 | $43,065 | $8,290 | $34,775 |
| 2019 | $4,631 | $43,725 | $8,492 | $35,233 |
| 2018 | $65 | $606 | $0 | $0 |
| 2017 | $64 | $605 | $605 | $0 |
| 2016 | $64 | $605 | $605 | $0 |
Agents Affiliated with this Home
-
Ryan Chyzy

Seller's Agent in 2025
Ryan Chyzy
RE/MAX
(405) 627-1676
6 in this area
99 Total Sales
-
Andrew Foshee

Buyer's Agent in 2025
Andrew Foshee
Keller Williams Central OK ED
(405) 330-2777
21 in this area
371 Total Sales
-
Mitra Senemar

Seller's Agent in 2018
Mitra Senemar
Senemar & Associates
(405) 834-2158
6 in this area
79 Total Sales
-
Judy Veazey

Seller Co-Listing Agent in 2018
Judy Veazey
Chinowth & Cohen
(405) 823-7621
4 in this area
58 Total Sales
-
Lisa Otero

Buyer's Agent in 2018
Lisa Otero
CB/Mike Jones Company
(405) 604-2988
92 Total Sales
Map
Source: MLSOK
MLS Number: 1168198
APN: 214041100
- 3100 Drake Crest Dr
- 3209 Hunter Crest Dr
- 3024 Drake Crest Dr
- 3101 Drake Crest Dr
- 7117 Sunset Sail Ave
- 0 N Midwest Blvd Unit 1162942
- 7125 Sunset Sail Ave
- 3008 Drake Crest Dr
- 2917 Kite Tail Crossing
- 7217 Sunset Sail Ave
- 7225 Sunset Sail Ave
- 7224 Sunset Sail Ave
- 7216 Sunset Sail Ave
- 6716 Jay Crest Dr
- 7308 Sunset Sail Ave
- 7325 Skipping Stone Dr
- 7312 E Covell Rd
- 7524 Walk In the Park Dr
- 7600 Walk In the Park Dr
- 3413 Kellogg Dr
