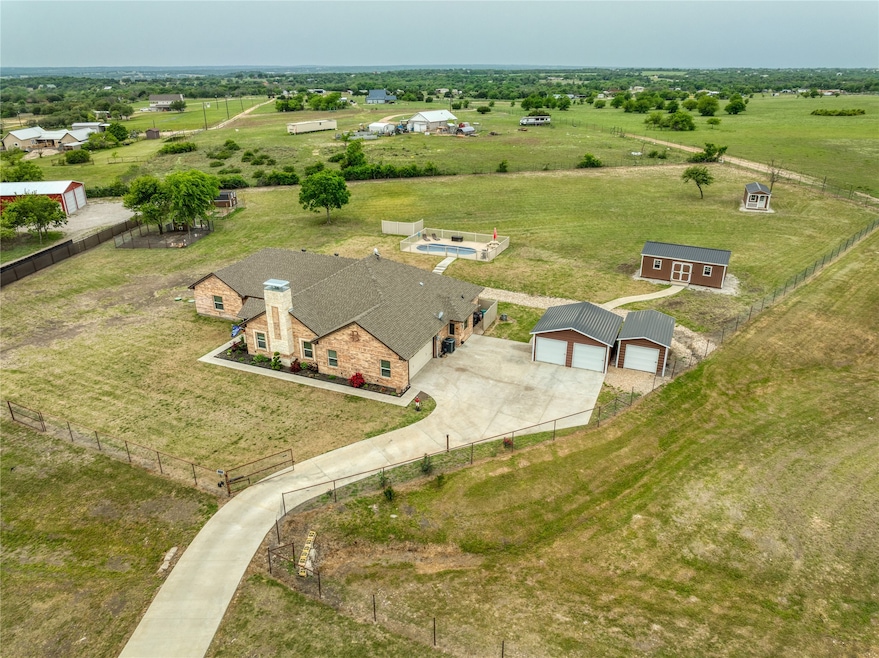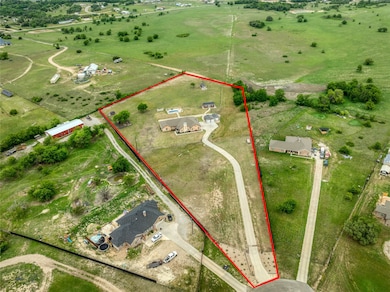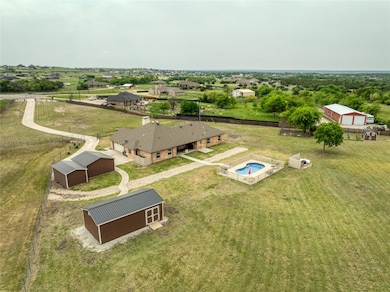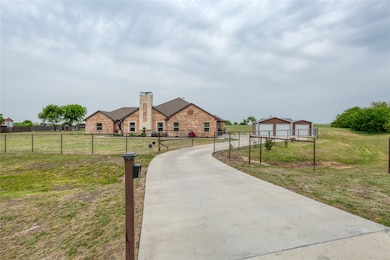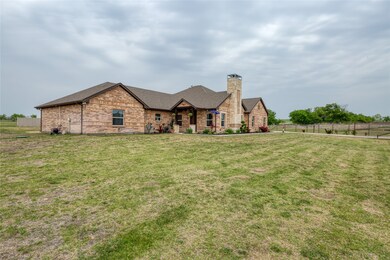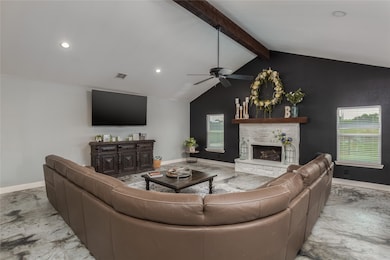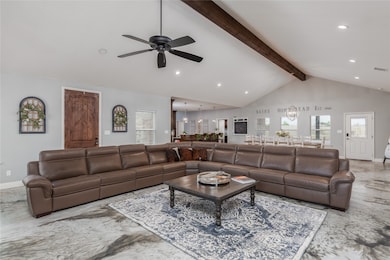
3040 Jolene Ct Springtown, TX 76082
Estimated payment $4,099/month
Highlights
- In Ground Pool
- Open Floorplan
- Traditional Architecture
- Electric Gate
- Vaulted Ceiling
- Granite Countertops
About This Home
BACK ON MARKET DUE TO BUYER FINANCING FALLING THROUGH!!! Nestled on nearly 4 acres in a peaceful cul-de-sac, this immaculate home offers the perfect blend of comfort, space & functionality—with amenities that are sure to impress. Step inside to a spacious open-concept living area, ideal for entertaining. You'll love the soaring ceilings with a striking beam accent, beautifully stained concrete floors, decorative lighting & a stunning ventless stone fireplace with gas logs (also convertible to wood-burning). Oversized dining area flows seamlessly into a chef’s kitchen, featuring gleaming granite countertops, a large breakfast bar, an abundance of cabinetry, stainless steel appliances including a double oven & a walk-in pantry that’s sure to delight. The generous primary suite offers a serene retreat, complete with a cozy sitting area, dual granite-topped vanities, a luxurious soaking tub, separate walk-in shower & a spacious walk-in closet. Three additional bedrooms are thoughtfully split from the primary suite to offer privacy for everyone. A well-appointed utility room includes cabinetry, granite counters, sink, full size washer dryer space & room for extra appliances. Step outside to your own backyard oasis! Cool off in the fully fenced pool—perfect for summer gatherings—or unwind on the covered back porch. The attached two-car garage is complemented by two additional metal garages, one equipped with a remote opener, providing extra covered parking or workshop space. Storage abounds with four additional sheds—one of which is currently used as a charming chicken coop. The entire property is fully fenced & cross-fenced with two electric gates for added convenience & security. Additional highlights include a sprinkler system, an aerobic septic system, a private well, & a water softener—making this property as practical as it is beautiful. Updates include a new double oven & microwave. With no HOA, you have the freedom to bring farm animals, run a home business & more
Listing Agent
CENTURY 21 Judge Fite Co. Brokerage Phone: 817-220-6462 License #0460623 Listed on: 04/19/2025

Co-Listing Agent
CENTURY 21 Judge Fite Co. Brokerage Phone: 817-220-6462 License #0676376
Home Details
Home Type
- Single Family
Est. Annual Taxes
- $7,985
Year Built
- Built in 2021
Lot Details
- 3.96 Acre Lot
- Cul-De-Sac
- Gated Home
- Cross Fenced
- Front Yard Fenced and Back Yard
- Pipe Fencing
- Wire Fence
- Landscaped
- Sprinkler System
- Cleared Lot
Parking
- 4 Car Attached Garage
- Front Facing Garage
- Side Facing Garage
- Garage Door Opener
- Driveway
- Electric Gate
- Additional Parking
Home Design
- Traditional Architecture
- Brick Exterior Construction
- Slab Foundation
- Composition Roof
Interior Spaces
- 2,946 Sq Ft Home
- 1-Story Property
- Open Floorplan
- Vaulted Ceiling
- Ceiling Fan
- Stone Fireplace
- Fireplace Features Masonry
- Gas Fireplace
- Window Treatments
- Living Room with Fireplace
- Fire and Smoke Detector
- Electric Dryer Hookup
Kitchen
- Eat-In Kitchen
- Double Oven
- Electric Cooktop
- Microwave
- Dishwasher
- Granite Countertops
- Disposal
Flooring
- Concrete
- Tile
Bedrooms and Bathrooms
- 4 Bedrooms
- Walk-In Closet
Pool
- In Ground Pool
- Fence Around Pool
Outdoor Features
- Covered patio or porch
- Outdoor Storage
- Rain Gutters
Schools
- Seguin Elementary School
- Weatherford High School
Utilities
- Central Heating and Cooling System
- Electric Water Heater
- Water Softener
- Aerobic Septic System
- High Speed Internet
Community Details
- Amber Meadows Subdivision
Listing and Financial Details
- Tax Lot 38
- Assessor Parcel Number R000117025
Map
Home Values in the Area
Average Home Value in this Area
Tax History
| Year | Tax Paid | Tax Assessment Tax Assessment Total Assessment is a certain percentage of the fair market value that is determined by local assessors to be the total taxable value of land and additions on the property. | Land | Improvement |
|---|---|---|---|---|
| 2023 | $6,949 | $490,180 | $111,650 | $378,530 |
| 2022 | $8,247 | $442,970 | $80,000 | $362,970 |
| 2021 | $518 | $25,650 | $25,650 | $0 |
Property History
| Date | Event | Price | Change | Sq Ft Price |
|---|---|---|---|---|
| 07/20/2025 07/20/25 | Price Changed | $619,900 | -2.4% | $210 / Sq Ft |
| 04/19/2025 04/19/25 | For Sale | $634,900 | -- | $216 / Sq Ft |
Similar Homes in Springtown, TX
Source: North Texas Real Estate Information Systems (NTREIS)
MLS Number: 20908562
APN: 10101-004-038-00
- 6626 Prather Rd
- Lot 3 Carter Rd
- 131 Lelon Ln
- 245 Lelon Ln
- 109 Grant Alan Ct
- 6371 Prather Rd
- 100 Blue Valley Ct
- 143 Carter Hills Ln
- 241 Lelon Ln
- 112 Cabot Ct
- 312 Rising View Ct
- 1835 Carter Rd
- 325 Carter View Ct
- 268 Victory Ln
- 1933 Carter Rd
- 105 Lone Hill Ct
- 8253 Hutcheson Hill Rd
- 178 Valley Lake Ln
- 525 Cowboys Ln
- 100 Lazy Meadow Ct
- 113 N Park Ct
- 2026 Corriente Ct
- 10008 Valley Oak Ct
- 4501 Texas 199 Unit Lot 120C
- 1353 Friendship Rd
- 122 S Main St
- 409 N Cedar St
- 608 Jameson St
- 606 Picnic Ct
- 624 E 3rd St Unit 103
- 624 E 3rd St Unit 301
- 788 Robin Ct
- 920 E 3rd St
- 500 E 7th St
- 832 N Main St
- 111 Cindy Ln
- 156 Creekview Meadows Dr
- 616 Jameson
- 102 Cedar Creek Dr
- 105 Granada Dr
