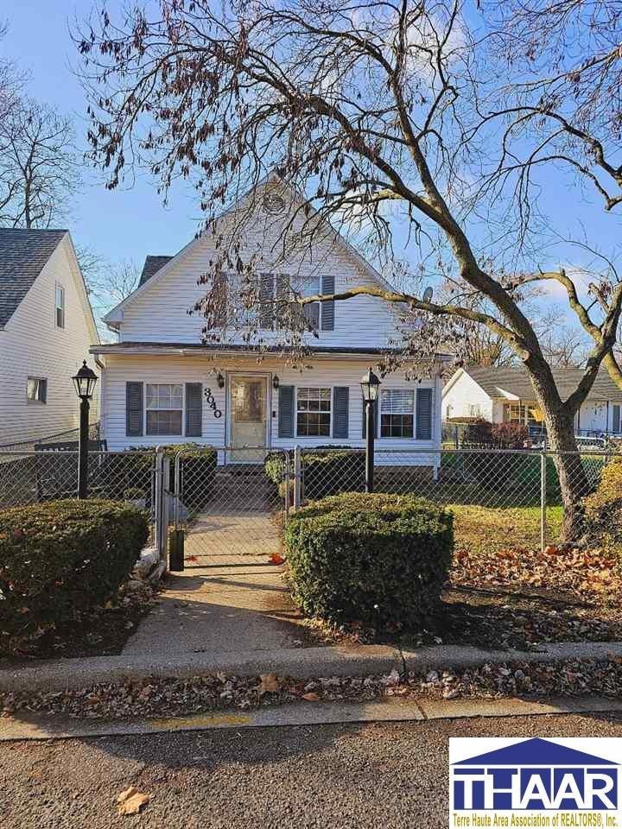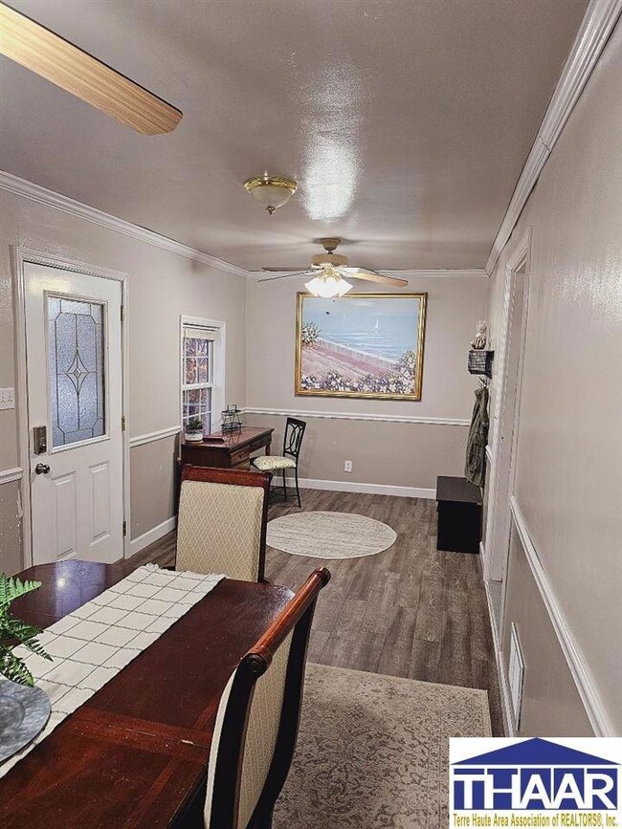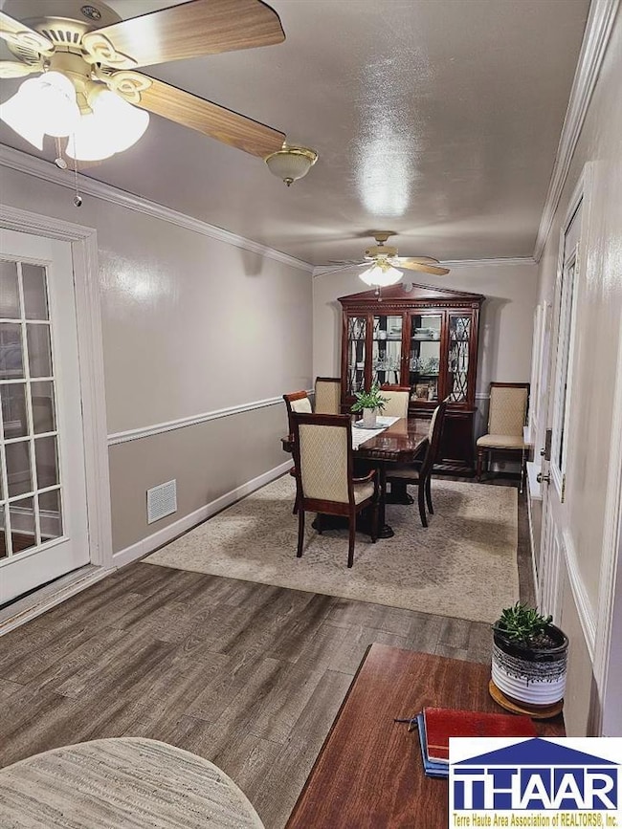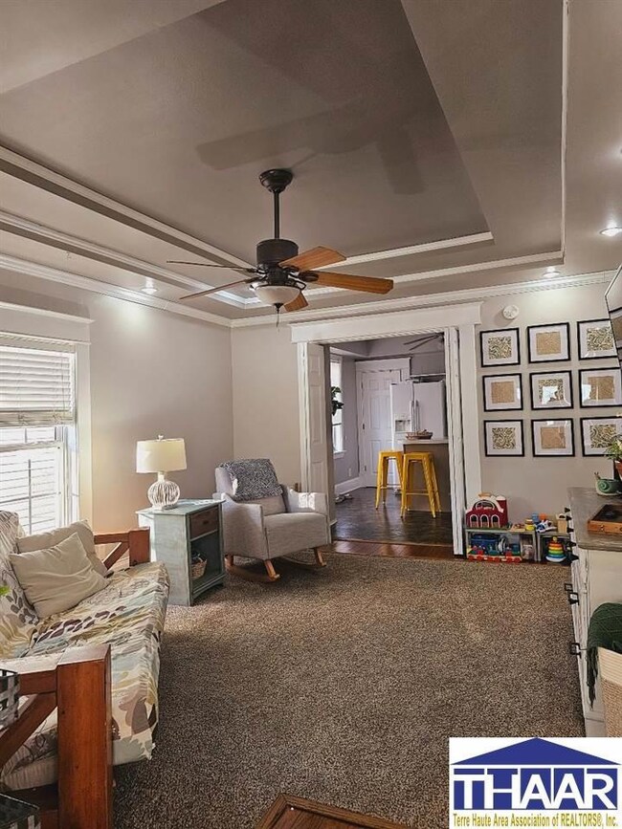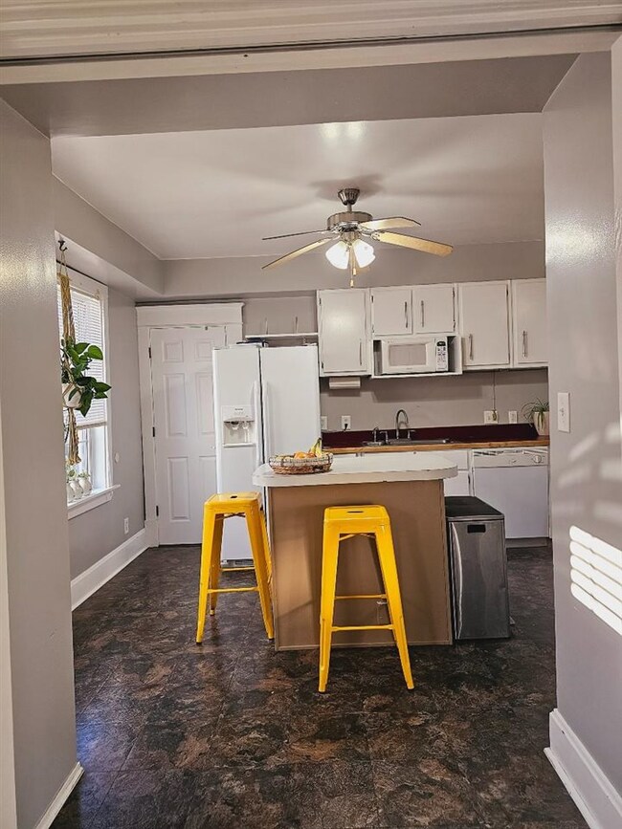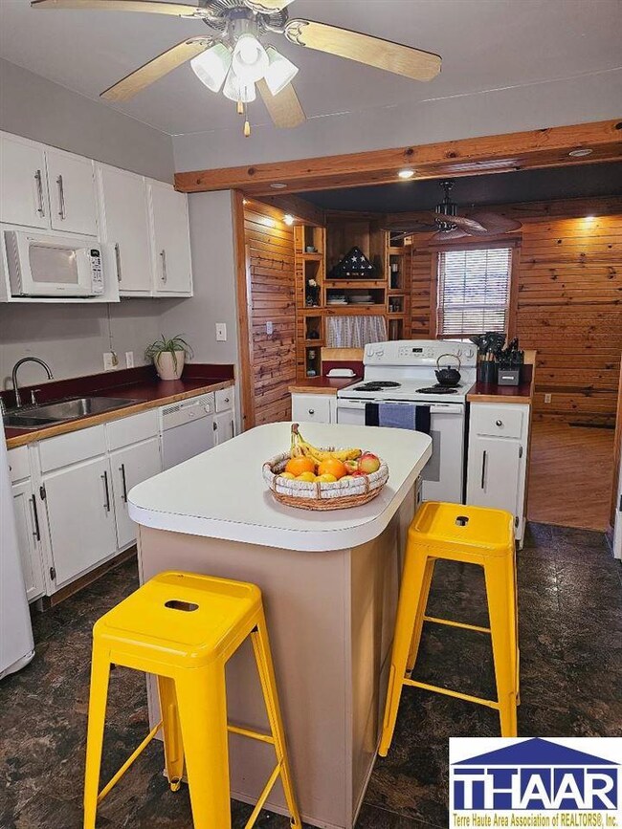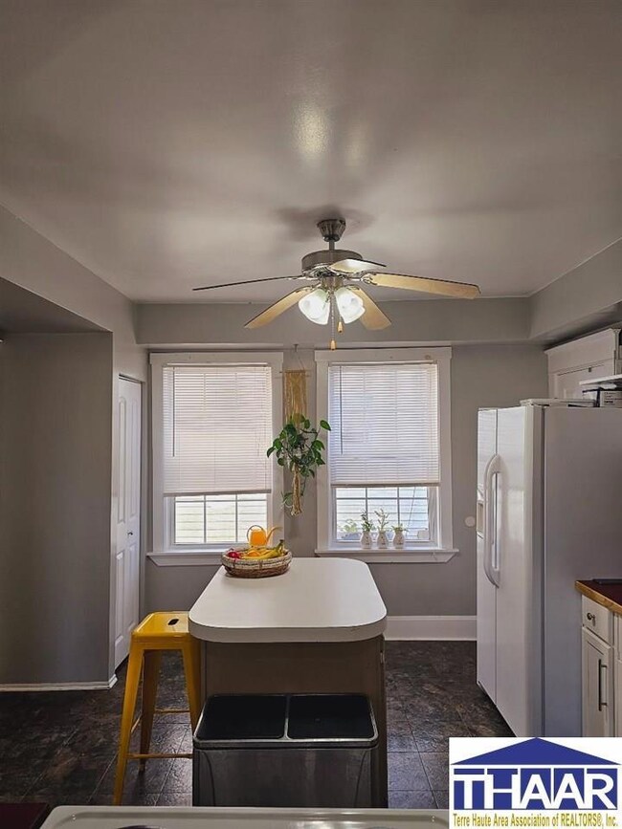
3040 N 15th St Terre Haute, IN 47804
Plaza North-Highland NeighborhoodEstimated Value: $127,000 - $143,000
Highlights
- Covered Deck
- Main Floor Primary Bedroom
- 2 Car Detached Garage
- Newly Painted Property
- No HOA
- Tray Ceiling
About This Home
As of December 2023This 3-bed, 2-bath Terre Haute home on the North side, near Plaza North Shopping Center, ensures easy access to ISU Campus and downtown. It features a fenced yard, shed with electricity, covered deck, and spacious bedrooms with ample closets. The welcoming neighborhood, proximity to a park, and a large detached garage with bonus space add to its allure. Minor updates could transform the bonus space into a personalized area tailored to your needs. Motivated sellers make this a compelling opportunity. Act quickly to secure this fantastic home in Terre Haute's North Side school district.
Last Agent to Sell the Property
PARADIGM REALTY SOLUTIONS, LLC License #IB20600110 Listed on: 12/02/2023
Co-Listed By
WES JOHNSTON
TRUEBLOOD REAL ESTATE
Last Buyer's Agent
HOUSE BERKSHIRE HATHAWAY HOMESERVICES NEWLIN-MILLER
Berkshire Hathaway HomeServices Newlin-Miller REALTORS®
Home Details
Home Type
- Single Family
Est. Annual Taxes
- $1,019
Year Built
- Built in 1900
Lot Details
- 5,663 Sq Ft Lot
- Aluminum or Metal Fence
Home Design
- Newly Painted Property
- Frame Construction
- Shingle Roof
- Vinyl Siding
Interior Spaces
- 1,640 Sq Ft Home
- 2-Story Property
- Tray Ceiling
- Ceiling Fan
- Double Pane Windows
- Blinds
- Entrance Foyer
- Living Room
- Dining Room
Kitchen
- Electric Oven or Range
- Microwave
- Dishwasher
- Disposal
Flooring
- Carpet
- Laminate
- Vinyl
Bedrooms and Bathrooms
- 3 Bedrooms
- Primary Bedroom on Main
- Walk-In Closet
- 2 Full Bathrooms
Laundry
- Laundry on main level
- Dryer
- Washer
Basement
- Basement Fills Entire Space Under The House
- Block Basement Construction
Parking
- 2 Car Detached Garage
- Stone Driveway
Outdoor Features
- Covered Deck
- Shed
Location
- Property is near schools
- City Lot
Schools
- Terre Town Elementary School
- Otter Creek Middle School
- Terre Haute North High School
Utilities
- Central Air
- Heating System Uses Natural Gas
- Electric Water Heater
- Water Softener is Owned
Community Details
- No Home Owners Association
- Highland Subdivision
Listing and Financial Details
- Assessor Parcel Number 840610211015000002
Ownership History
Purchase Details
Home Financials for this Owner
Home Financials are based on the most recent Mortgage that was taken out on this home.Purchase Details
Home Financials for this Owner
Home Financials are based on the most recent Mortgage that was taken out on this home.Similar Homes in Terre Haute, IN
Home Values in the Area
Average Home Value in this Area
Purchase History
| Date | Buyer | Sale Price | Title Company |
|---|---|---|---|
| Dascoli Joseph A | $100,000 | None Available | |
| Osmond Jeannie L | -- | None Available |
Mortgage History
| Date | Status | Borrower | Loan Amount |
|---|---|---|---|
| Open | Dascoli Joseph A | $103,600 | |
| Previous Owner | Osmond Jeannie L | $61,838 | |
| Previous Owner | Gobin Jack R | $26,050 | |
| Previous Owner | Gobin Jack R | $7,000 |
Property History
| Date | Event | Price | Change | Sq Ft Price |
|---|---|---|---|---|
| 12/29/2023 12/29/23 | Sold | $128,000 | -1.5% | $78 / Sq Ft |
| 12/06/2023 12/06/23 | Pending | -- | -- | -- |
| 12/02/2023 12/02/23 | For Sale | $130,000 | -- | $79 / Sq Ft |
Tax History Compared to Growth
Tax History
| Year | Tax Paid | Tax Assessment Tax Assessment Total Assessment is a certain percentage of the fair market value that is determined by local assessors to be the total taxable value of land and additions on the property. | Land | Improvement |
|---|---|---|---|---|
| 2024 | $1,211 | $114,400 | $6,900 | $107,500 |
| 2023 | $2,383 | $109,100 | $6,900 | $102,200 |
| 2022 | $2,193 | $100,400 | $6,900 | $93,500 |
| 2021 | $1,019 | $92,900 | $7,100 | $85,800 |
| 2020 | $942 | $91,700 | $7,000 | $84,700 |
| 2019 | $923 | $90,000 | $6,800 | $83,200 |
| 2018 | $1,365 | $87,000 | $6,600 | $80,400 |
| 2017 | $894 | $85,600 | $6,500 | $79,100 |
| 2016 | $902 | $86,000 | $6,500 | $79,500 |
| 2014 | $849 | $80,700 | $4,200 | $76,500 |
| 2013 | $849 | $79,200 | $4,100 | $75,100 |
Agents Affiliated with this Home
-
Joshua Vida

Seller's Agent in 2023
Joshua Vida
PARADIGM REALTY SOLUTIONS, LLC
(574) 626-8432
1 in this area
770 Total Sales
-
W
Seller Co-Listing Agent in 2023
WES JOHNSTON
TRUEBLOOD REAL ESTATE
-
H
Buyer's Agent in 2023
HOUSE BERKSHIRE HATHAWAY HOMESERVICES NEWLIN-MILLER
Berkshire Hathaway HomeServices Newlin-Miller REALTORS®
Map
Source: Terre Haute Area Association of REALTORS®
MLS Number: 102335
APN: 84-06-10-211-015.000-002
- 2926 N 15th St
- 2926 N 15th 1/2 St
- 3060 N 16th St
- 3202 N 16th St
- 1165 Lafayette Ave
- 2843 Garfield Ave
- 2537 N 15th St
- 2201-2207-2211 N 14th St
- 2500 N 15th St
- 3202 N 22nd St
- 2410 Garfield Ave
- 3218 N 24th St
- 2436 N 11th St
- 2170 Spring Clean Ave
- 2222-2250 N 13th St
- 2545 N 8th St
- 2720 N 7th St
- 2718 N 7th St
- 2710 N 7th St
- 1415 Maple Ave
- 3040 N 15th St
- 3040 N 15th St
- 3042 N 15th St
- 3012 N 15th St
- 3039 N 14th 1/2 St
- 3038 N 15th St
- 3038 N 15th St
- 1450 Elizabeth Ave
- 3041 N 15th St
- 3029 N 15th St
- 3001 N 15th St
- 3057 N 15th St
- 3037 N 14th 1/2 St
- 3009 N 15th St
- 3009 N 15th St
- 3059 N 15th St
- 3041 N 14th 1/2 St
- 3045 N 15th St
- 3047 N 14th 1/2 St
- 2940 N 15th St
