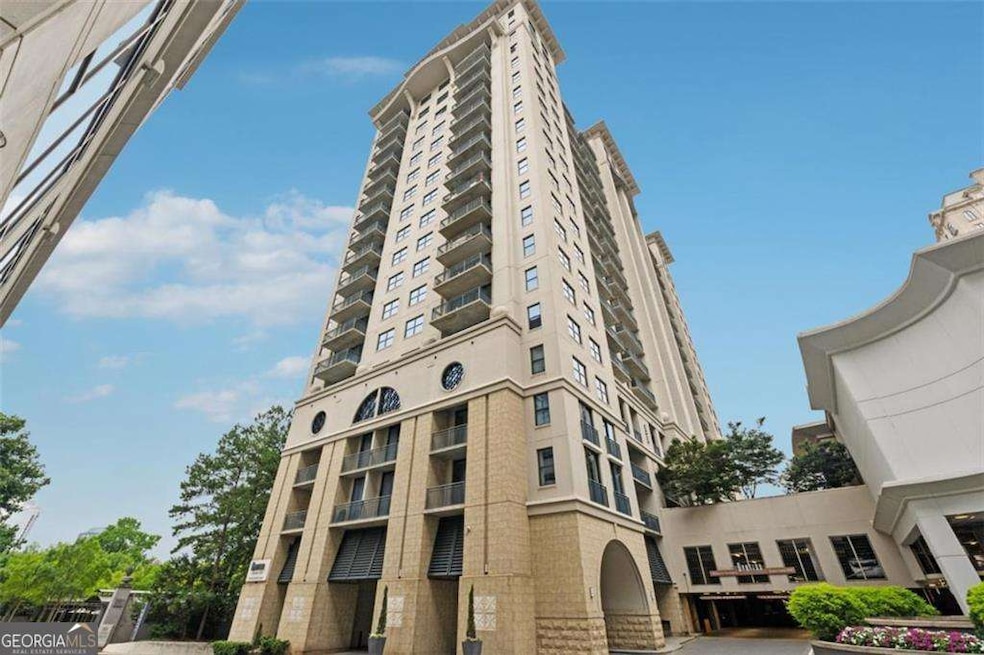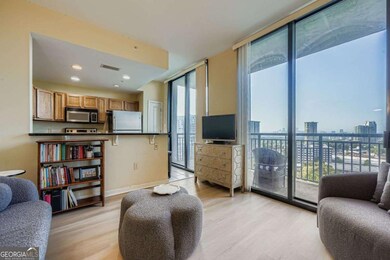Ovation Buckhead Plaza 3040 Peachtree Rd NW Unit 1310 Atlanta, GA 30305
Peachtree Heights West NeighborhoodEstimated payment $1,761/month
Highlights
- Fitness Center
- In Ground Pool
- City View
- Brandon Elementary School Rated A-
- Gated Community
- 5-minute walk to Charlie Loudermilk Park
About This Home
RENTAL PERMIT CONVEYS WITH PROPERTY. TENANT UNTIL END OF 2025. BEST VALUE with the BEST VIEW! Experience breathtaking, unobstructed skyline views from this stunning 13th-floor one-bedroom at Ovation-Buckhead's premier luxury high-rise. Freshly painted and featuring brand-new vinyl plank flooring, this move-in ready gem shines with style and sophistication. The open kitchen boasts granite countertops, stainless steel appliances, and rich stained cabinetry, all centered around a convenient breakfast bar. A balcony stretching the length of the living room and kitchen invites you to unwind and soak in the city lights. Enjoy resort-style living with world-class amenities: a sparkling pool with expansive deck, club room, state-of-the-art fitness center, sauna and steam room, private screening room, business center, grilling deck, and 24-hour concierge and security. One secure garage parking space included. Washer/dryer and refrigerator stay! All this just steps from The Shops of Buckhead, Whole Foods, and Atlanta's best dining and shopping. Live your best life in the heart of Buckhead-where luxury, lifestyle, and location meet.
Property Details
Home Type
- Condominium
Est. Annual Taxes
- $1,993
Year Built
- Built in 2006
HOA Fees
- $375 Monthly HOA Fees
Home Design
- European Architecture
- Pillar, Post or Pier Foundation
- Concrete Roof
- Concrete Siding
Interior Spaces
- 1-Story Property
- High Ceiling
- Double Pane Windows
- Entrance Foyer
- Combination Dining and Living Room
- Den
- Vinyl Flooring
Kitchen
- Breakfast Bar
- Oven or Range
- Microwave
- Dishwasher
- Solid Surface Countertops
- Disposal
Bedrooms and Bathrooms
- 1 Primary Bedroom on Main
- Walk-In Closet
- 1 Full Bathroom
- Low Flow Plumbing Fixtures
Laundry
- Laundry in Hall
- Dryer
- Washer
Home Security
Parking
- 1 Car Garage
- Assigned Parking
Accessible Home Design
- Accessible Elevator Installed
- Accessible Hallway
Outdoor Features
- In Ground Pool
- Patio
- Veranda
Location
- Property is near public transit
- Property is near shops
Schools
- Brandon Primary/Elementary School
- Sutton Middle School
- North Atlanta High School
Utilities
- Forced Air Heating and Cooling System
- Heat Pump System
- Underground Utilities
- Power Generator
- High Speed Internet
- Cable TV Available
Additional Features
- Energy-Efficient Windows
- Two or More Common Walls
Community Details
Overview
- $750 Initiation Fee
- Association fees include maintenance exterior, ground maintenance, pest control, reserve fund, security, sewer, swimming, trash, water
- High-Rise Condominium
- Ovation Subdivision
Amenities
- Guest Suites
Recreation
Security
- Card or Code Access
- Gated Community
- Fire and Smoke Detector
- Fire Sprinkler System
Map
About Ovation Buckhead Plaza
Home Values in the Area
Average Home Value in this Area
Tax History
| Year | Tax Paid | Tax Assessment Tax Assessment Total Assessment is a certain percentage of the fair market value that is determined by local assessors to be the total taxable value of land and additions on the property. | Land | Improvement |
|---|---|---|---|---|
| 2025 | $1,437 | $103,640 | $12,320 | $91,320 |
| 2023 | $3,723 | $89,920 | $9,880 | $80,040 |
| 2022 | $1,656 | $84,640 | $9,440 | $75,200 |
| 2021 | $1,577 | $82,160 | $9,160 | $73,000 |
| 2020 | $1,558 | $81,240 | $9,080 | $72,160 |
| 2019 | $96 | $76,800 | $10,760 | $66,040 |
| 2018 | $1,742 | $70,560 | $12,680 | $57,880 |
| 2017 | $1,121 | $54,760 | $5,480 | $49,280 |
| 2016 | $1,125 | $54,760 | $5,480 | $49,280 |
| 2015 | $1,162 | $54,760 | $5,480 | $49,280 |
| 2014 | $483 | $39,560 | $4,720 | $34,840 |
Property History
| Date | Event | Price | List to Sale | Price per Sq Ft |
|---|---|---|---|---|
| 12/13/2025 12/13/25 | Price Changed | $231,900 | -10.8% | -- |
| 11/17/2025 11/17/25 | Price Changed | $259,900 | -1.9% | -- |
| 10/17/2025 10/17/25 | For Sale | $264,900 | -- | -- |
Purchase History
| Date | Type | Sale Price | Title Company |
|---|---|---|---|
| Deed | $173,800 | -- | |
| Deed | $182,900 | -- |
Mortgage History
| Date | Status | Loan Amount | Loan Type |
|---|---|---|---|
| Previous Owner | $173,755 | New Conventional |
Source: Georgia MLS
MLS Number: 10628267
APN: 17-0099-LL-235-9
- 3040 Peachtree Rd NW Unit 1605
- 3040 Peachtree Rd NW Unit 301
- 3040 Peachtree Rd NW Unit 1913
- 3040 Peachtree Rd NW Unit 805
- 3040 Peachtree Rd NW Unit 1602
- 3040 Peachtree Rd NW Unit 1003
- 3040 Peachtree Rd NW Unit 702
- 3040 Peachtree Rd NW Unit 707
- 3040 Peachtree Rd NW Unit 1905
- 3040 Peachtree Rd NW Unit 1313
- 3040 Peachtree Rd NW Unit 613
- 3040 Peachtree Rd NW Unit 507
- 3040 Peachtree Rd NW Unit 1509
- 88 W Paces Fry Rd NW Unit 1130
- 88 W Paces Fry Rd NW Unit 2140
- 3060 Pharr Court North NW Unit 719
- 3060 Pharr Court North NW Unit 223
- 3060 Pharr Court North NW Unit 608
- 3060 Pharr Court North NW Unit 423
- 3060 Pharr Court North NW Unit 609
- 3040 Peachtree Rd NW Unit 704
- 3040 Peachtree Rd NW Unit 301
- 92 W Paces Ferry Rd NW
- 92 W Paces Ferry Rd NW Unit 3010
- 92 W Paces Ferry Rd NW Unit 7004
- 3150 Roswell Rd NW Unit 1511
- 3150 Roswell Rd NW Unit 1803
- 3060 Pharr Court North NW Unit 612
- 3060 Pharr Ct N NW
- 99 W Paces Ferry Rd
- 65 Irby Ave NW
- 3005 Peachtree Rd NW Unit 1015.1412098
- 3005 Peachtree Rd NW Unit 1104.1413161
- 3005 Peachtree Rd NW Unit 1115.1413162
- 3005 Peachtree Rd NW Unit 1204.1412103
- 3005 Peachtree Rd NW Unit 406.1412095
- 3005 Peachtree Rd NW Unit 1215.1412104
- 3005 Peachtree Rd NW Unit 1016.1412097
- 3005 Peachtree Rd NW Unit 1004.1412096
- 3005 Peachtree Rd NW Unit 1117.1413163







