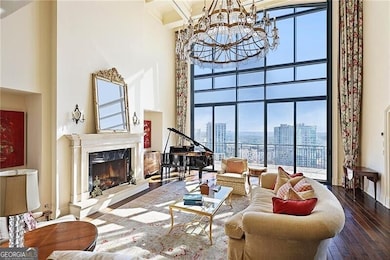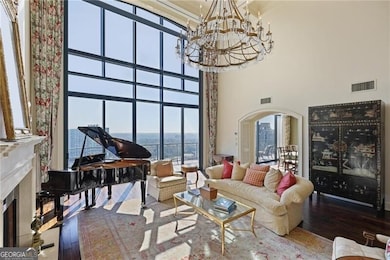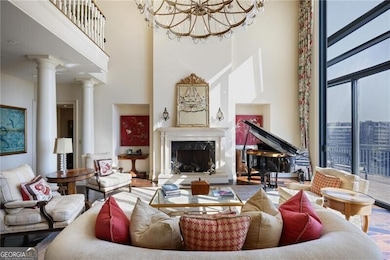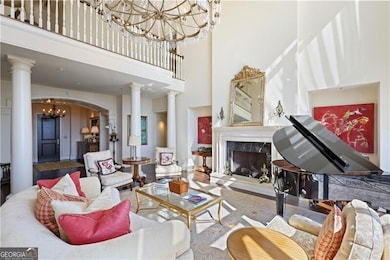Ovation Buckhead Plaza 3040 Peachtree Rd NW Unit 1905 Atlanta, GA 30305
Peachtree Heights West NeighborhoodEstimated payment $10,796/month
Highlights
- Fitness Center
- Heated In Ground Pool
- Gated Community
- Brandon Elementary School Rated A-
- No Units Above
- 5-minute walk to Charlie Loudermilk Park
About This Home
An exceptional, custom-built penthouse in Buckhead's premier location, this four-bedroom, three-and-a-half-bath residence at Ovation epitomizes refined city living. On the 19th floor, this rare two-story home offers breathtaking, unobstructed views from Stone Mountain to downtown Atlanta and north to Kennesaw Mountain - a sweeping panorama that dazzles by day and sparkles by night. Spanning more than 4,700 square feet, the residence combines architectural drama with timeless design. A soaring two-story great room with floor-to-ceiling windows frames the skyline and floods the interiors with natural light. The space flows effortlessly into a gorgeous marble chef's kitchen, fully equipped for entertaining with professional-grade appliances, an elegant wet bar, and two floor-to-ceiling wine coolers. Rich walnut wood floors, custom millwork, and a barrel-vaulted dining room ceiling create an atmosphere of warmth and refinement throughout. Multiple living and gathering spaces - including a family room, private gym, and dedicated office - offer flexibility for work, wellness, and relaxation. The primary suite serves as a private retreat, complete with a fireplace, a spa-inspired bath featuring a steam shower and two oversized custom closets with built-in shelving and a center island. Additional highlights include three HVAC systems, six deeded parking spaces, and two private storage units. Comprehensive HOA coverage ensures a seamless lock-and-leave lifestyle with 24/7 concierge service, resort-style pool, fitness center, and club facilities. Ovation is a signature luxury building in the heart of Buckhead - where timeless design, full-service amenities, and a premier Peachtree Road address come together in perfect harmony.
Property Details
Home Type
- Condominium
Est. Annual Taxes
- $3,996
Year Built
- Built in 2006
Lot Details
- No Units Above
- End Unit
- Two or More Common Walls
Property Views
- Mountain
Home Design
- Composition Roof
Interior Spaces
- 3-Story Property
- Wet Bar
- Bookcases
- Tray Ceiling
- 2 Fireplaces
- Gas Log Fireplace
- Window Treatments
- Entrance Foyer
- Dining Room Seats More Than Twelve
- Breakfast Room
- Formal Dining Room
- Home Office
- Library
- Home Gym
- Keeping Room
- Dryer
- Basement
Kitchen
- Double Oven
- Dishwasher
- Kitchen Island
- Disposal
Flooring
- Wood
- Carpet
Bedrooms and Bathrooms
- 4 Bedrooms | 2 Main Level Bedrooms
- Primary Bedroom on Main
- Fireplace in Primary Bedroom
- Walk-In Closet
- Separate Shower
Home Security
Parking
- 6 Parking Spaces
- Assigned Parking
Accessible Home Design
- Accessible Kitchen
- Accessible Hallway
Outdoor Features
- Heated In Ground Pool
- Deck
Location
- Property is near shops
Schools
- Brandon Primary/Elementary School
- Sutton Middle School
- North Atlanta High School
Utilities
- Forced Air Zoned Heating and Cooling System
- Underground Utilities
- Phone Available
- Cable TV Available
Community Details
Overview
- Property has a Home Owners Association
- Association fees include insurance, maintenance exterior, ground maintenance, reserve fund, security, swimming, trash, water
- High-Rise Condominium
- Buckhead Subdivision
Amenities
- Guest Suites
Recreation
Security
- Card or Code Access
- Gated Community
- Carbon Monoxide Detectors
Map
About Ovation Buckhead Plaza
Home Values in the Area
Average Home Value in this Area
Property History
| Date | Event | Price | List to Sale | Price per Sq Ft |
|---|---|---|---|---|
| 10/27/2025 10/27/25 | For Sale | $1,995,000 | -- | -- |
Source: Georgia MLS
MLS Number: 10632244
- 3040 Peachtree Rd NW Unit 1013
- 3040 Peachtree Rd NW Unit 1605
- 3040 Peachtree Rd NW Unit 301
- 3040 Peachtree Rd NW Unit 1913
- 3040 Peachtree Rd NW
- 3040 Peachtree Rd NW Unit 1003
- 3040 Peachtree Rd NW Unit 702
- 3040 Peachtree Rd NW Unit 1205
- 3040 Peachtree Rd NW Unit 707
- 3040 Peachtree Rd NW Unit 1313
- 3040 Peachtree Rd NW Unit 613
- 3040 Peachtree Rd NW Unit 1310
- 3040 Peachtree Rd NW Unit 507
- 3040 Peachtree Rd NW Unit 1509
- 3040 Peachtree Rd NW Unit 1501
- 88 W Paces Fry Rd NW Unit 1130
- 88 W Paces Fry Rd NW Unit 2140
- 3060 Pharr Court North NW Unit 719
- 3040 Peachtree Rd NW Unit 301
- 2277 Peachtree Rd NE
- 92 W Paces Ferry Rd NW
- 92 W Paces Ferry Rd NW Unit 3010
- 92 W Paces Ferry Rd NW Unit 7004
- 3150 Roswell Rd NW Unit 1803
- 3150 Roswell Rd NW Unit 618
- 3060 Pharr Court Nor NW Unit 318
- 3060 Pharr Court North NW Unit 318
- 3060 Pharr Court North NW Unit 417
- 3060 Pharr Court North NW Unit 612
- 3060 Pharr Ct N NW
- 3060 Pharr Ct N NW Unit 4-A
- 99 W Paces Ferry Rd
- 65 Irby Ave NW
- 3005 Peachtree Rd NW Unit 406.1412095
- 3005 Peachtree Rd NW Unit 1016.1412097
- 3005 Peachtree Rd NW Unit 1015.1412098
- 3005 Peachtree Rd NW Unit 1004.1412096
- 3005 Peachtree Rd NW Unit 801.1412099







