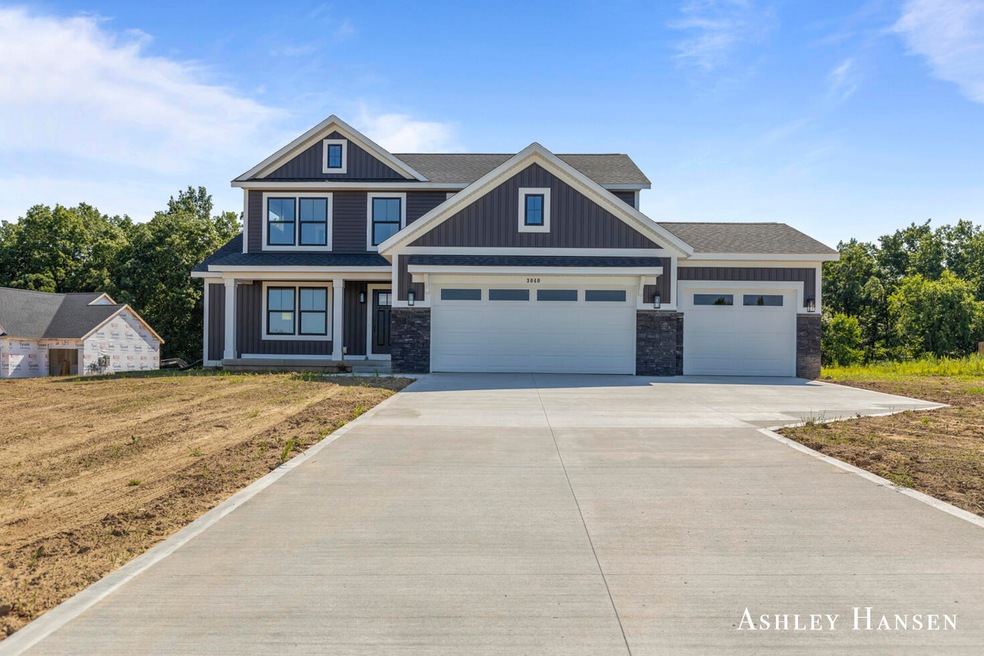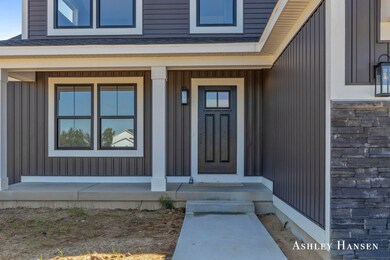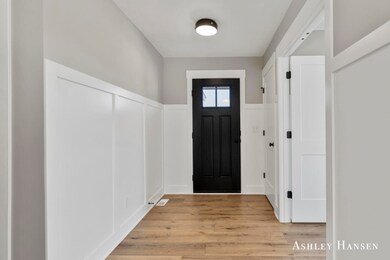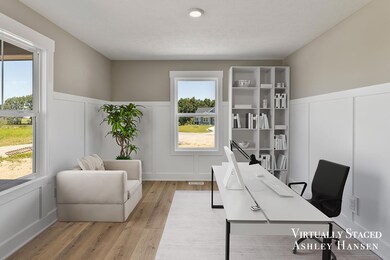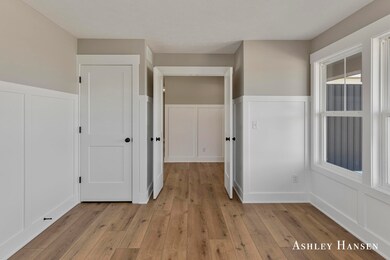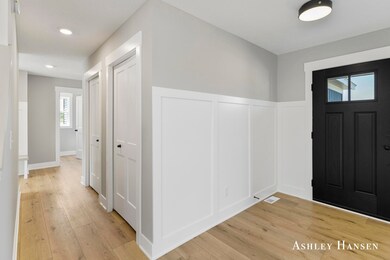
3040 Rabbit Run NE Lowell, MI 49331
Highlights
- New Construction
- Craftsman Architecture
- Corner Lot: Yes
- Murray Lake Elementary School Rated A
- Deck
- Mud Room
About This Home
As of December 2024The Dalton Premier, a 2-story Craftsman-style home offering over 2,200 sq ft of living space & a spacious 3-stall garage. The stunning kitchen features quartz countertops, a glazed tile backsplash, & large walk-in pantry. The open floor plan flows seamlessly from the kitchen to the dining & living rooms, complete w/ a cozy gas fireplace. The main floor includes a versatile flex room, half bath, & convenient locker area. Upstairs, you'll find 2 bedrooms, a guest bath, & laundry room. The Primary Suite boasts a walk-in closet & luxurious bath w/ dual vanities and a walk-in shower. The unfinished basement is ready for your vision, plumbed for a future bath, 4th bedroom, and family room.
Last Agent to Sell the Property
Rockford Realty Co. License #6506047843 Listed on: 10/17/2024
Home Details
Home Type
- Single Family
Year Built
- Built in 2024 | New Construction
Lot Details
- 0.8 Acre Lot
- Lot Dimensions are 214x100x261x188
- Property fronts a private road
- Corner Lot: Yes
- Level Lot
- Property is zoned R-A, R-A
HOA Fees
- $33 Monthly HOA Fees
Parking
- 3 Car Attached Garage
- Front Facing Garage
- Garage Door Opener
Home Design
- Craftsman Architecture
- Brick or Stone Mason
- Shingle Roof
- Vinyl Siding
- Stone
Interior Spaces
- 2,222 Sq Ft Home
- 2-Story Property
- Ceiling Fan
- Gas Log Fireplace
- Low Emissivity Windows
- Mud Room
- Living Room with Fireplace
- Dishwasher
Flooring
- Carpet
- Laminate
- Vinyl
Bedrooms and Bathrooms
- 3 Bedrooms
- En-Suite Bathroom
Laundry
- Laundry on upper level
- Washer and Gas Dryer Hookup
Basement
- Basement Fills Entire Space Under The House
- Stubbed For A Bathroom
- Natural lighting in basement
Outdoor Features
- Deck
- Porch
Schools
- Murray Lake Elementary School
- Lowell Middle School
- Lowell Senior High School
Utilities
- SEER Rated 13+ Air Conditioning Units
- SEER Rated 13-15 Air Conditioning Units
- Forced Air Heating System
- Heating System Uses Natural Gas
- Well
- Septic System
Community Details
- Built by Redstone Homes / Bruyn Homes
- Ridgeview Estates Subdivision
Similar Homes in Lowell, MI
Home Values in the Area
Average Home Value in this Area
Property History
| Date | Event | Price | Change | Sq Ft Price |
|---|---|---|---|---|
| 12/16/2024 12/16/24 | Sold | $540,000 | -1.8% | $243 / Sq Ft |
| 11/23/2024 11/23/24 | Pending | -- | -- | -- |
| 10/17/2024 10/17/24 | For Sale | $550,000 | +614.3% | $248 / Sq Ft |
| 10/02/2023 10/02/23 | Sold | $77,000 | -1.2% | -- |
| 07/31/2023 07/31/23 | Pending | -- | -- | -- |
| 03/03/2023 03/03/23 | For Sale | $77,900 | -- | -- |
Tax History Compared to Growth
Agents Affiliated with this Home
-

Seller's Agent in 2024
Ashley Hansen
Rockford Realty Co.
(616) 204-2677
4 in this area
205 Total Sales
-
A
Buyer's Agent in 2024
April Holp
Keller Williams GR East
(989) 621-4905
1 in this area
74 Total Sales
-

Buyer Co-Listing Agent in 2024
Lucas Howard
Keller Williams GR East
(616) 893-6478
5 in this area
1,249 Total Sales
-
P
Seller's Agent in 2023
Peter Faber
Five Star Real Estate (Ada)
(616) 460-3800
23 in this area
95 Total Sales
-
K
Buyer's Agent in 2023
Kevin Knoll
Five Star Real Estate (Grandv)
(616) 901-3866
10 in this area
93 Total Sales
Map
Source: Southwestern Michigan Association of REALTORS®
MLS Number: 24054799
- 12053 Alden Ct NE
- 11650 Lally St NE
- 3687 Alden Nash Ave NE
- 3753 Alden Nash Ave NE
- 3969 Murray View Dr NE
- 2525 Biggs Ave NE
- 11010 5 Mile Rd NE
- 1920 Fallasburg Park Dr NE Unit 13
- 5264 Deverman Ct NE Unit 6
- 14157 Ike St NE Unit 9
- 2020 Fallasburg Park Dr NE Unit 1
- 10800 Crooked Lake Dr NE
- 658 Headwaters Dr NE Unit 18
- 13227 Beckwith Dr NE
- 13155 Beckwith Dr NE
- 11496 4 Mile Rd
- 12845 Triple Oak Unit 14
- 12812 Triple Oak Dr NE Unit 1
- 13959 Covered Bridge Rd NE
- 11610 Bailey Dr NE
