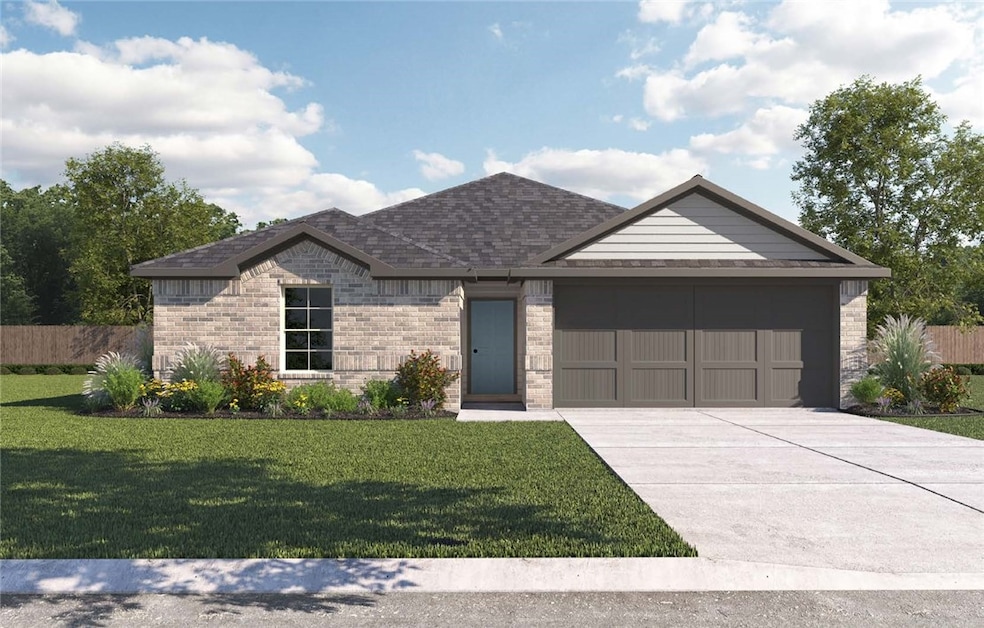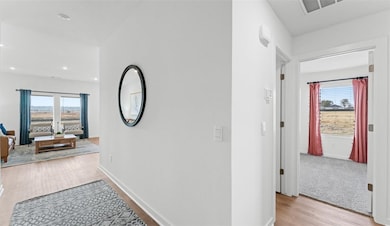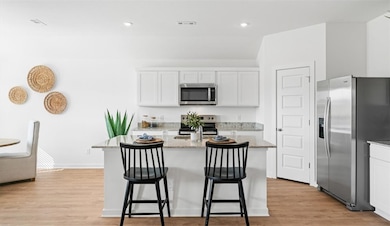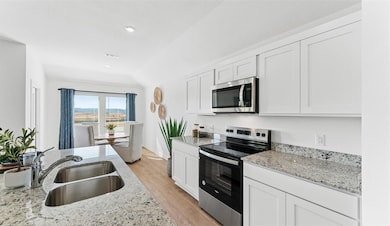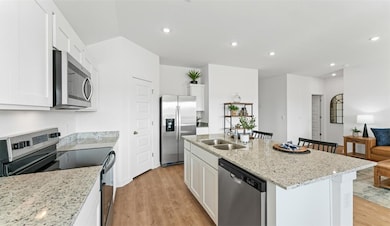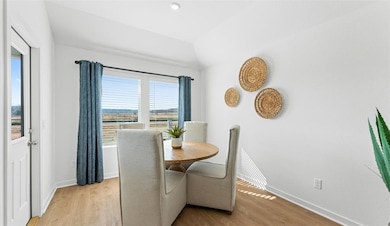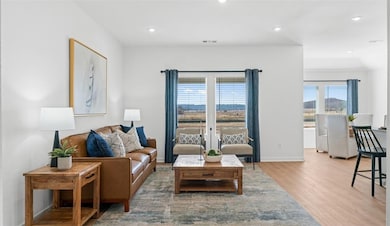3040 Rosalee Ln Centerton, AR 72736
Estimated payment $1,828/month
Highlights
- New Construction
- Granite Countertops
- 2 Car Attached Garage
- Grimsley Junior High School Rated A
- Covered Patio or Porch
- Double Pane Windows
About This Home
Beautiful Bryant plan in West Wind! Each home in West Wind was meticulously crafted with attention to detail, creating a space that feels both luxurious and welcoming. These homes are complete with granite kitchen countertops, 36-inch cabinets, and stainless-steel appliances! The primary bath features double sinks, and a walk-in shower! The secondary bath will have a tub/shower. Each home features LVP flooring throughout (per plan). These homes offer a covered patio (per plan), garage door opener, landscape package (per plan), and beautiful 4 Sides brick with Hardie® Fascia (per plan). Bentonville Schools!These properties are located in the city limits of Centerton. Gravette Post Office will be handling the mail in this subdivision, and they will have a Gravette zip code.
Listing Agent
D.R. Horton Realty of Arkansas, LLC Brokerage Email: JLPartlow2@drhorton.com Listed on: 05/08/2025

Home Details
Home Type
- Single Family
Est. Annual Taxes
- $3,000
Year Built
- Built in 2026 | New Construction
HOA Fees
- $25 Monthly HOA Fees
Home Design
- Home to be built
- Brick Exterior Construction
- Slab Foundation
- Shingle Roof
- Architectural Shingle Roof
Interior Spaces
- 1,552 Sq Ft Home
- 1-Story Property
- Double Pane Windows
- Luxury Vinyl Plank Tile Flooring
- Fire and Smoke Detector
- Washer and Dryer Hookup
Kitchen
- Gas Range
- Microwave
- Plumbed For Ice Maker
- Dishwasher
- Granite Countertops
Bedrooms and Bathrooms
- 3 Bedrooms
- 2 Full Bathrooms
Parking
- 2 Car Attached Garage
- Garage Door Opener
- Driveway
Utilities
- Central Heating and Cooling System
- Heating System Uses Gas
- Programmable Thermostat
- Electric Water Heater
Additional Features
- Covered Patio or Porch
- 7,405 Sq Ft Lot
Community Details
- Association fees include management
- West Wind, Phase 1 Subdivision
Listing and Financial Details
- Tax Lot 4
Map
Tax History
| Year | Tax Paid | Tax Assessment Tax Assessment Total Assessment is a certain percentage of the fair market value that is determined by local assessors to be the total taxable value of land and additions on the property. | Land | Improvement |
|---|---|---|---|---|
| 2025 | $183 | $2,990 | $2,990 | -- |
| 2024 | $184 | $2,990 | $2,990 | -- |
| 2023 | $176 | $2,850 | $2,850 | $0 |
| 2022 | $181 | $2,850 | $2,850 | $0 |
| 2021 | $180 | $2,850 | $2,850 | $0 |
| 2020 | $173 | $2,720 | $2,720 | $0 |
| 2019 | $173 | $2,720 | $2,720 | $0 |
| 2018 | $173 | $2,720 | $2,720 | $0 |
| 2017 | $173 | $2,720 | $2,720 | $0 |
| 2016 | $167 | $2,720 | $2,720 | $0 |
| 2015 | $3,190 | $120,260 | $120,260 | $0 |
| 2014 | $3,190 | $144,310 | $144,310 | $0 |
Property History
| Date | Event | Price | List to Sale | Price per Sq Ft | Prior Sale |
|---|---|---|---|---|---|
| 08/13/2025 08/13/25 | Sold | $315,000 | 0.0% | $203 / Sq Ft | View Prior Sale |
| 08/09/2025 08/09/25 | Off Market | $315,000 | -- | -- | |
| 08/06/2025 08/06/25 | Price Changed | $315,000 | +0.3% | $203 / Sq Ft | |
| 06/25/2025 06/25/25 | For Sale | $314,000 | -- | $202 / Sq Ft |
Source: Northwest Arkansas Board of REALTORS®
MLS Number: 1307094
- 3050 Rosalee Ln
- 3060 Rosalee Ln
- 3070 Rosalee Ln
- 3030 Rosalee Ln
- 3041 Amarillo Way
- 3061 Amarillo Way
- 3000 Amarillo Way
- 3071 Amarillo Way
- 3031 Amarillo Way
- 3011 Amarillo Way
- 3080 Rosalee Ln
- 3021 Amarillo Way
- 3081 Amarillo Way
- 3040 Amarillo Way
- 3030 Amarillo Way
- 3011 Amarillo Way
- 3081 Laredo Ln
- 3070 Amarillo Way
- 3030 Amarillo Way
- 3100 Rosalee Ln
Ask me questions while you tour the home.
