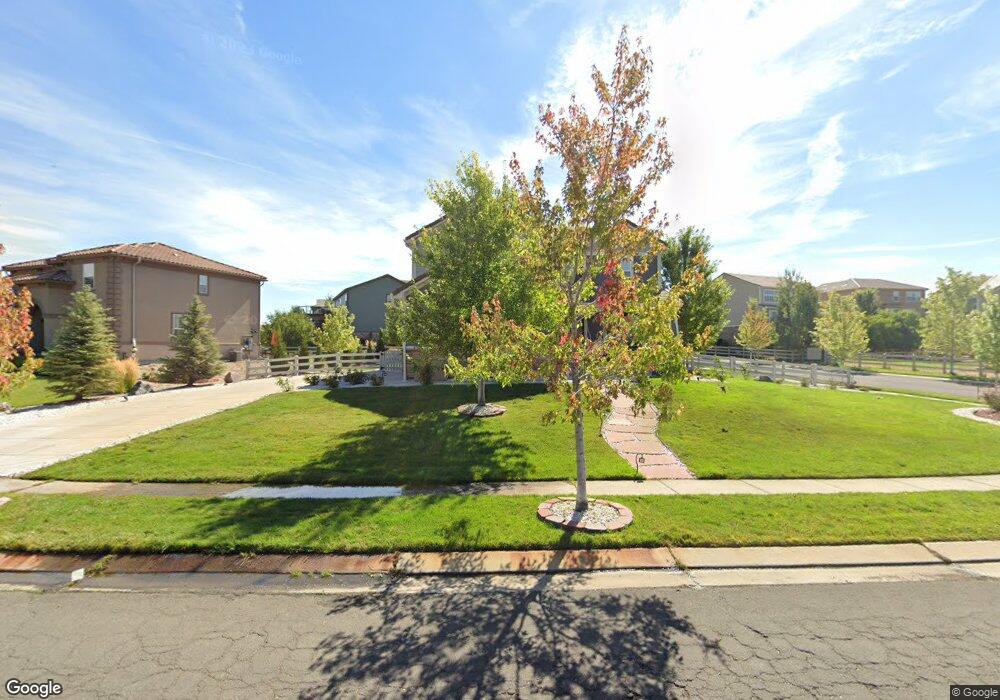3040 Trinity Loop Broomfield, CO 80023
Anthem NeighborhoodEstimated Value: $1,159,000 - $1,195,000
6
Beds
4
Baths
4,235
Sq Ft
$277/Sq Ft
Est. Value
About This Home
This home is located at 3040 Trinity Loop, Broomfield, CO 80023 and is currently estimated at $1,174,449, approximately $277 per square foot. 3040 Trinity Loop is a home located in Broomfield County with nearby schools including Thunder Vista P-8, Legacy High School, and Prospect Ridge Academy.
Ownership History
Date
Name
Owned For
Owner Type
Purchase Details
Closed on
Sep 13, 2021
Sold by
Wilkat Jason C and Dzul Luz M
Bought by
Pool Dustin Paul and Pool Kristen Marie
Current Estimated Value
Home Financials for this Owner
Home Financials are based on the most recent Mortgage that was taken out on this home.
Original Mortgage
$960,000
Interest Rate
2.7%
Mortgage Type
Future Advance Clause Open End Mortgage
Purchase Details
Closed on
Aug 7, 2020
Sold by
Parker Jonah R and Parker Catherine E
Bought by
Wilkat Jason C and Ayil Dzul Luz
Home Financials for this Owner
Home Financials are based on the most recent Mortgage that was taken out on this home.
Original Mortgage
$575,000
Interest Rate
3%
Mortgage Type
New Conventional
Purchase Details
Closed on
Jul 7, 2017
Sold by
Dietz Charles and Dietz Jeanna
Bought by
Parker Jonah R and Parker Catherine E
Home Financials for this Owner
Home Financials are based on the most recent Mortgage that was taken out on this home.
Original Mortgage
$545,600
Interest Rate
3.25%
Mortgage Type
Adjustable Rate Mortgage/ARM
Purchase Details
Closed on
Sep 14, 2011
Sold by
Pulte Home Corporation
Bought by
Dietz Charles and Dietz Jeanna
Home Financials for this Owner
Home Financials are based on the most recent Mortgage that was taken out on this home.
Original Mortgage
$342,201
Interest Rate
4.43%
Mortgage Type
New Conventional
Create a Home Valuation Report for This Property
The Home Valuation Report is an in-depth analysis detailing your home's value as well as a comparison with similar homes in the area
Home Values in the Area
Average Home Value in this Area
Purchase History
| Date | Buyer | Sale Price | Title Company |
|---|---|---|---|
| Pool Dustin Paul | $1,200,000 | First American | |
| Wilkat Jason C | $810,000 | Land Title Guarantee Company | |
| Parker Jonah R | $685,500 | Guardian Title | |
| Dietz Charles | $427,752 | None Available |
Source: Public Records
Mortgage History
| Date | Status | Borrower | Loan Amount |
|---|---|---|---|
| Closed | Pool Dustin Paul | $960,000 | |
| Previous Owner | Wilkat Jason C | $575,000 | |
| Previous Owner | Parker Jonah R | $545,600 | |
| Previous Owner | Dietz Charles | $342,201 |
Source: Public Records
Tax History
| Year | Tax Paid | Tax Assessment Tax Assessment Total Assessment is a certain percentage of the fair market value that is determined by local assessors to be the total taxable value of land and additions on the property. | Land | Improvement |
|---|---|---|---|---|
| 2025 | $8,658 | $68,310 | $13,400 | $54,910 |
| 2024 | $8,658 | $68,750 | $12,720 | $56,030 |
| 2023 | $8,591 | $75,140 | $13,900 | $61,240 |
| 2022 | $6,322 | $45,740 | $10,080 | $35,660 |
| 2021 | $6,524 | $47,060 | $10,370 | $36,690 |
| 2020 | $6,408 | $45,620 | $9,650 | $35,970 |
| 2019 | $6,434 | $45,940 | $9,720 | $36,220 |
| 2018 | $6,172 | $41,860 | $7,200 | $34,660 |
| 2017 | $5,774 | $46,270 | $7,960 | $38,310 |
| 2016 | $5,642 | $38,840 | $7,960 | $30,880 |
Source: Public Records
Map
Nearby Homes
- 16566 Edwards Way
- 3155 Blue Sky Cir Unit 16-303
- 3100 Blue Sky Cir Unit 14-303
- 1425 Blue Sky Cir Unit 15-105
- 3064 Rams Horn Run
- 3431 Vestal Loop
- 1465 Blue Sky Cir Unit 17-204
- 2985 Blue Sky Cir Unit 7-304
- 3481 Vestal Loop
- 2875 Blue Sky Cir Unit 4-208
- 2778 Ironwood Cir
- 2800 Blue Sky Cir Unit 2-203
- 2800 Blue Sky Cir Unit 2-208
- 2855 Blue Sky Cir Unit 3-204
- 1919 Windemere Ln
- 2745 Blue Sky Cir Unit 1-306
- 2745 Blue Sky Cir Unit 1-107
- 16554 Prospect Ln
- 16611 Plateau Ln
- 16392 Spanish Peak Way
- 3026 Trinity Loop
- 3015 Gemini Loop
- 16678 Trinity Loop
- 3049 Trinity Loop
- 3043 Trinity Loop
- 16675 Edwards Way
- 3014 Trinity Loop
- 3037 Oxford Place
- 2997 Gemini Loop
- 16660 Trinity Loop
- 16671 Trinity Loop
- 16653 Edwards Way
- 3000 Trinity Loop
- 3013 Oxford Place
- 3031 Oxford Place
- 16672 Edwards Way
- 2975 Gemini Loop
- 16663 Trinity Loop
- 16641 Edwards Way
- 16642 Trinity Loop
