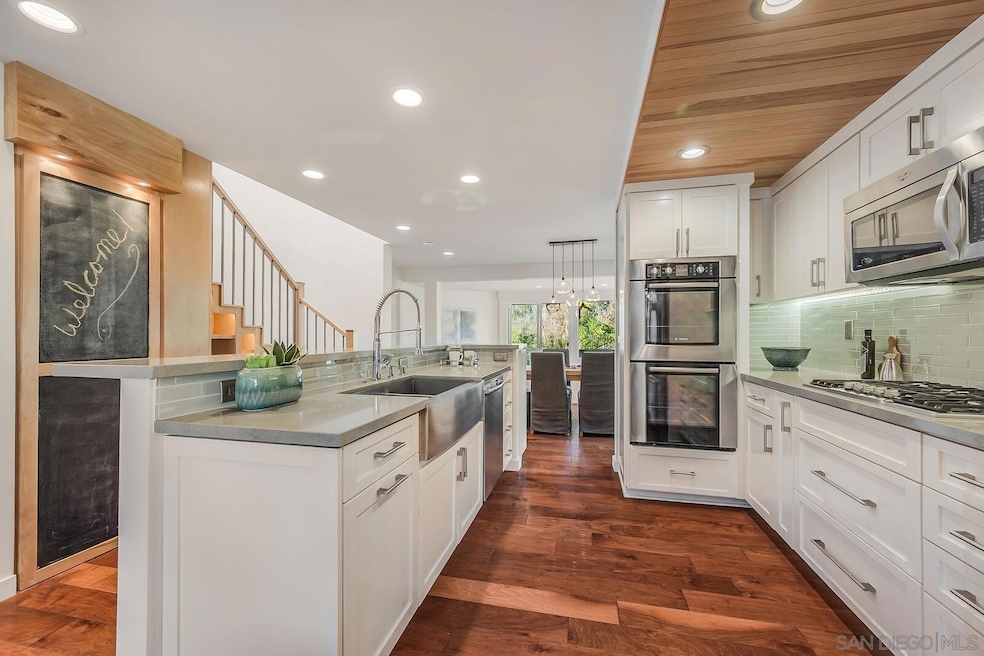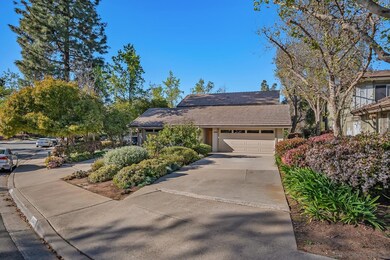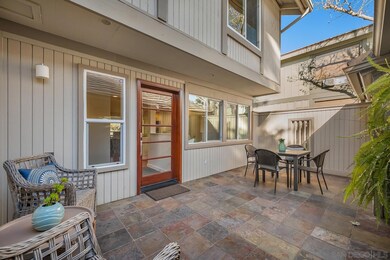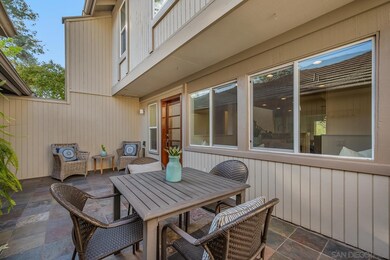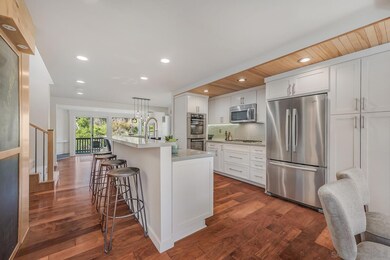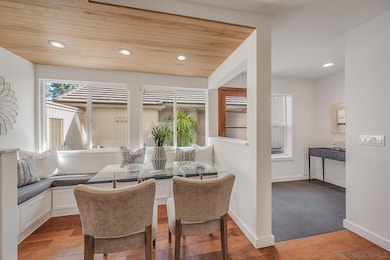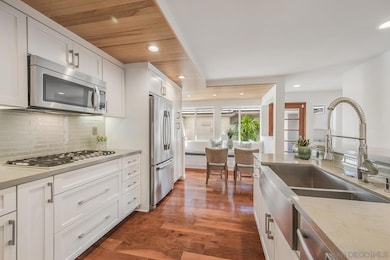
3040 Via de Caballo Encinitas, CA 92024
La Costa Canyon NeighborhoodHighlights
- Panoramic View
- Open Floorplan
- Property Near a Canyon
- Olivenhain Pioneer Elementary Rated A
- Deck
- Cathedral Ceiling
About This Home
As of May 2025Welcome to the Best Kept Secret in Olivenhain; Completely remodeled/reconfigured Val Sereno Twinhome by renowned Architect Tom Vorkoper. Custom Birchwood Staircase, Built-in Bookcase & Kitchen/Breakfast Nook Ceiling. Walnut Hardwood Floors (1st floor), Chef’s Kitchen, SS Appliances. Stylish light fixtures, upgraded baths. Dual Paned Windows, Heating/AC. Back Deck where wildlife abounds. Serene surroundings, proximity to outdoor recreational areas: Perfect for a peaceful, natural lifestyle. Highly-rated Schools. Enter through the Teak Front Gate into the inviting interior courtyard of your private Val Sereno Oasis. This Open Floor Plan facilitates views of the Olivenhain nature preserve as you first walk in. White Chef’s Kitchen with Silestone Countertop, Stainless High End Appliances, built in Kitchenette Nook seating. Dining Area, Living Room with stately fireplace, classy Powder Room downstairs plus Back Viewing Deck makes entertaining or relaxing a breeze. Upstairs is the spacious Primary Bedroom and more spectacular views of the Preserve, Upgraded Ensuite and Walk in closet. A large front secondary bedroom, plus an office, reading room and chic hall bathroom round out the 2nd floor. Known for its rural charm and equestrian trails, Olivenhain offers a unique blend of natural beauty and community spirit. Residents can enjoy outdoor activities like hiking and horseback riding. There are summer movies in the park, Halloween trick or treating, Beer and Bratwurst events, a holiday Craft Fair, Christmas wine tasting and much, much more. All without hefty monthly dues or fees while being close to the amenities of Encinitas and Rancho Santa Fe.
Last Agent to Sell the Property
Berkshire Hathaway HomeServices California Properties License #01870033 Listed on: 04/08/2025

Last Buyer's Agent
Michael Reardon
Redfin Corporation License #01746249

Townhouse Details
Home Type
- Townhome
Est. Annual Taxes
- $9,436
Year Built
- Built in 1977 | Remodeled
Lot Details
- 1,819 Sq Ft Lot
- Property Near a Canyon
- Open Space
- Partially Fenced Property
- Gentle Sloping Lot
HOA Fees
- $395 Monthly HOA Fees
Parking
- 2 Car Detached Garage
- Garage Door Opener
- Driveway
Property Views
- Panoramic
- Woods
Home Design
- Twin Home
- Concrete Roof
- Wood Siding
Interior Spaces
- 1,786 Sq Ft Home
- 2-Story Property
- Open Floorplan
- Beamed Ceilings
- Cathedral Ceiling
- Ceiling Fan
- Living Room with Fireplace
- Dining Area
- Home Office
- Library
- Storage Room
Kitchen
- Breakfast Area or Nook
- Double Oven
- Gas Range
- Microwave
- Dishwasher
- Disposal
Flooring
- Wood
- Carpet
- Tile
Bedrooms and Bathrooms
- 4 Bedrooms
Laundry
- Laundry in Garage
- Gas Dryer Hookup
Outdoor Features
- Deck
- Stone Porch or Patio
Schools
- Encinitas Union School District Elementary School
- San Dieguito High School District Middle School
- San Dieguito High School District
Utilities
- Cooling Available
- Heat Pump System
- Natural Gas Connected
- Separate Water Meter
- Gas Water Heater
- Multiple Phone Lines
- Cable TV Available
Listing and Financial Details
- Assessor Parcel Number 264-200-32-00
Community Details
Overview
- Association fees include common area maintenance, exterior (landscaping), exterior bldg maintenance, roof maintenance, trash pickup
- 2 Units
- Lake Val Sereno Association, Phone Number (858) 201-6008
- Val Sereno Community
Recreation
- Horse Trails
- Trails
Ownership History
Purchase Details
Home Financials for this Owner
Home Financials are based on the most recent Mortgage that was taken out on this home.Purchase Details
Home Financials for this Owner
Home Financials are based on the most recent Mortgage that was taken out on this home.Purchase Details
Home Financials for this Owner
Home Financials are based on the most recent Mortgage that was taken out on this home.Purchase Details
Home Financials for this Owner
Home Financials are based on the most recent Mortgage that was taken out on this home.Purchase Details
Similar Homes in the area
Home Values in the Area
Average Home Value in this Area
Purchase History
| Date | Type | Sale Price | Title Company |
|---|---|---|---|
| Grant Deed | $1,473,500 | California Title Company | |
| Grant Deed | $745,000 | First American Title Company | |
| Individual Deed | $290,000 | First American Title Co | |
| Grant Deed | -- | Commonwealth Land Title Co | |
| Grant Deed | -- | Commonwealth Land Title Co | |
| Deed | $111,000 | -- |
Mortgage History
| Date | Status | Loan Amount | Loan Type |
|---|---|---|---|
| Previous Owner | $500,000 | New Conventional | |
| Previous Owner | $310,000 | New Conventional | |
| Previous Owner | $219,000 | New Conventional | |
| Previous Owner | $227,000 | New Conventional | |
| Previous Owner | $250,000 | Credit Line Revolving | |
| Previous Owner | $243,000 | Credit Line Revolving | |
| Previous Owner | $251,800 | Unknown | |
| Previous Owner | $256,000 | Unknown | |
| Previous Owner | $232,000 | No Value Available | |
| Previous Owner | $85,500 | No Value Available | |
| Closed | $29,000 | No Value Available |
Property History
| Date | Event | Price | Change | Sq Ft Price |
|---|---|---|---|---|
| 05/27/2025 05/27/25 | Sold | $1,473,500 | -1.4% | $825 / Sq Ft |
| 05/02/2025 05/02/25 | Pending | -- | -- | -- |
| 04/08/2025 04/08/25 | For Sale | $1,495,000 | 0.0% | $837 / Sq Ft |
| 06/13/2021 06/13/21 | Rented | $4,750 | 0.0% | -- |
| 06/01/2021 06/01/21 | Under Contract | -- | -- | -- |
| 05/27/2021 05/27/21 | For Rent | $4,750 | 0.0% | -- |
| 01/04/2016 01/04/16 | Sold | $745,000 | 0.0% | $417 / Sq Ft |
| 11/18/2015 11/18/15 | Pending | -- | -- | -- |
| 11/13/2015 11/13/15 | For Sale | $745,000 | -- | $417 / Sq Ft |
Tax History Compared to Growth
Tax History
| Year | Tax Paid | Tax Assessment Tax Assessment Total Assessment is a certain percentage of the fair market value that is determined by local assessors to be the total taxable value of land and additions on the property. | Land | Improvement |
|---|---|---|---|---|
| 2024 | $9,436 | $864,631 | $638,320 | $226,311 |
| 2023 | $9,172 | $847,678 | $625,804 | $221,874 |
| 2022 | $8,959 | $831,058 | $613,534 | $217,524 |
| 2021 | $8,800 | $814,763 | $601,504 | $213,259 |
| 2020 | $8,775 | $806,410 | $595,337 | $211,073 |
| 2019 | $8,596 | $790,599 | $583,664 | $206,935 |
| 2018 | $8,468 | $775,098 | $572,220 | $202,878 |
| 2017 | $8,348 | $759,900 | $561,000 | $198,900 |
| 2016 | $4,673 | $416,892 | $105,139 | $311,753 |
| 2015 | $4,604 | $410,631 | $103,560 | $307,071 |
| 2014 | $4,421 | $393,588 | $101,532 | $292,056 |
Agents Affiliated with this Home
-
Christie Horn

Seller's Agent in 2025
Christie Horn
Berkshire Hathaway HomeServices California Properties
(858) 775-9817
5 in this area
94 Total Sales
-

Buyer's Agent in 2025
Michael Reardon
Redfin Corporation
(858) 500-2740
-

Seller's Agent in 2021
Christie Barnes
Berkshire Hathaway HomeService
-
Neda Nourani

Seller's Agent in 2016
Neda Nourani
Compass
(760) 822-7154
24 in this area
226 Total Sales
-
Lisa Sanshey-Beaudin

Buyer's Agent in 2016
Lisa Sanshey-Beaudin
Shea Advantage
(619) 572-1060
12 in this area
98 Total Sales
Map
Source: San Diego MLS
MLS Number: 250023782
APN: 264-200-32
- 2815 Santa fe Vista Ct
- 3113 Camino Del Rancho
- 835 Stratford Knoll
- 0 Calle Rancho Vista Unit 18 250028542
- 710 Edelweiss Ln
- 1203 Caminito Graciela
- 528 Flores de Oro
- 834 Cole Ranch Rd
- 1256 Rancho Encinitas Dr
- 3247 Cerros Redondos
- 753 Jacquelene Ct
- 1072 Wiegand St
- 970 Dove Run Rd
- 7992 Paseo Esmerado
- 3331 Wildflower Valley Dr
- 3035 Paseo Cielo
- 5305 La Crescenta
- 18383 Colina Fuerte
- 5470 La Crescenta Rd Unit 6/4
- 18220 Via de Fortuna
