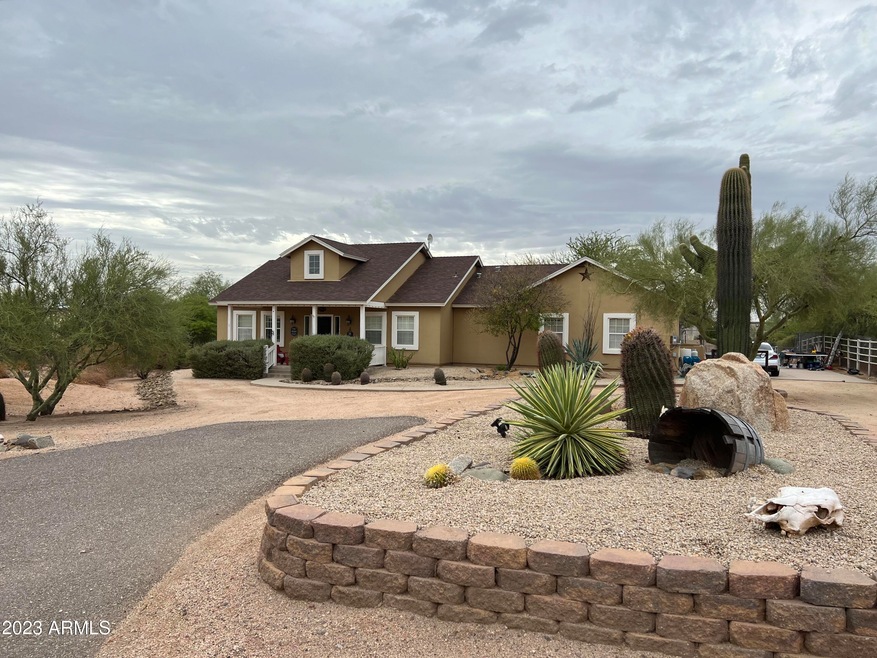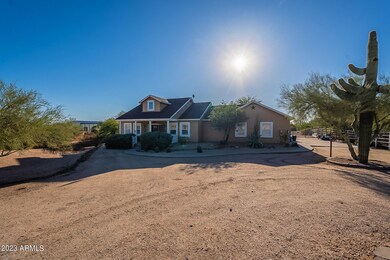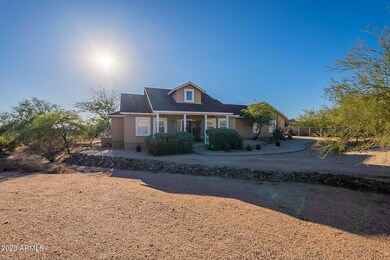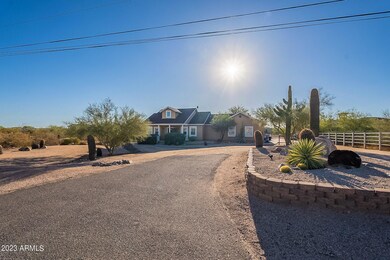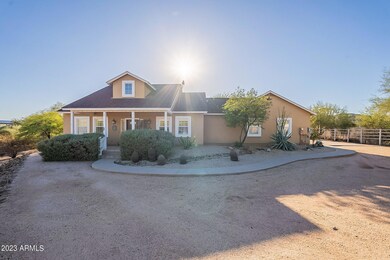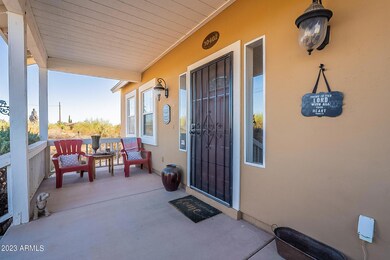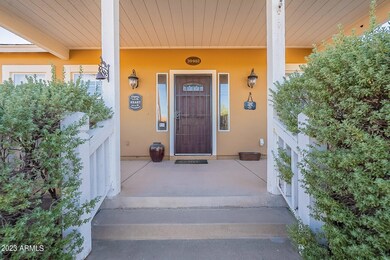
30402 N 59th St Cave Creek, AZ 85331
Boulders NeighborhoodHighlights
- Horses Allowed On Property
- RV Access or Parking
- Hydromassage or Jetted Bathtub
- Lone Mountain Elementary School Rated A-
- Vaulted Ceiling
- Granite Countertops
About This Home
As of September 2023Acre + horse property, lovely 4/2.5 home on paved road, no HOA, in the County Island, less than 15 minutes to the 101. Fenced back yard including large area cross fenced for horses. Front and back porches (new decking) plus a large patio area with fire pit. Vaulted ceiling and spacious great room including kitchen with stainless appliances, including wine fridge, granite counters, island with bar, and dining nook. Large bonus room with glass French doors and built in book shelves makes a wonderful office, library or dining room. Room for your RV including electrical hookups. New tankless water heater, AC 2018, roof 2013.
Last Agent to Sell the Property
My Home Group Real Estate License #SA693545000 Listed on: 09/07/2023

Home Details
Home Type
- Single Family
Est. Annual Taxes
- $1,683
Year Built
- Built in 1997
Lot Details
- 1.25 Acre Lot
- Desert faces the front and back of the property
- Chain Link Fence
Parking
- 2 Car Garage
- Side or Rear Entrance to Parking
- RV Access or Parking
Home Design
- Wood Frame Construction
- Composition Roof
Interior Spaces
- 2,313 Sq Ft Home
- 1-Story Property
- Vaulted Ceiling
- Ceiling Fan
- Solar Screens
Kitchen
- Breakfast Bar
- Built-In Microwave
- Kitchen Island
- Granite Countertops
Flooring
- Laminate
- Tile
Bedrooms and Bathrooms
- 4 Bedrooms
- Primary Bathroom is a Full Bathroom
- 2.5 Bathrooms
- Dual Vanity Sinks in Primary Bathroom
- Hydromassage or Jetted Bathtub
- Bathtub With Separate Shower Stall
Outdoor Features
- Covered patio or porch
Schools
- Lone Mountain Elementary School
- Sonoran Trails Middle School
- Cactus Shadows High School
Horse Facilities and Amenities
- Horses Allowed On Property
- Corral
Utilities
- Central Air
- Heating Available
- Water Purifier
- Septic Tank
- High Speed Internet
- Cable TV Available
Community Details
- No Home Owners Association
- Association fees include no fees
- Built by CUSTOM
- County Island Subdivision
Listing and Financial Details
- Tax Lot D
- Assessor Parcel Number 211-45-071-D
Ownership History
Purchase Details
Home Financials for this Owner
Home Financials are based on the most recent Mortgage that was taken out on this home.Purchase Details
Home Financials for this Owner
Home Financials are based on the most recent Mortgage that was taken out on this home.Purchase Details
Home Financials for this Owner
Home Financials are based on the most recent Mortgage that was taken out on this home.Purchase Details
Home Financials for this Owner
Home Financials are based on the most recent Mortgage that was taken out on this home.Purchase Details
Home Financials for this Owner
Home Financials are based on the most recent Mortgage that was taken out on this home.Purchase Details
Home Financials for this Owner
Home Financials are based on the most recent Mortgage that was taken out on this home.Similar Homes in Cave Creek, AZ
Home Values in the Area
Average Home Value in this Area
Purchase History
| Date | Type | Sale Price | Title Company |
|---|---|---|---|
| Warranty Deed | $275,000 | First American Title Ins Co | |
| Warranty Deed | $485,000 | Fidelity Natl Ttl Agcy Inc | |
| Warranty Deed | $541,500 | Stewart Title & Trust Of Pho | |
| Interfamily Deed Transfer | -- | Old Republic Title Agency | |
| Warranty Deed | $225,000 | Ati Title Agency | |
| Joint Tenancy Deed | $36,000 | Security Title Agency | |
| Warranty Deed | $23,000 | Security Title Agency |
Mortgage History
| Date | Status | Loan Amount | Loan Type |
|---|---|---|---|
| Previous Owner | $220,000 | New Conventional | |
| Previous Owner | $225,000 | New Conventional | |
| Previous Owner | $267,500 | New Conventional | |
| Previous Owner | $284,800 | New Conventional | |
| Previous Owner | $300,000 | New Conventional | |
| Previous Owner | $130,000 | Credit Line Revolving | |
| Previous Owner | $214,000 | No Value Available | |
| Previous Owner | $185,000 | New Conventional | |
| Previous Owner | $18,400 | Seller Take Back | |
| Previous Owner | $27,000 | New Conventional |
Property History
| Date | Event | Price | Change | Sq Ft Price |
|---|---|---|---|---|
| 09/19/2023 09/19/23 | Sold | $715,000 | -7.7% | $309 / Sq Ft |
| 09/08/2023 09/08/23 | Pending | -- | -- | -- |
| 09/07/2023 09/07/23 | For Sale | $775,000 | +59.8% | $335 / Sq Ft |
| 10/21/2019 10/21/19 | Sold | $485,000 | -2.0% | $210 / Sq Ft |
| 09/23/2019 09/23/19 | Pending | -- | -- | -- |
| 07/26/2019 07/26/19 | Price Changed | $494,999 | -1.0% | $214 / Sq Ft |
| 06/03/2019 06/03/19 | Price Changed | $499,999 | -1.9% | $216 / Sq Ft |
| 04/22/2019 04/22/19 | Price Changed | $509,900 | -1.0% | $220 / Sq Ft |
| 03/18/2019 03/18/19 | Price Changed | $515,000 | -1.9% | $223 / Sq Ft |
| 01/10/2019 01/10/19 | Price Changed | $525,000 | -0.9% | $227 / Sq Ft |
| 12/23/2018 12/23/18 | Price Changed | $530,000 | -1.9% | $229 / Sq Ft |
| 12/04/2018 12/04/18 | For Sale | $540,000 | -- | $233 / Sq Ft |
Tax History Compared to Growth
Tax History
| Year | Tax Paid | Tax Assessment Tax Assessment Total Assessment is a certain percentage of the fair market value that is determined by local assessors to be the total taxable value of land and additions on the property. | Land | Improvement |
|---|---|---|---|---|
| 2025 | $1,796 | $47,479 | -- | -- |
| 2024 | $1,718 | $45,218 | -- | -- |
| 2023 | $1,718 | $58,780 | $11,750 | $47,030 |
| 2022 | $1,683 | $46,260 | $9,250 | $37,010 |
| 2021 | $1,889 | $44,150 | $8,830 | $35,320 |
| 2020 | $1,862 | $42,950 | $8,590 | $34,360 |
| 2019 | $1,806 | $42,820 | $8,560 | $34,260 |
| 2018 | $1,738 | $40,660 | $8,130 | $32,530 |
| 2017 | $1,676 | $39,350 | $7,870 | $31,480 |
| 2016 | $1,666 | $38,400 | $7,680 | $30,720 |
| 2015 | $620 | $13,296 | $13,296 | $0 |
Agents Affiliated with this Home
-
N
Seller's Agent in 2023
Nancy Eriksson
My Home Group
(480) 767-3000
1 in this area
7 Total Sales
-

Buyer's Agent in 2023
Lee Courtney
West USA Realty
(480) 296-5922
2 in this area
102 Total Sales
-
C
Seller's Agent in 2019
Cindy Beals
Realty One Group
(480) 585-0101
2 Total Sales
-

Seller Co-Listing Agent in 2019
Deena Semeniuk
Realty One Group
(480) 636-0009
1 in this area
36 Total Sales
-
S
Buyer's Agent in 2019
Stephanie Pieper
eXp Realty
(602) 391-4408
98 Total Sales
Map
Source: Arizona Regional Multiple Listing Service (ARMLS)
MLS Number: 6598375
APN: 211-45-071D
- 5748 E Moura Dr
- 30009 N 58th St
- 5744 E Lowden Rd
- 29835 N 56th St
- 31055 N 56th St
- 5428 E Windstone Trail
- 5434 E Barwick Dr
- 5820 E Morning Vista Ln
- 30406 N 54th St
- 30508 N 64th St
- 6236 E Wildcat Dr
- 31048 N 56th St
- 5420 E Duane Ln
- 6107 E Lone Mountain Rd
- 6107 E Lone Mountain Rd
- 5533 E Lone Mountain Rd
- 5415 E Chaparosa Way
- 5243 E Windstone Trail
- 31320 N 54th Place
- 5237 E Montgomery Rd
