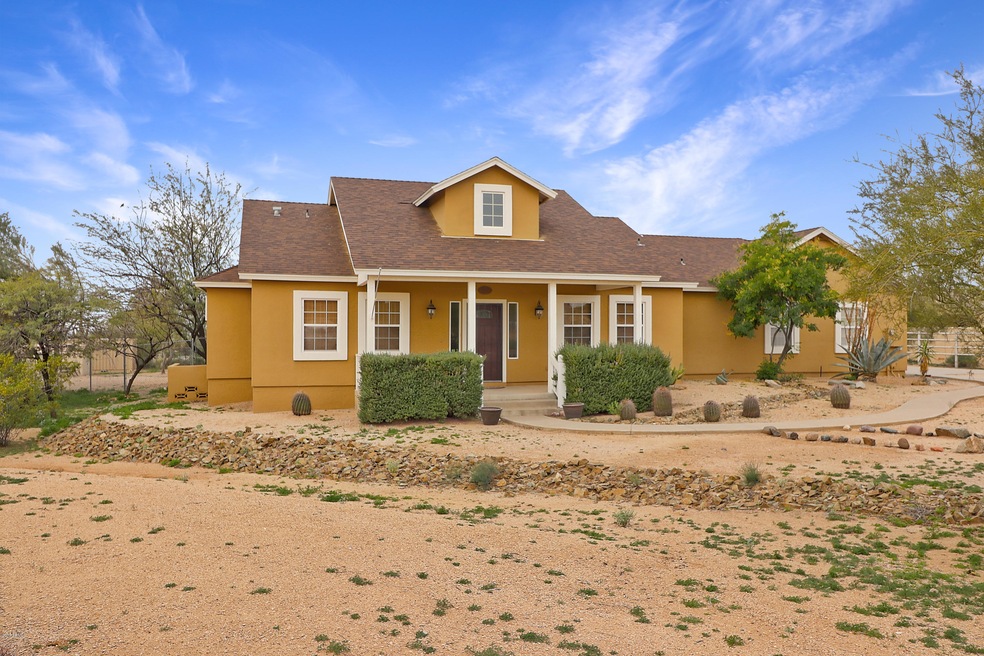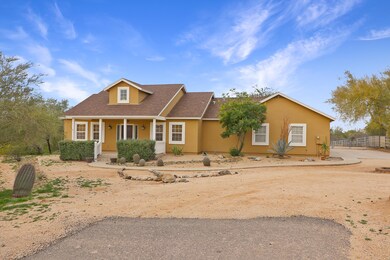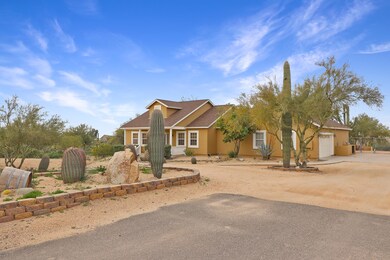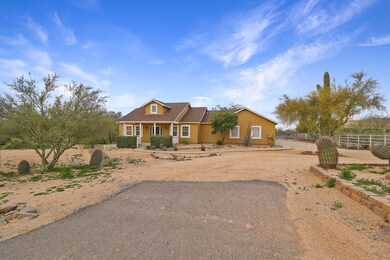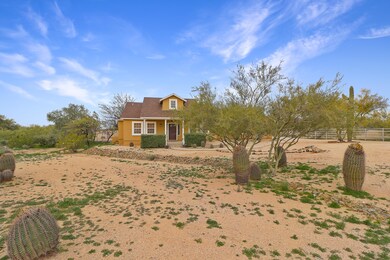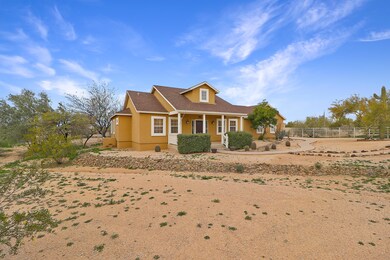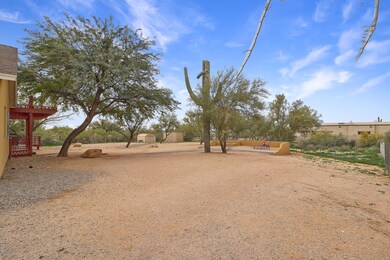
30402 N 59th St Cave Creek, AZ 85331
Boulders NeighborhoodHighlights
- Horses Allowed On Property
- Mountain View
- Hydromassage or Jetted Bathtub
- Lone Mountain Elementary School Rated A-
- Vaulted Ceiling
- Granite Countertops
About This Home
As of September 2023Cozy farmhouse style home in desired county island with paved access to home.. With a new AC unit in 2018, new roof in 2013, and water heater in 2015 you are ready to update the inside to your hearts desire. An acre + lot offers room for just about anything; horses, casita, workshop, and an RV hookup is available. A fenced backyard, relaxing back patio with built-in fire pit to spend evenings. Covered back porch has newly replaced decking ( 2018 )and misters. Walk inside to newly painted 12/18 home with vaulted ceilings ,tiffany lighting,. huge inviting great room and kitchen with breakfast nook. Built in wine fridge, stainless appliances, granite counters all accent your kitchen. Gorgeous library with built in book cases can also be used as family ,dining room or home office. Located close to schools, freeway access, shopping and downtown Cave Creek. Private lot with lush mature desert trees and vegetation. Priced to sell - Don't miss this one !
Vacant on Lockbox, Please use Showing Time, will Confirm Immediately!
Last Agent to Sell the Property
Realty ONE Group License #SA670353000 Listed on: 12/04/2018
Home Details
Home Type
- Single Family
Est. Annual Taxes
- $1,738
Year Built
- Built in 1997
Lot Details
- 1.25 Acre Lot
- Desert faces the back of the property
- Chain Link Fence
- Misting System
- Front and Back Yard Sprinklers
- Sprinklers on Timer
Parking
- 2 Car Garage
- Side or Rear Entrance to Parking
- Garage Door Opener
- Circular Driveway
Home Design
- Wood Frame Construction
- Composition Roof
- Stucco
Interior Spaces
- 2,313 Sq Ft Home
- 1-Story Property
- Vaulted Ceiling
- Ceiling Fan
- Solar Screens
- Mountain Views
Kitchen
- Eat-In Kitchen
- Breakfast Bar
- Built-In Microwave
- Kitchen Island
- Granite Countertops
Flooring
- Laminate
- Tile
Bedrooms and Bathrooms
- 4 Bedrooms
- Primary Bathroom is a Full Bathroom
- 2.5 Bathrooms
- Dual Vanity Sinks in Primary Bathroom
- Hydromassage or Jetted Bathtub
- Bathtub With Separate Shower Stall
Outdoor Features
- Covered patio or porch
- Outdoor Storage
Schools
- Lone Mountain Elementary School
- Sonoran Trails Middle School
- Cactus Shadows High School
Utilities
- Refrigerated Cooling System
- Heating Available
- Water Softener
- High Speed Internet
Additional Features
- No Interior Steps
- Horses Allowed On Property
Community Details
- No Home Owners Association
- Association fees include no fees
- Built by Custom
- County Island Subdivision
Listing and Financial Details
- Assessor Parcel Number 211-45-071-D
Ownership History
Purchase Details
Home Financials for this Owner
Home Financials are based on the most recent Mortgage that was taken out on this home.Purchase Details
Home Financials for this Owner
Home Financials are based on the most recent Mortgage that was taken out on this home.Purchase Details
Home Financials for this Owner
Home Financials are based on the most recent Mortgage that was taken out on this home.Purchase Details
Home Financials for this Owner
Home Financials are based on the most recent Mortgage that was taken out on this home.Purchase Details
Home Financials for this Owner
Home Financials are based on the most recent Mortgage that was taken out on this home.Purchase Details
Home Financials for this Owner
Home Financials are based on the most recent Mortgage that was taken out on this home.Similar Homes in Cave Creek, AZ
Home Values in the Area
Average Home Value in this Area
Purchase History
| Date | Type | Sale Price | Title Company |
|---|---|---|---|
| Warranty Deed | $275,000 | First American Title Ins Co | |
| Warranty Deed | $485,000 | Fidelity Natl Ttl Agcy Inc | |
| Warranty Deed | $541,500 | Stewart Title & Trust Of Pho | |
| Interfamily Deed Transfer | -- | Old Republic Title Agency | |
| Warranty Deed | $225,000 | Ati Title Agency | |
| Joint Tenancy Deed | $36,000 | Security Title Agency | |
| Warranty Deed | $23,000 | Security Title Agency |
Mortgage History
| Date | Status | Loan Amount | Loan Type |
|---|---|---|---|
| Previous Owner | $220,000 | New Conventional | |
| Previous Owner | $225,000 | New Conventional | |
| Previous Owner | $267,500 | New Conventional | |
| Previous Owner | $284,800 | New Conventional | |
| Previous Owner | $300,000 | New Conventional | |
| Previous Owner | $130,000 | Credit Line Revolving | |
| Previous Owner | $214,000 | No Value Available | |
| Previous Owner | $185,000 | New Conventional | |
| Previous Owner | $18,400 | Seller Take Back | |
| Previous Owner | $27,000 | New Conventional |
Property History
| Date | Event | Price | Change | Sq Ft Price |
|---|---|---|---|---|
| 09/19/2023 09/19/23 | Sold | $715,000 | -7.7% | $309 / Sq Ft |
| 09/08/2023 09/08/23 | Pending | -- | -- | -- |
| 09/07/2023 09/07/23 | For Sale | $775,000 | +59.8% | $335 / Sq Ft |
| 10/21/2019 10/21/19 | Sold | $485,000 | -2.0% | $210 / Sq Ft |
| 09/23/2019 09/23/19 | Pending | -- | -- | -- |
| 07/26/2019 07/26/19 | Price Changed | $494,999 | -1.0% | $214 / Sq Ft |
| 06/03/2019 06/03/19 | Price Changed | $499,999 | -1.9% | $216 / Sq Ft |
| 04/22/2019 04/22/19 | Price Changed | $509,900 | -1.0% | $220 / Sq Ft |
| 03/18/2019 03/18/19 | Price Changed | $515,000 | -1.9% | $223 / Sq Ft |
| 01/10/2019 01/10/19 | Price Changed | $525,000 | -0.9% | $227 / Sq Ft |
| 12/23/2018 12/23/18 | Price Changed | $530,000 | -1.9% | $229 / Sq Ft |
| 12/04/2018 12/04/18 | For Sale | $540,000 | -- | $233 / Sq Ft |
Tax History Compared to Growth
Tax History
| Year | Tax Paid | Tax Assessment Tax Assessment Total Assessment is a certain percentage of the fair market value that is determined by local assessors to be the total taxable value of land and additions on the property. | Land | Improvement |
|---|---|---|---|---|
| 2025 | $1,796 | $47,479 | -- | -- |
| 2024 | $1,718 | $45,218 | -- | -- |
| 2023 | $1,718 | $58,780 | $11,750 | $47,030 |
| 2022 | $1,683 | $46,260 | $9,250 | $37,010 |
| 2021 | $1,889 | $44,150 | $8,830 | $35,320 |
| 2020 | $1,862 | $42,950 | $8,590 | $34,360 |
| 2019 | $1,806 | $42,820 | $8,560 | $34,260 |
| 2018 | $1,738 | $40,660 | $8,130 | $32,530 |
| 2017 | $1,676 | $39,350 | $7,870 | $31,480 |
| 2016 | $1,666 | $38,400 | $7,680 | $30,720 |
| 2015 | $620 | $13,296 | $13,296 | $0 |
Agents Affiliated with this Home
-
Nancy Eriksson
N
Seller's Agent in 2023
Nancy Eriksson
My Home Group
(480) 767-3000
1 in this area
7 Total Sales
-
Lee Courtney

Buyer's Agent in 2023
Lee Courtney
West USA Realty
(480) 296-5922
2 in this area
101 Total Sales
-
Cindy Beals
C
Seller's Agent in 2019
Cindy Beals
Realty One Group
(480) 585-0101
2 Total Sales
-
Deena Semeniuk

Seller Co-Listing Agent in 2019
Deena Semeniuk
Realty One Group
(480) 636-0009
1 in this area
34 Total Sales
-
Stephanie Pieper
S
Buyer's Agent in 2019
Stephanie Pieper
eXp Realty
(602) 391-4408
100 Total Sales
Map
Source: Arizona Regional Multiple Listing Service (ARMLS)
MLS Number: 5853762
APN: 211-45-071D
- 5748 E Moura Dr
- 30009 N 58th St
- 5950 E Lowden Ct
- 30017 N 60th St
- 5744 E Lowden Rd
- 6106 E Montgomery Rd
- 29835 N 56th St
- 5528 E Windstone Trail
- 31055 N 56th St
- 6017 E Rancho Del Oro Dr
- 6146 E Dixileta Dr
- 30020 N 63rd St
- 5428 E Windstone Trail
- 5820 E Morning Vista Ln
- 30406 N 54th St
- 29615 N 55th Place
- 30508 N 64th St
- 6236 E Wildcat Dr
- 30416 N 64th St
- 31048 N 56th St
