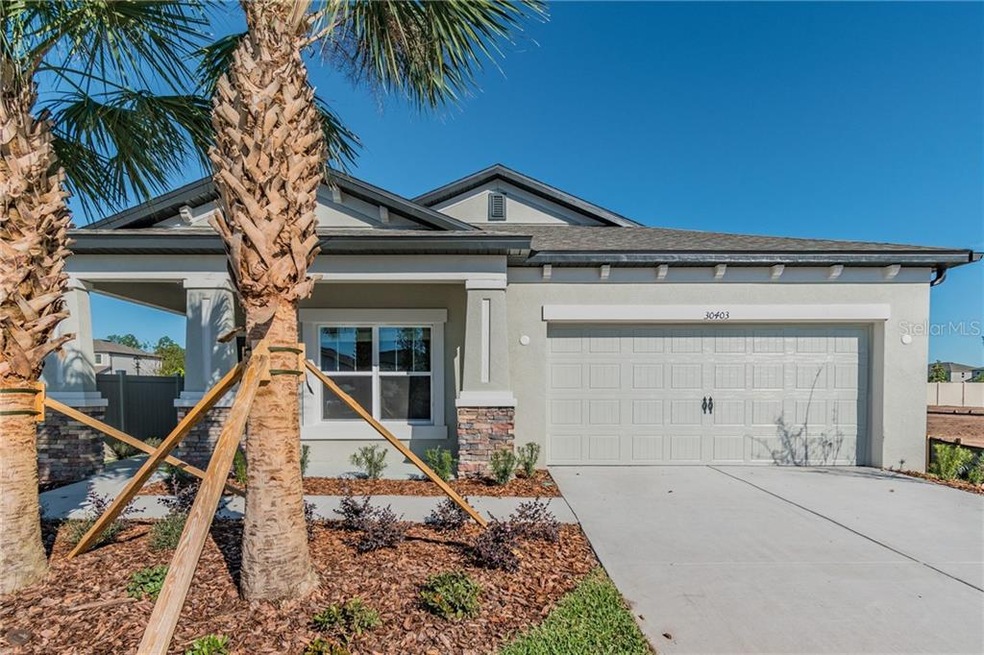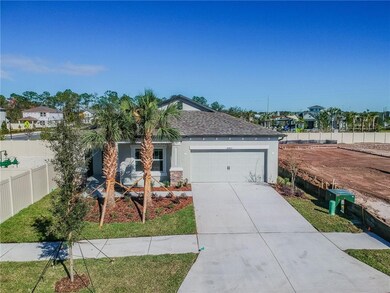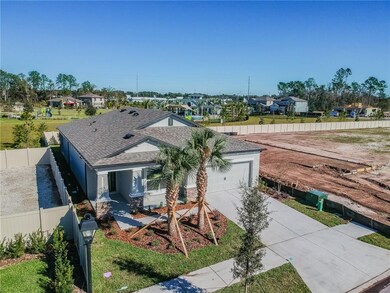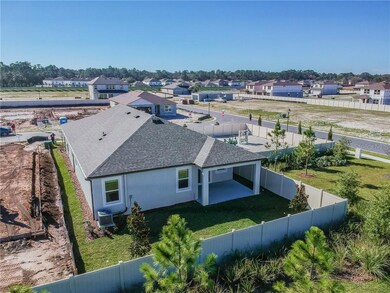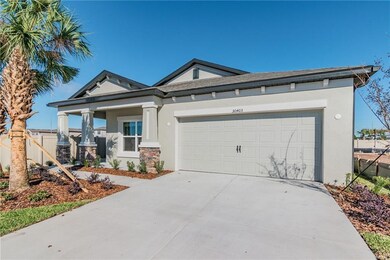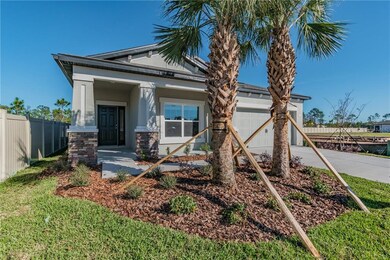
30403 Caravelle Ln Wesley Chapel, FL 33545
Estimated Value: $422,007 - $490,000
Highlights
- Water Access
- Gated Community
- Open Floorplan
- New Construction
- Pond View
- Deck
About This Home
As of May 2020The Picasso is a beautiful masterpiece, just as the art that was created by the man this home is named after. As you approach this home, a two-car garage is there to greet you, and pass under the covered entry as you head toward the front door. When you step into the foyer, you are greeted by a nice flex room on the side, perfect for a formal dining room or a fun game room. As you head further into the home you will find the kitchen with wraparound granite countertops and a large island. Just past the kitchen is a hallway which contains two bedrooms of equal size that share a full bath. As you head back to the kitchen, you will find the dining area right next to the family room, so when it comes to entertaining you don't have to maneuver everyone into a different room. At the back is where you will find the enormous master bedroom with plenty of space and windows directly facing the backyard for beautiful views. This home includes Stainless Steel appliances INCLUDING the refrigerator and washer & dryer PLUS blinds throughout. Please come by today for a visit
Home Details
Home Type
- Single Family
Est. Annual Taxes
- $2,445
Year Built
- Built in 2019 | New Construction
Lot Details
- 5,750 Sq Ft Lot
- Southwest Facing Home
- Corner Lot
- Oversized Lot
- Landscaped with Trees
- Property is zoned MPUD
HOA Fees
- $43 Monthly HOA Fees
Parking
- 2 Car Attached Garage
Home Design
- Florida Architecture
- Planned Development
- Slab Foundation
- Shingle Roof
- Block Exterior
- Stucco
Interior Spaces
- 2,095 Sq Ft Home
- Open Floorplan
- ENERGY STAR Qualified Windows
- Blinds
- Sliding Doors
- Great Room
- Family Room Off Kitchen
- Den
- Inside Utility
- Pond Views
- Attic
Kitchen
- Range
- Microwave
- Dishwasher
- Stone Countertops
Flooring
- Carpet
- Ceramic Tile
Bedrooms and Bathrooms
- 3 Bedrooms
- Primary Bedroom on Main
- Split Bedroom Floorplan
- 2 Full Bathrooms
- Low Flow Plumbing Fixtures
Laundry
- Dryer
- Washer
Home Security
- Fire and Smoke Detector
- In Wall Pest System
Eco-Friendly Details
- Energy-Efficient Appliances
- Energy-Efficient Insulation
- Energy-Efficient Thermostat
- Ventilation
Outdoor Features
- Water Access
- Deck
- Covered patio or porch
Schools
- Wesley Chapel Elementary School
- Thomas E Weightman Middle School
- Wesley Chapel High School
Utilities
- Central Heating and Cooling System
- Electric Water Heater
- High Speed Internet
Listing and Financial Details
- Home warranty included in the sale of the property
- Down Payment Assistance Available
- Visit Down Payment Resource Website
- Legal Lot and Block 7 / 5
- Assessor Parcel Number 04-26-20-0100-00500-0070
- $2,050 per year additional tax assessments
Community Details
Overview
- Association fees include recreational facilities
- Titan Association, Phone Number (813) 805-8118
- Visit Association Website
- Built by M/I Homes
- Wesbridge Subdivision, Picasso Floorplan
- The community has rules related to deed restrictions, vehicle restrictions
- Rental Restrictions
Recreation
- Recreation Facilities
- Community Playground
Security
- Gated Community
Ownership History
Purchase Details
Purchase Details
Home Financials for this Owner
Home Financials are based on the most recent Mortgage that was taken out on this home.Similar Homes in Wesley Chapel, FL
Home Values in the Area
Average Home Value in this Area
Purchase History
| Date | Buyer | Sale Price | Title Company |
|---|---|---|---|
| Davis Angela K | $100 | None Listed On Document | |
| Davis Angela K | $100 | None Listed On Document | |
| Davis Angela K | $291,840 | M I Title Agency Ltd L C |
Mortgage History
| Date | Status | Borrower | Loan Amount |
|---|---|---|---|
| Previous Owner | Davis Angela K | $286,528 |
Property History
| Date | Event | Price | Change | Sq Ft Price |
|---|---|---|---|---|
| 05/29/2020 05/29/20 | Sold | $291,840 | -0.4% | $139 / Sq Ft |
| 04/18/2020 04/18/20 | Pending | -- | -- | -- |
| 04/15/2020 04/15/20 | Price Changed | $293,000 | 0.0% | $140 / Sq Ft |
| 04/15/2020 04/15/20 | For Sale | $293,000 | -1.6% | $140 / Sq Ft |
| 03/15/2020 03/15/20 | Pending | -- | -- | -- |
| 01/16/2020 01/16/20 | Price Changed | $297,910 | -0.8% | $142 / Sq Ft |
| 10/24/2019 10/24/19 | Price Changed | $300,410 | -2.4% | $143 / Sq Ft |
| 09/21/2019 09/21/19 | For Sale | $307,910 | -- | $147 / Sq Ft |
Tax History Compared to Growth
Tax History
| Year | Tax Paid | Tax Assessment Tax Assessment Total Assessment is a certain percentage of the fair market value that is determined by local assessors to be the total taxable value of land and additions on the property. | Land | Improvement |
|---|---|---|---|---|
| 2024 | $6,696 | $269,700 | -- | -- |
| 2023 | $6,499 | $261,850 | $70,265 | $191,585 |
| 2022 | $5,728 | $254,230 | $0 | $0 |
| 2021 | $5,598 | $246,828 | $52,498 | $194,330 |
| 2020 | $2,850 | $39,675 | $0 | $0 |
| 2019 | $2,445 | $17,135 | $0 | $0 |
Agents Affiliated with this Home
-
Michael Ceparano

Seller's Agent in 2020
Michael Ceparano
FUTURE HOME REALTY INC
(813) 417-6698
43 in this area
399 Total Sales
-

Buyer's Agent in 2020
Bruce Donovan
(727) 643-5582
10 in this area
92 Total Sales
Map
Source: Stellar MLS
MLS Number: T3200077
APN: 04-26-20-0100-00500-0070
- 6477 Dutton Dr
- 6440 Dutton Dr
- 30364 Marquette Ave
- 30399 Marquette Ave
- 6236 Dutton Dr
- 30273 Marquette Ave
- 30226 Merilee Place
- 30214 Skylark Dr
- 30208 Rattana Ct
- 6684 Devlin Ln
- 6700 Devlin Ln
- 29985 Marquette Ave
- 29922 Marquette Ave
- 6248 Tabogi Trail
- 30618 Birdhouse Dr
- 29956 New Dutch Ln
- 30830 Birdhouse Dr
- 6205 Chapel Pines Blvd
- 29822 Boyette Oaks Place
- 30125 Clearview Dr
- 30403 Caravelle Ln
- 30415 Caravelle Ln
- 6605 Stovall St
- 30427 Caravelle Ln
- 30402 Caravelle Ln
- 30390 Caravelle Ln
- 6621 Stovall St
- 30414 Caravelle Ln
- 30426 Caravelle Ln
- 30439 Caravelle Ln
- 6613 Stovall St
- 6597 Stovall St
- 30438 Caravelle Ln
- 30451 Caravelle Ln
- 6589 Stovall St
- 30450 Caravelle Ln
- 6581 Stovall St
- 30463 Caravelle Ln
- 30383 Larimar Ln
- 30375 Larimar Ln
