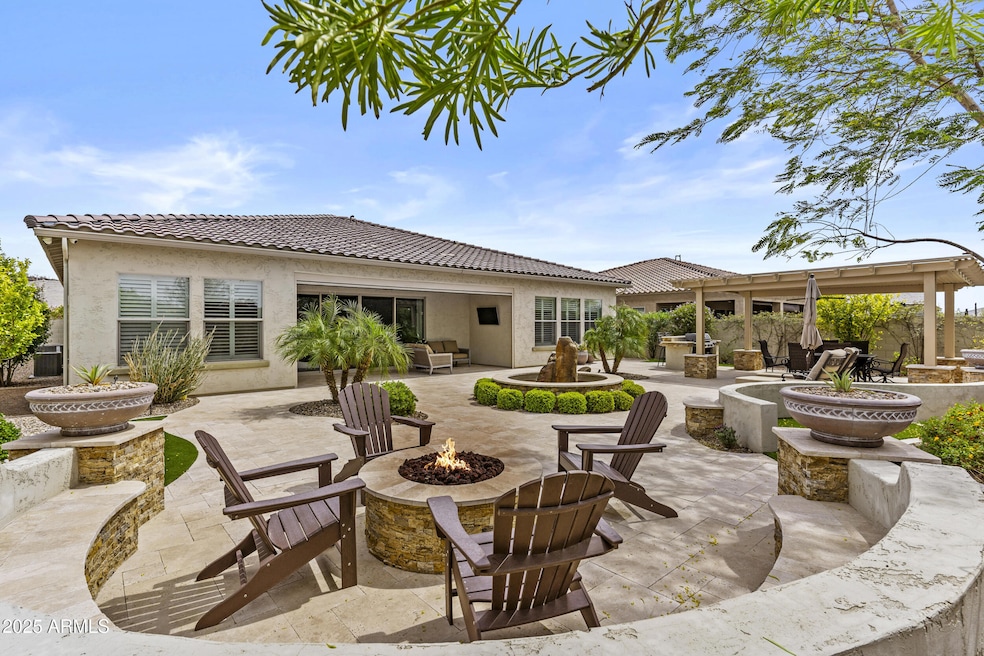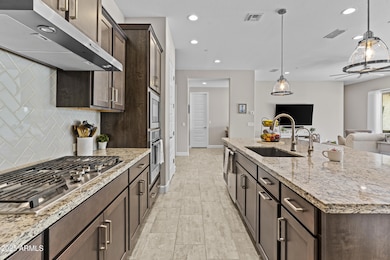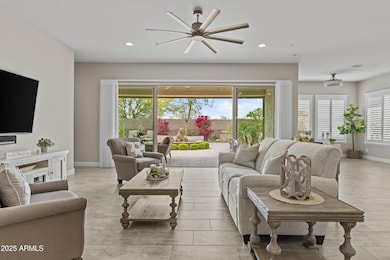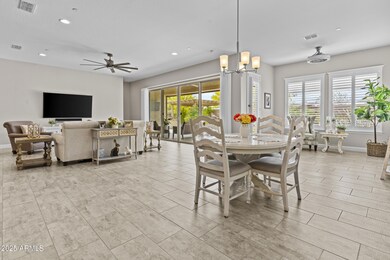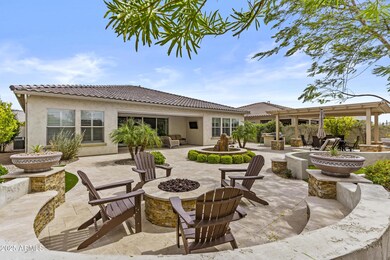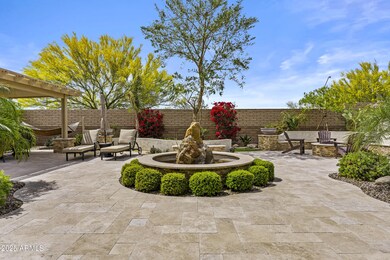
30406 N 116th Ln Peoria, AZ 85383
Vistancia NeighborhoodEstimated payment $4,819/month
Highlights
- Granite Countertops
- Double Pane Windows
- Patio
- Vistancia Elementary School Rated A-
- Dual Vanity Sinks in Primary Bathroom
- Community Playground
About This Home
4 BDRM - 3 BATH - 3 CAR GARAGE -2910 SF - DAVID WEEKLEY HOME SHOWS LIKE A MODEL HOME -2ND TIME VOTED BEST OF TOUR! Discover simplicity and elegance in this beautifully decorated and meticulously maintained home, boasting thoughtfully designed living spaces providing everyone their own private space. Upon entering, there's an immediate sense of grandeur and openness. The heart of the house is its gourmet kitchen, with granite countertops, stainless steel appliances, and a sleek gas cooktop. upgraded cabinetry with soft-close features and undermount lighting, alongside a charming farm-style sink. A small built-in nook off the kitchen provides the perfect workspace for homework or office work. The primary ensuite offers an enormous walk-in closet and spacious walk-in shower with beautiful tile & glass surround. Laundry room comes with built-in cabinets & deep sink. Step outside to a breathtaking resort style backyard, featuring travertine patio with a gas firepit to enjoy the cooler evenings and beautiful sunsets. A pergola equipped with LED lighting and a misting system, perfect for enjoying outside dining in those warmer evenings in comfort.Vistancia is a highly sought after community with gorgeous mountain views, two golf courses, Community center, community pools, sport courts, top rated schools, parks & trails with convenient access to retail and conveniences.
Home Details
Home Type
- Single Family
Est. Annual Taxes
- $3,580
Year Built
- Built in 2018
Lot Details
- 9,425 Sq Ft Lot
- Desert faces the front and back of the property
- Block Wall Fence
- Front and Back Yard Sprinklers
- Sprinklers on Timer
HOA Fees
- $117 Monthly HOA Fees
Parking
- 3 Car Garage
- Garage Door Opener
Home Design
- Wood Frame Construction
- Tile Roof
- Stucco
Interior Spaces
- 2,910 Sq Ft Home
- 1-Story Property
- Ceiling height of 9 feet or more
- Ceiling Fan
- Double Pane Windows
- ENERGY STAR Qualified Windows with Low Emissivity
- Vinyl Clad Windows
- Roller Shields
- Security System Owned
Kitchen
- Gas Cooktop
- Built-In Microwave
- Kitchen Island
- Granite Countertops
Flooring
- Carpet
- Tile
Bedrooms and Bathrooms
- 4 Bedrooms
- Primary Bathroom is a Full Bathroom
- 3 Bathrooms
- Dual Vanity Sinks in Primary Bathroom
Eco-Friendly Details
- Energy Monitoring System
- ENERGY STAR Qualified Equipment for Heating
- Mechanical Fresh Air
Outdoor Features
- Patio
Schools
- Vistancia Elementary School
- Liberty High School
Utilities
- Zoned Heating and Cooling System
- Heating System Uses Natural Gas
- Water Purifier
- High Speed Internet
- Cable TV Available
Listing and Financial Details
- Tax Lot 12
- Assessor Parcel Number 510-10-461
Community Details
Overview
- Association fees include ground maintenance, street maintenance
- Ccmc Association, Phone Number (480) 921-7500
- Built by David Weekley
- Vistancia Village D Parcel D1 Subdivision, Saddleback Floorplan
Recreation
- Community Playground
- Bike Trail
Map
Home Values in the Area
Average Home Value in this Area
Tax History
| Year | Tax Paid | Tax Assessment Tax Assessment Total Assessment is a certain percentage of the fair market value that is determined by local assessors to be the total taxable value of land and additions on the property. | Land | Improvement |
|---|---|---|---|---|
| 2025 | $3,580 | $38,470 | -- | -- |
| 2024 | $3,627 | $36,638 | -- | -- |
| 2023 | $3,627 | $54,330 | $10,860 | $43,470 |
| 2022 | $3,604 | $44,710 | $8,940 | $35,770 |
| 2021 | $3,778 | $46,410 | $9,280 | $37,130 |
| 2020 | $3,795 | $43,060 | $8,610 | $34,450 |
| 2019 | $226 | $3,180 | $3,180 | $0 |
Property History
| Date | Event | Price | Change | Sq Ft Price |
|---|---|---|---|---|
| 05/22/2025 05/22/25 | Price Changed | $829,900 | -2.4% | $285 / Sq Ft |
| 05/01/2025 05/01/25 | Price Changed | $849,900 | -1.7% | $292 / Sq Ft |
| 04/03/2025 04/03/25 | For Sale | $865,000 | -- | $297 / Sq Ft |
Purchase History
| Date | Type | Sale Price | Title Company |
|---|---|---|---|
| Special Warranty Deed | $475,000 | Pioneer Title Agency Inc | |
| Special Warranty Deed | -- | Pioneer Title Agency Inc | |
| Special Warranty Deed | $475,452 | Security Title Agency |
Similar Homes in Peoria, AZ
Source: Arizona Regional Multiple Listing Service (ARMLS)
MLS Number: 6843885
APN: 510-10-461
- 30277 N 115th Ln
- 11578 W Montansoro Ln
- 30271 N 117th Dr
- 30401 N 115th Dr
- 30505 N Sage Dr
- 11609 W Andrew Ln
- 30255 N 115th Dr
- 11717 W Red Hawk Dr
- 11554 W Lone Tree Trail
- 11856 W Lone Tree Trail
- 11875 W Lone Tree Trail
- 12053 W Palo Brea Ln
- 12053 W Palo Brea Ln Unit 19
- 31985 N 117th Dr
- 31969 N 117th Dr
- 30615 N 120th Ln
- 30615 N 120th Ln Unit 3
- 31026 N 118th Ln Unit 12
- 11403 W Ashby Dr
- 12047 W Red Hawk Dr
