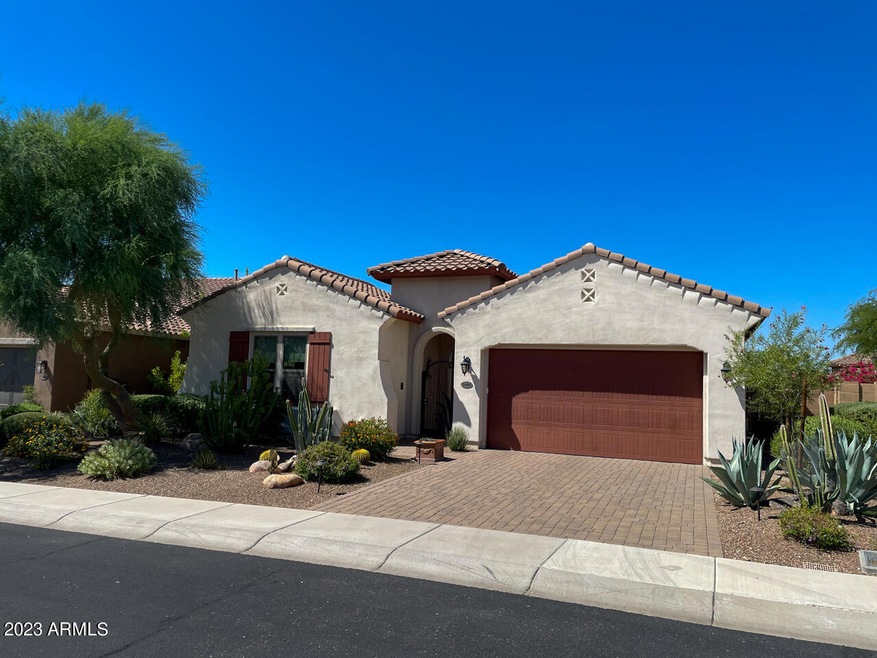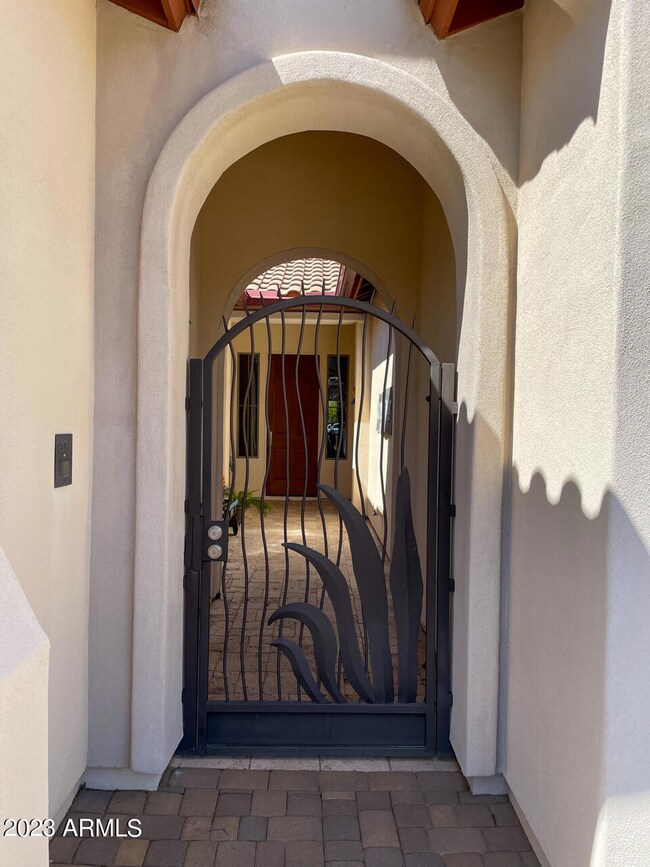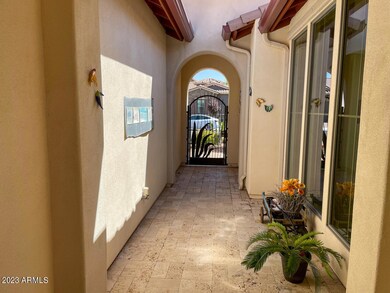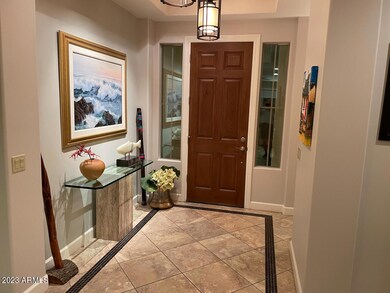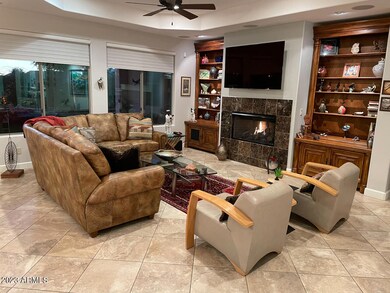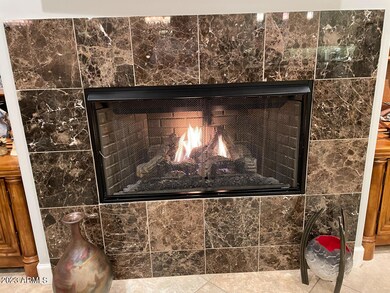
30406 N 54th St Cave Creek, AZ 85331
Desert View NeighborhoodHighlights
- Heated Spa
- Gated Community
- Granite Countertops
- Lone Mountain Elementary School Rated A-
- Spanish Architecture
- Private Yard
About This Home
As of November 2023Montevista luxury gated home. 3BR+Den, 2.5 Baths, Tandem 3 Car garage, 2,412 split floor plan. Courtyard entry w/custom gate, Great Room w/gas fireplace, custom book cases, coffered ceilings, remote window shades, spacious kitchen w/island, breakfast bar, custom cabinets, wall oven & microwave, gas cooktop, stainless appliances & walk-in pantry. Large Master Suite w/split vanities, tub, oversized shower, lots of cabinets & walk-in closet w/built-in organizers. Den off entry also used as formal dining, split 2nd & 3rd bedrooms and shared private bathroom. Inside laundry room with sink, 3 car tandem garage w/epoxy floor & high ceilings, storage cabinets, central vac and water softener. Back yard w/covered patio, built-in BBQ, app-controlled heated pool & s spa and travertine pavers + more!
Last Agent to Sell the Property
Realty Executives Brokerage Phone: 602-314-2888 License #BR025212000 Listed on: 09/20/2023

Last Buyer's Agent
Berkshire Hathaway HomeServices Arizona Properties License #SA679487000

Home Details
Home Type
- Single Family
Est. Annual Taxes
- $3,415
Year Built
- Built in 2012
Lot Details
- 9,245 Sq Ft Lot
- Private Streets
- Desert faces the front and back of the property
- Block Wall Fence
- Front and Back Yard Sprinklers
- Sprinklers on Timer
- Private Yard
HOA Fees
- $225 Monthly HOA Fees
Parking
- 3 Car Direct Access Garage
- 2 Open Parking Spaces
- Tandem Parking
- Garage Door Opener
Home Design
- Spanish Architecture
- Wood Frame Construction
- Tile Roof
- Concrete Roof
- Stucco
Interior Spaces
- 2,412 Sq Ft Home
- 1-Story Property
- Central Vacuum
- Ceiling height of 9 feet or more
- Ceiling Fan
- Gas Fireplace
- Double Pane Windows
- Living Room with Fireplace
- Washer and Dryer Hookup
Kitchen
- Eat-In Kitchen
- Breakfast Bar
- Gas Cooktop
- Built-In Microwave
- Kitchen Island
- Granite Countertops
Flooring
- Carpet
- Tile
Bedrooms and Bathrooms
- 3 Bedrooms
- Primary Bathroom is a Full Bathroom
- 2.5 Bathrooms
- Dual Vanity Sinks in Primary Bathroom
- Bathtub With Separate Shower Stall
Home Security
- Security System Owned
- Smart Home
Accessible Home Design
- No Interior Steps
Pool
- Heated Spa
- Play Pool
Outdoor Features
- Covered patio or porch
- Fire Pit
- Built-In Barbecue
Schools
- Lone Mountain Elementary School
- Sonoran Trails Middle School
- Cactus Shadows High School
Utilities
- Refrigerated Cooling System
- Zoned Heating
- Heating System Uses Natural Gas
- Water Softener
- High Speed Internet
- Cable TV Available
Listing and Financial Details
- Tax Lot 114
- Assessor Parcel Number 211-89-434
Community Details
Overview
- Association fees include ground maintenance, street maintenance
- Az Community Mgmnt Association, Phone Number (480) 355-1190
- Built by Toll Brothers
- Montevista Subdivision, San Pietro Floorplan
Recreation
- Community Playground
- Bike Trail
Security
- Gated Community
Ownership History
Purchase Details
Home Financials for this Owner
Home Financials are based on the most recent Mortgage that was taken out on this home.Purchase Details
Purchase Details
Home Financials for this Owner
Home Financials are based on the most recent Mortgage that was taken out on this home.Purchase Details
Home Financials for this Owner
Home Financials are based on the most recent Mortgage that was taken out on this home.Purchase Details
Home Financials for this Owner
Home Financials are based on the most recent Mortgage that was taken out on this home.Purchase Details
Home Financials for this Owner
Home Financials are based on the most recent Mortgage that was taken out on this home.Purchase Details
Similar Homes in Cave Creek, AZ
Home Values in the Area
Average Home Value in this Area
Purchase History
| Date | Type | Sale Price | Title Company |
|---|---|---|---|
| Warranty Deed | $950,525 | Yavapai Title Agency | |
| Interfamily Deed Transfer | -- | None Available | |
| Cash Sale Deed | $565,000 | Fidelity Natl Title Agency I | |
| Interfamily Deed Transfer | -- | First Arizona Title Agency | |
| Warranty Deed | $586,000 | First Arizona Title Agency | |
| Corporate Deed | $618,449 | Westminster Title Agency | |
| Special Warranty Deed | -- | Westminster Title Agency | |
| Quit Claim Deed | -- | First American Title |
Mortgage History
| Date | Status | Loan Amount | Loan Type |
|---|---|---|---|
| Previous Owner | $290,000 | Seller Take Back | |
| Previous Owner | $417,000 | New Conventional |
Property History
| Date | Event | Price | Change | Sq Ft Price |
|---|---|---|---|---|
| 05/29/2025 05/29/25 | For Sale | $995,000 | +3.1% | $413 / Sq Ft |
| 11/15/2023 11/15/23 | Sold | $965,000 | -3.2% | $400 / Sq Ft |
| 09/28/2023 09/28/23 | Pending | -- | -- | -- |
| 09/20/2023 09/20/23 | For Sale | $996,500 | +76.4% | $413 / Sq Ft |
| 06/09/2016 06/09/16 | Sold | $565,000 | -1.7% | $234 / Sq Ft |
| 05/05/2016 05/05/16 | For Sale | $575,000 | -1.9% | $238 / Sq Ft |
| 10/14/2014 10/14/14 | Sold | $586,000 | -2.2% | $243 / Sq Ft |
| 08/30/2014 08/30/14 | Pending | -- | -- | -- |
| 07/25/2014 07/25/14 | Price Changed | $599,000 | -7.8% | $248 / Sq Ft |
| 04/08/2014 04/08/14 | For Sale | $650,000 | -- | $269 / Sq Ft |
Tax History Compared to Growth
Tax History
| Year | Tax Paid | Tax Assessment Tax Assessment Total Assessment is a certain percentage of the fair market value that is determined by local assessors to be the total taxable value of land and additions on the property. | Land | Improvement |
|---|---|---|---|---|
| 2025 | $3,664 | $63,588 | -- | -- |
| 2024 | $3,512 | $60,560 | -- | -- |
| 2023 | $3,512 | $66,600 | $13,320 | $53,280 |
| 2022 | $3,415 | $54,930 | $10,980 | $43,950 |
| 2021 | $3,691 | $53,060 | $10,610 | $42,450 |
| 2020 | $3,636 | $50,950 | $10,190 | $40,760 |
| 2019 | $3,569 | $49,380 | $9,870 | $39,510 |
| 2018 | $3,507 | $48,720 | $9,740 | $38,980 |
| 2017 | $3,378 | $48,570 | $9,710 | $38,860 |
| 2016 | $3,322 | $46,650 | $9,330 | $37,320 |
| 2015 | $3,004 | $42,980 | $8,590 | $34,390 |
Agents Affiliated with this Home
-
Phil Alu

Seller's Agent in 2023
Phil Alu
Realty Executives
(602) 314-2888
5 in this area
45 Total Sales
-
Denise Alu

Seller Co-Listing Agent in 2023
Denise Alu
Realty Executives
(480) 689-8651
5 in this area
26 Total Sales
-
Christina Skipper
C
Buyer's Agent in 2023
Christina Skipper
Berkshire Hathaway HomeServices Arizona Properties
(928) 778-3400
1 in this area
12 Total Sales
-
Andrew Bloom

Seller's Agent in 2016
Andrew Bloom
Keller Williams Northeast Realty
(602) 989-1287
7 in this area
337 Total Sales
-
Dan Olivas

Seller's Agent in 2014
Dan Olivas
RE/MAX
(480) 818-1927
33 Total Sales
-
Sally Werner

Buyer's Agent in 2014
Sally Werner
Key Select Real Estate
(602) 525-7773
47 Total Sales
Map
Source: Arizona Regional Multiple Listing Service (ARMLS)
MLS Number: 6607346
APN: 211-89-434
- 5428 E Windstone Trail
- 5237 E Montgomery Rd
- 5528 E Windstone Trail
- 30920 N Sunrise Ranch Rd
- 29835 N 56th St
- 5335 E Dixileta Dr
- 29816 N 51st Place
- 5420 E Duane Ln
- 5411 E Duane Ln
- 5415 E Chaparosa Way
- 5748 E Moura Dr
- 31048 N 56th St
- 31320 N 54th Place
- 31055 N 56th St
- 29615 N 55th Place
- 5005 E Baker Dr
- 5049 E Duane Ln
- 5219 E Lone Mountain Rd
- 5533 E Lone Mountain Rd
- 30009 N 58th St
