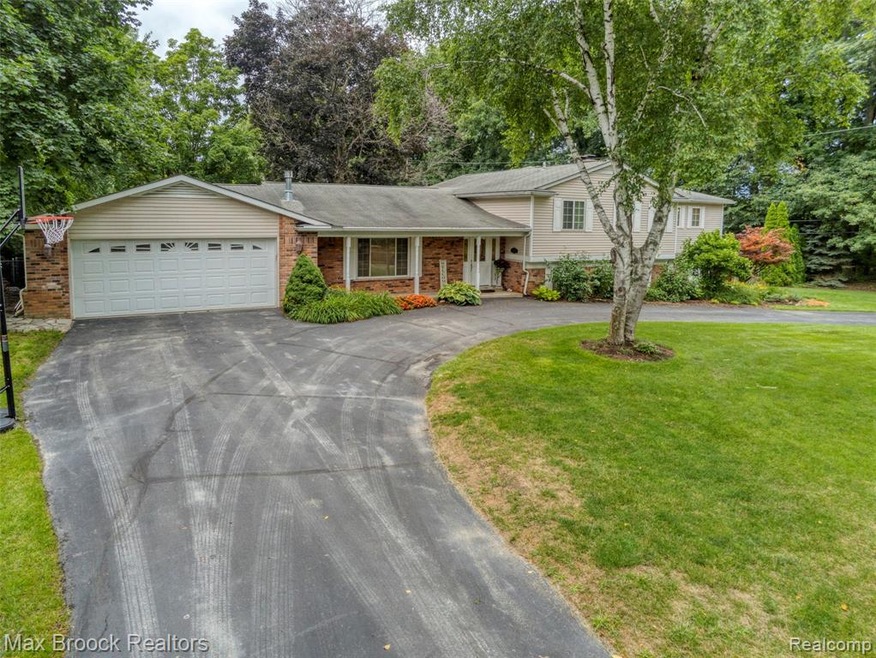
$475,000
- 4 Beds
- 3 Baths
- 1,988 Sq Ft
- 34601 Brittany Dr
- Farmington Hills, MI
One of the highlights of this home is its peaceful setting and thoughtful design. It sits on a large lot backing up to the Heritage Park Nature Center, offering daily views of nature and added privacy. A spacious circular driveway makes for easy access and a warm welcome. Inside, the open-concept kitchen and living area are filled with natural light, creating a cozy and inviting space. Located in
Kevin DeVergilio REALTEAM Real Estate
