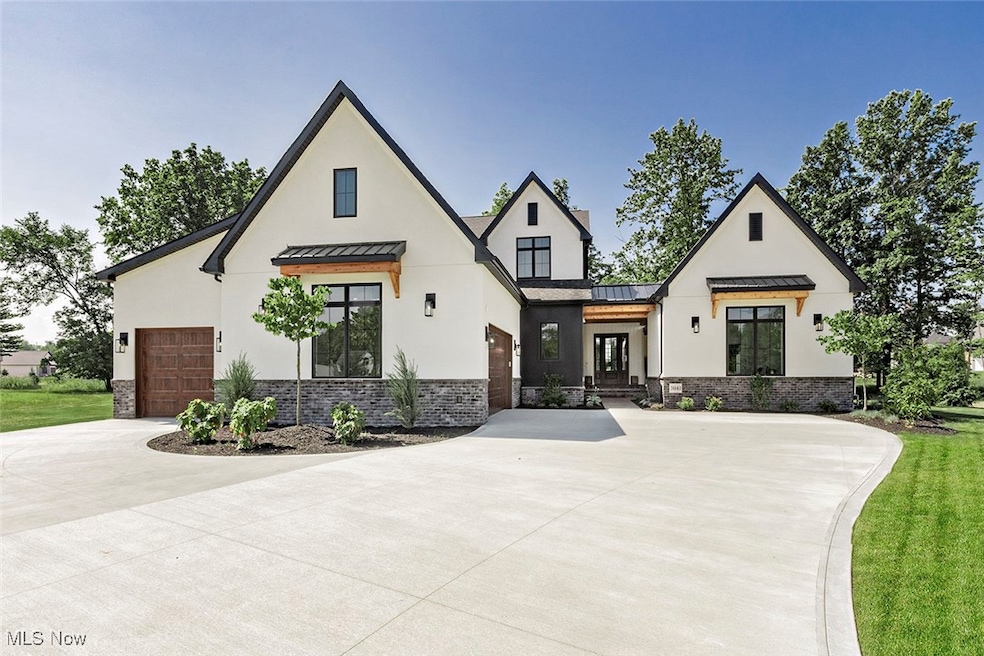3041 Andrews Ln Willoughby Hills, OH 44092
Estimated payment $8,466/month
Highlights
- Craftsman Architecture
- Walk-In Pantry
- Forced Air Heating and Cooling System
- 1 Fireplace
- 3 Car Attached Garage
About This Home
This beautiful 3570 sq.ft. home is complete and ready for occupancy. Offering both a uniquely designed layout and unmatched craftsmanship. With high-end custom finishes and impressive architectural touches throughout, this home balances both privacy and openness. Two story design with a stunning covered private courtyard entrance, summer kitchen, fenced pet area and flex/bonus room with half bathroom. Natural light fills every room in this home and the 21' ceilings highlight the expansive open layout and second level. Gourmet kitchen with quartz counters, KraftMaid cabinetry, Thermador appliances, spacious walk-in pantry and much more. Oversized private owner's suite with luxurious bathroom and private second story loft area with additional bedroom, bathroom and kitchenette/living area. Maypine Park is the perfect location - close proximity to Metro Parks, Lake Erie, highways and much more. HOA dues and taxes are TBD. Square footage indicated is an estimate. All information is deemed reliable but not guaranteed. Lot lines on aerial photo are approximate. Stop at this home/model for additional information.
Listing Agent
Elite Sotheby's International Realty Brokerage Email: nataliemantonelli@elitesothebysrealty.com, 216-681-5165 License #2024002315 Listed on: 10/24/2024

Co-Listing Agent
Elite Sotheby's International Realty Brokerage Email: nataliemantonelli@elitesothebysrealty.com, 216-681-5165 License #2015002095
Home Details
Home Type
- Single Family
Year Built
- Built in 2025
Lot Details
- 1 Acre Lot
- Irregular Lot
Parking
- 3 Car Attached Garage
- Driveway
Home Design
- Craftsman Architecture
- Fiberglass Roof
- Asphalt Roof
Interior Spaces
- 3,600 Sq Ft Home
- 2-Story Property
- 1 Fireplace
- Walk-In Pantry
- Basement
Bedrooms and Bathrooms
- 3 Bedrooms | 2 Main Level Bedrooms
- 4.5 Bathrooms
Utilities
- Forced Air Heating and Cooling System
- Heating System Uses Gas
Community Details
- Property has a Home Owners Association
- Built by Power Built Construction
- Maypine Park Subdivision
Listing and Financial Details
- Home warranty included in the sale of the property
Map
Home Values in the Area
Average Home Value in this Area
Property History
| Date | Event | Price | List to Sale | Price per Sq Ft |
|---|---|---|---|---|
| 10/29/2025 10/29/25 | Pending | -- | -- | -- |
| 10/25/2025 10/25/25 | For Sale | $1,350,000 | 0.0% | $375 / Sq Ft |
| 10/24/2025 10/24/25 | Off Market | $1,350,000 | -- | -- |
| 05/01/2025 05/01/25 | Price Changed | $1,350,000 | +17.4% | $375 / Sq Ft |
| 10/24/2024 10/24/24 | For Sale | $1,150,000 | -- | $319 / Sq Ft |
Source: MLS Now
MLS Number: 5080968
- SL/8 Andrews Ln
- 0 White Rd Unit 3327854
- 3015 Rockefeller Rd
- 34225 Giovanni Ave
- 317 W Legend Ct Unit B
- 345 E Legend Ct
- 363 Miner Rd
- 2938 Rockefeller Rd
- 31900 Chardon Rd
- 329 E Edinburgh Dr
- 2930 Erich Dr
- 489 Leverett Ln
- 6215 N Applecross Rd
- 2784 Oak St
- 2803 Som Center Rd
- 560 Magnolia Ct
- 6453 N Cobblestone Rd
- 562 Magnolia Ct
- 6477 N Cobblestone Rd
- 34321 Eddy Rd
