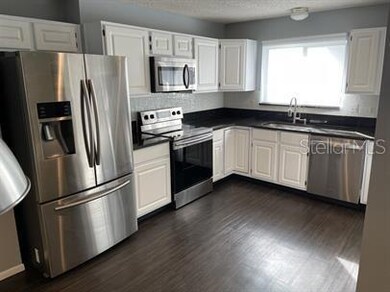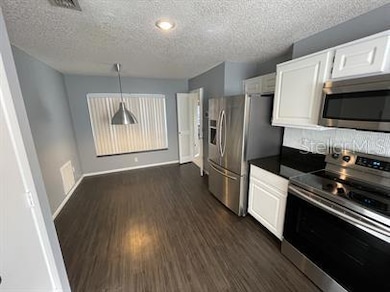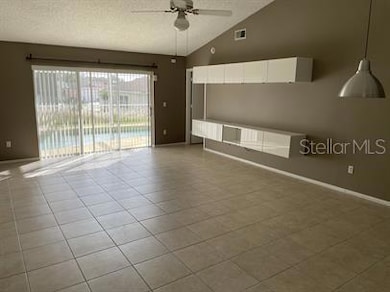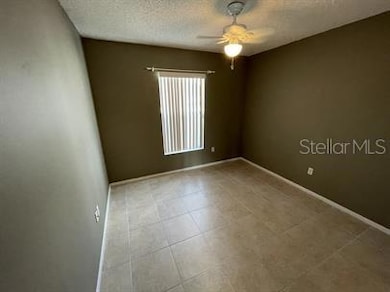
3041 Bloomsbury Dr Unit 1 Kissimmee, FL 34747
Estimated payment $2,352/month
Highlights
- In Ground Pool
- 2 Car Attached Garage
- Living Room
- No HOA
- Eat-In Kitchen
- Ceramic Tile Flooring
About This Home
This 3-bedroom, 2-bathroom POOL home offers 1,363 square feet of comfortable living space—perfect for families, first-time buyers, or investors seeking a prime location near Central Florida's top attractions. Enjoy an open-concept floor plan with vaulted ceilings that create an airy and inviting atmosphere. Ceramic tile flooring runs throughout the family and dining rooms, providing both durability and easy maintenance. A brand-new roof was recently installed, adding long-term value and peace of mind. Step through the sliding doors to a private screened-in pool deck, ideal for relaxing or entertaining guests. Located just minutes from Disney World, shopping centers, dining options, and major highways, this home offers effortless daily living and weekend getaways.Well-maintained and thoughtfully updated, this home blends comfort, style, and convenience—making it a must-see property in the heart of Kissimmee. Don’t miss your opportunity to make 3041 Bloomsbury Drive your new home.
Last Listed By
K & J PROPERTY SERVICES, LLC Brokerage Phone: 407-509-3369 License #3182017 Listed on: 05/13/2025
Home Details
Home Type
- Single Family
Est. Annual Taxes
- $4,984
Year Built
- Built in 1990
Lot Details
- 5,271 Sq Ft Lot
- Southwest Facing Home
- Property is zoned OPUD
Parking
- 2 Car Attached Garage
Home Design
- Block Foundation
- Shingle Roof
- Block Exterior
Interior Spaces
- 1,363 Sq Ft Home
- 1-Story Property
- Living Room
- Laundry in Garage
Kitchen
- Eat-In Kitchen
- Range
Flooring
- Laminate
- Ceramic Tile
Bedrooms and Bathrooms
- 3 Bedrooms
- 2 Full Bathrooms
Pool
- In Ground Pool
- In Ground Spa
Schools
- Westside Elementary School
- Horizon Middle School
- Celebration High School
Utilities
- Central Heating and Cooling System
- Septic Tank
Community Details
- No Home Owners Association
- Lindfields Unit 1 Subdivision
Listing and Financial Details
- Visit Down Payment Resource Website
- Legal Lot and Block 184 / 1
- Assessor Parcel Number 05-25-27-3955-0001-1840
Map
Home Values in the Area
Average Home Value in this Area
Tax History
| Year | Tax Paid | Tax Assessment Tax Assessment Total Assessment is a certain percentage of the fair market value that is determined by local assessors to be the total taxable value of land and additions on the property. | Land | Improvement |
|---|---|---|---|---|
| 2024 | $4,713 | $291,100 | $80,000 | $211,100 |
| 2023 | $4,713 | $264,990 | $0 | $0 |
| 2022 | $4,224 | $240,900 | $45,000 | $195,900 |
| 2021 | $2,074 | $140,621 | $0 | $0 |
| 2020 | $2,026 | $138,680 | $0 | $0 |
| 2019 | $1,997 | $135,563 | $0 | $0 |
| 2018 | $1,899 | $133,036 | $0 | $0 |
| 2017 | $1,890 | $130,300 | $0 | $0 |
| 2016 | $1,100 | $80,994 | $0 | $0 |
| 2015 | $1,081 | $80,431 | $0 | $0 |
| 2014 | $1,057 | $79,793 | $0 | $0 |
Property History
| Date | Event | Price | Change | Sq Ft Price |
|---|---|---|---|---|
| 05/13/2025 05/13/25 | For Sale | $364,900 | -- | $268 / Sq Ft |
Purchase History
| Date | Type | Sale Price | Title Company |
|---|---|---|---|
| Warranty Deed | $170,000 | La Rosa Title Llc | |
| Interfamily Deed Transfer | -- | La Rosa Title Llc | |
| Warranty Deed | $86,500 | Security First Title & Escro | |
| Deed In Lieu Of Foreclosure | $205,000 | Attorney | |
| Warranty Deed | $225,000 | Signature Title & Escrow Llc | |
| Warranty Deed | $105,000 | -- | |
| Warranty Deed | $104,900 | -- |
Mortgage History
| Date | Status | Loan Amount | Loan Type |
|---|---|---|---|
| Open | $160,000 | New Conventional | |
| Closed | $155,200 | New Conventional | |
| Previous Owner | $205,000 | Seller Take Back | |
| Previous Owner | $90,000 | New Conventional | |
| Previous Owner | $84,500 | New Conventional | |
| Previous Owner | $78,750 | New Conventional | |
| Previous Owner | $80,000 | No Value Available |
Similar Homes in Kissimmee, FL
Source: Stellar MLS
MLS Number: G5097006
APN: 05-25-27-3955-0001-1840
- 3007 Bloomsbury Dr
- 3029 Bransbury Ct
- 8815 Parliament Ct
- 8813 Parliament Ct
- 8817 Dunes Ct Unit 8-303
- 8819 Dunes Ct Unit 208
- 8817 Dunes Ct Unit 203
- 8824 Dunes Ct Unit 103
- 8826 Dunes Ct Unit 207
- 840 Pebble Beach Dr
- 840 Pebble Beach Dr Unit Drive
- 3074 Key Lime Loop
- 8830 Dunes Ct Unit 12-207
- 8815 Dunes Ct Unit 105
- 8813 Dunes Ct Unit 7-201
- 3011 Bransbury Ct
- 8809 Dunes Ct Unit 201
- 8812 Kensington Ct
- 3007 Bransbury Ct
- 2989 Viscount Cir






