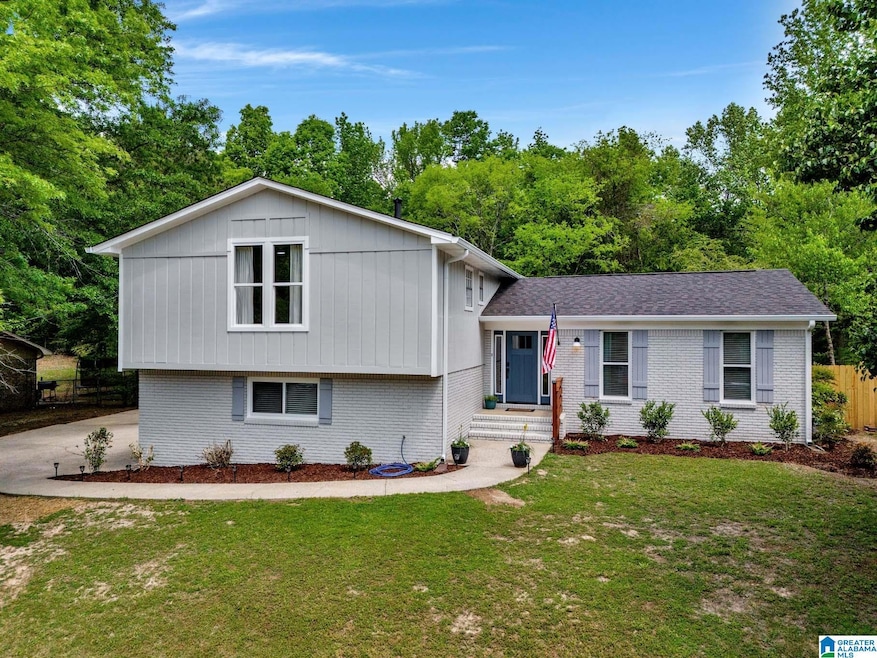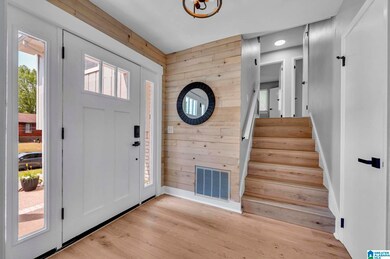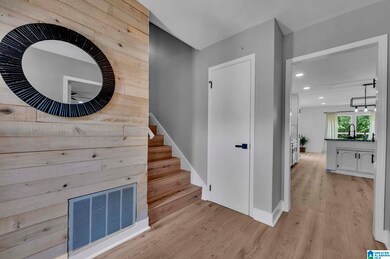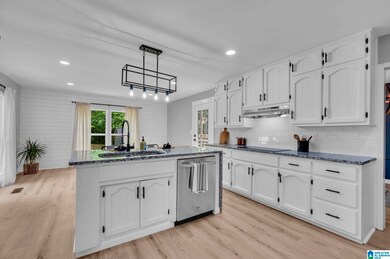
3041 Carleton Rd Birmingham, AL 35215
Highlights
- Deck
- Attic
- Den
- Cathedral Ceiling
- Stone Countertops
- Fenced Yard
About This Home
As of July 2025RENOVATED with NEW roof! NEW paint inside and out! NEW seamless gutters w/downspouts! NEW lighting inside and out! All NEW flooring! NEW windows, some with lifetime warranty! NEW recessed lights in kitchen and living room! LARGE, renovated kitchen space for an everyday table, tons of cabinets and counter space, Island with NEW waterfall Granite and space for barstools! Appliances remain including cooktop, convection oven, microwave, wine fridge. Formal dining room! The Master bedroom has a beautiful wood accent vaulted ceiling and there are 3 additional generously sized bedrooms! NEW tile floor and vanities with granite tops in the Master Bath! New tile floor, tile bathtub surround and double bowl vanities with granite top in the hall bathroom! NEW blown insulation in the attic! NEW roof on the storage building! NEW deck with string lights and solar posts lights! NEW privacy fence with solar post lights on all sides. Trane split system 2016. Garage doors with Smart openers 2022.
Last Agent to Sell the Property
IXL Real Estate Birmingham Listed on: 04/21/2025

Home Details
Home Type
- Single Family
Est. Annual Taxes
- $832
Year Built
- Built in 1974
Lot Details
- 0.28 Acre Lot
- Fenced Yard
- Interior Lot
Parking
- 2 Car Garage
- Basement Garage
- Side Facing Garage
Home Design
- Wood Siding
Interior Spaces
- 1-Story Property
- Smooth Ceilings
- Cathedral Ceiling
- Recessed Lighting
- Wood Burning Fireplace
- Stone Fireplace
- Double Pane Windows
- ENERGY STAR Qualified Windows
- Window Treatments
- Great Room with Fireplace
- Dining Room
- Den
- Attic
Kitchen
- Convection Oven
- Electric Cooktop
- Dishwasher
- Stone Countertops
Flooring
- Laminate
- Tile
Bedrooms and Bathrooms
- 4 Bedrooms
- 2 Full Bathrooms
- Bathtub and Shower Combination in Primary Bathroom
- Separate Shower
Laundry
- Laundry Room
- Laundry in Garage
- Washer and Electric Dryer Hookup
Finished Basement
- Partial Basement
- Recreation or Family Area in Basement
- Laundry in Basement
- Natural lighting in basement
Outdoor Features
- Deck
Schools
- Sun Valley Elementary School
- Smith Middle School
- Huffman High School
Utilities
- Mini Split Air Conditioners
- Heating System Uses Gas
- Gas Water Heater
Listing and Financial Details
- Visit Down Payment Resource Website
- Assessor Parcel Number 13-00-12-1-003-015.000
Ownership History
Purchase Details
Home Financials for this Owner
Home Financials are based on the most recent Mortgage that was taken out on this home.Purchase Details
Purchase Details
Home Financials for this Owner
Home Financials are based on the most recent Mortgage that was taken out on this home.Similar Homes in the area
Home Values in the Area
Average Home Value in this Area
Purchase History
| Date | Type | Sale Price | Title Company |
|---|---|---|---|
| Warranty Deed | $115,500 | None Listed On Document | |
| Quit Claim Deed | -- | None Listed On Document | |
| Warranty Deed | $93,900 | Alabama Title Co Inc |
Mortgage History
| Date | Status | Loan Amount | Loan Type |
|---|---|---|---|
| Previous Owner | $93,111 | Unknown | |
| Previous Owner | $92,476 | FHA |
Property History
| Date | Event | Price | Change | Sq Ft Price |
|---|---|---|---|---|
| 07/21/2025 07/21/25 | Sold | $265,000 | +2.0% | $123 / Sq Ft |
| 04/21/2025 04/21/25 | For Sale | $259,900 | +125.0% | $121 / Sq Ft |
| 03/04/2025 03/04/25 | Sold | $115,500 | +77.7% | $54 / Sq Ft |
| 02/12/2025 02/12/25 | Pending | -- | -- | -- |
| 02/09/2025 02/09/25 | For Sale | $65,000 | -- | $30 / Sq Ft |
Tax History Compared to Growth
Tax History
| Year | Tax Paid | Tax Assessment Tax Assessment Total Assessment is a certain percentage of the fair market value that is determined by local assessors to be the total taxable value of land and additions on the property. | Land | Improvement |
|---|---|---|---|---|
| 2024 | $832 | $12,460 | -- | -- |
| 2022 | $850 | $12,710 | $1,100 | $11,610 |
| 2021 | $949 | $14,080 | $1,100 | $12,980 |
| 2020 | $800 | $12,010 | $1,100 | $10,910 |
| 2019 | $800 | $12,020 | $0 | $0 |
| 2018 | $714 | $10,840 | $0 | $0 |
| 2017 | $714 | $10,840 | $0 | $0 |
| 2016 | $714 | $10,840 | $0 | $0 |
| 2015 | $714 | $10,840 | $0 | $0 |
| 2014 | $674 | $10,660 | $0 | $0 |
| 2013 | $674 | $10,660 | $0 | $0 |
Agents Affiliated with this Home
-
Susan Shelton Glenn
S
Seller's Agent in 2025
Susan Shelton Glenn
IXL Real Estate Birmingham
(205) 777-1552
11 in this area
69 Total Sales
-
Joyce Watson

Buyer's Agent in 2025
Joyce Watson
ARC Realty - Hoover
(205) 706-4875
2 in this area
102 Total Sales
Map
Source: Greater Alabama MLS
MLS Number: 21416627
APN: 13-00-12-1-003-015.000
- 434 Westchester Dr
- 409 Westchester Dr
- 256 Westchester Dr
- 3035 Apple Valley Ln
- 2832 2nd Way NW
- 2926 2nd Place NW
- 440 27th Ave NW
- 272 Jupiter Dr
- 7029 Pinson Valley Pkwy Unit 1
- 608 27th Ave NW
- 508 26th Ave NW
- 46 Dogwood Ln NW
- 2553 2nd Way NW
- 164 Saturn Ln Unit 12.000
- 705 26th Ct NW
- 5977 Princess Blvd
- 2520 2nd Place NW
- 2425 5th St NW
- 5947 Princess Blvd
- 108 38th Ave NE






