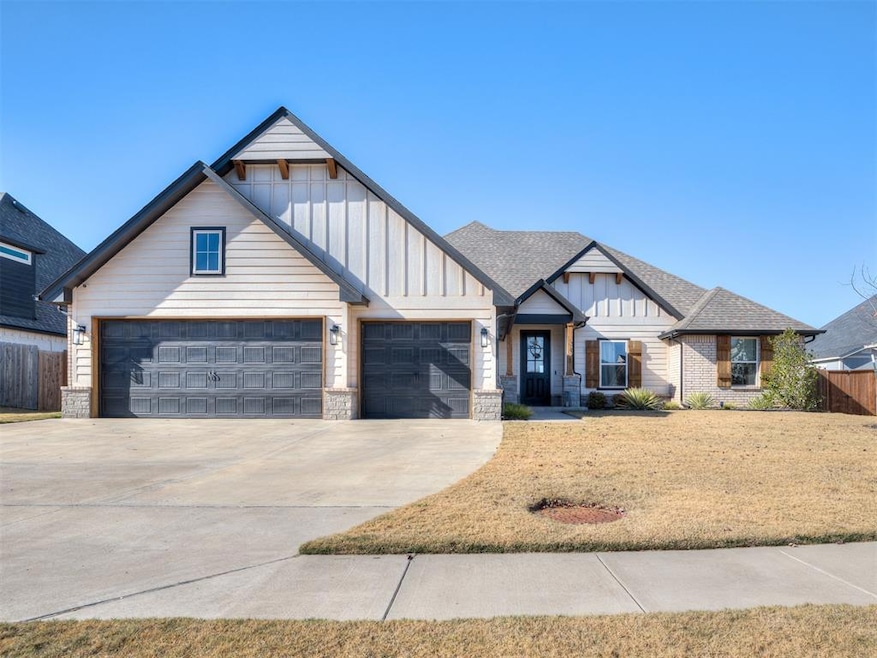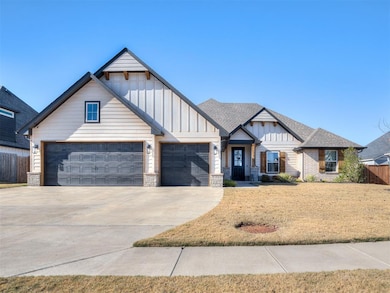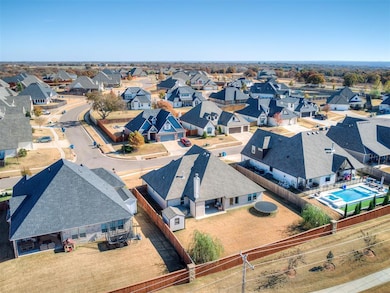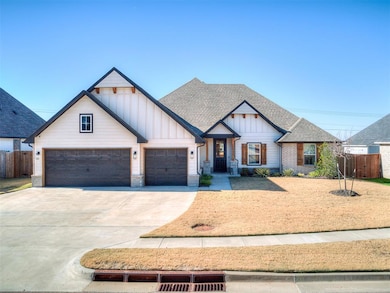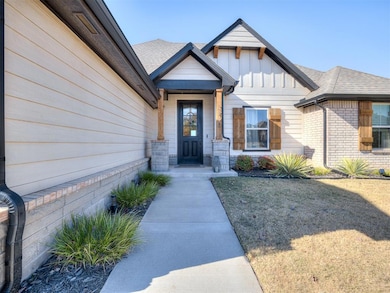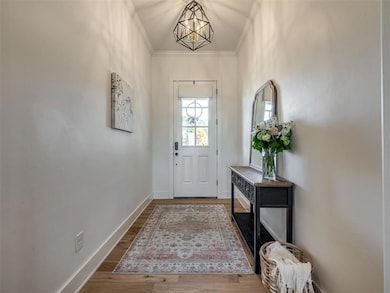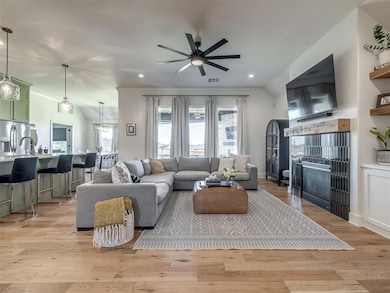3041 Cedar Spring Ct Arcadia, OK 73007
East Edmond NeighborhoodEstimated payment $2,890/month
Highlights
- Spa
- Traditional Architecture
- 2 Fireplaces
- Centennial Elementary School Rated A
- Wood Flooring
- Covered Patio or Porch
About This Home
Welcome to this stunning home located on a peaceful cul-de-sac in the highly desirable Woodland Park community. This thoughtfully designed property offers an open layout, quality finishes, and a warm, inviting atmosphere throughout.
The spacious main living area features tall ceilings, wood-look flooring, abundant natural light, and a striking stone-accent fireplace. Just off the living room is a dedicated study, ideal for a home office or flex space. The open-concept design flows seamlessly into the dining area and chef’s kitchen.
The kitchen includes stainless steel appliances, a gas cooktop, large center island with seating, walk-in pantry, and beautifully crafted cabinetry with plenty of storage.
The private primary suite offers a relaxing retreat with a spa-inspired bathroom featuring a large walk-in shower, dual vanities, and a generous walk-in closet. Secondary bedrooms are well-sized and share a beautifully finished full bathroom. A convenient half bath is also located near the main living areas for guests.
Step outside to an impressive backyard designed for year-round enjoyment. The extended covered patio features its own outdoor fireplace, perfect for cozy evenings, along with a hot tub for added relaxation. The large backyard offers plenty of room for entertaining or play.
Additional highlights include a spacious 3-car garage with a storm shelter, a large laundry room, and a convenient mud bench near the entry from the garage.
Located in Arcadia’s premier Woodland Park community, residents enjoy resort-style amenities, including two pools, clubhouse, fitness center, playgrounds, and walking trails. Convenient access to I-35, Edmond schools, shopping, and dining make this home an exceptional find. Welcome Home!
Open House Schedule
-
Sunday, November 23, 20252:00 to 4:00 pm11/23/2025 2:00:00 PM +00:0011/23/2025 4:00:00 PM +00:00Add to Calendar
Home Details
Home Type
- Single Family
Year Built
- Built in 2022
Lot Details
- 10,402 Sq Ft Lot
- Wood Fence
- Interior Lot
- Sprinkler System
HOA Fees
- $63 Monthly HOA Fees
Parking
- 3 Car Attached Garage
- Garage Door Opener
- Driveway
Home Design
- Traditional Architecture
- Slab Foundation
- Brick Frame
- Composition Roof
Interior Spaces
- 2,380 Sq Ft Home
- 1-Story Property
- Ceiling Fan
- 2 Fireplaces
- Self Contained Fireplace Unit Or Insert
- Gas Log Fireplace
- Laundry Room
Kitchen
- Walk-In Pantry
- Built-In Oven
- Electric Oven
- Built-In Range
- Microwave
- Dishwasher
- Disposal
Flooring
- Wood
- Carpet
- Tile
Bedrooms and Bathrooms
- 4 Bedrooms
Home Security
- Home Security System
- Smart Home
Eco-Friendly Details
- Air Cleaner
Outdoor Features
- Spa
- Covered Patio or Porch
- Outdoor Storage
- Rain Gutters
Schools
- Red Bud Elementary School
- Central Middle School
- Memorial High School
Utilities
- Central Heating and Cooling System
- Programmable Thermostat
- Tankless Water Heater
- High Speed Internet
Community Details
- Association fees include maintenance common areas, pool, rec facility
- Mandatory home owners association
Listing and Financial Details
- Legal Lot and Block 021 / 006
Map
Home Values in the Area
Average Home Value in this Area
Property History
| Date | Event | Price | List to Sale | Price per Sq Ft |
|---|---|---|---|---|
| 11/21/2025 11/21/25 | For Sale | $450,000 | -- | $189 / Sq Ft |
Source: MLSOK
MLS Number: 1202602
- 3017 Birchwood Cir
- 3041 Grapevine St
- 3217 Mangrove Rd
- 3109 Grapevine St
- 3117 Grapevine St
- 3125 Grapevine St
- 3233 Mangrove Rd
- 8401 Hazelwood Way
- 8525 Maple Creek Rd
- 3249 Mangrove Rd
- 3224 Alameda St
- 3232 Alameda St
- 3025 Arbor Hill Dr
- 3101 Arbor Hill Dr
- The Blue Spruce Plus Plan at Oakmont at Woodland Park - Woodland Park
- The Kamber Plan at Oakmont at Woodland Park - Woodland Park
- The Cornerstone Plan at Oakmont at Woodland Park - Woodland Park
- The Hazel Bonus Room - 5 Bedroom Plan at Oakmont at Woodland Park - Woodland Park
- The Blue Spruce Bonus Room 1 Plan at Oakmont at Woodland Park - Woodland Park
- The Shiloh Half Bath Plus Plan at Oakmont at Woodland Park - Woodland Park
- 8233 Mountain Oak Dr
- 8225 Mountain Oak Dr
- 8201 Mountain Oak Dr
- 8216 Crew Ln
- 8317 Rainier St
- 8316 Lambert Way
- 6141 Bradford Pear Ln
- 5941 Bradford Pear Ln
- 4220 Calm Waters Way
- 2700 Pacifica Ln
- 623 Rimrock Rd
- 428 Sundance Ln
- 11644 Country View
- 2013 Three Stars Rd
- 1900 Kickingbird Rd
- 1820 Three Stars Rd
- 1820 Windhill Ave
- 1919 E 2nd St
- 1920 E 2nd St
- 1600 Kickingbird Rd
