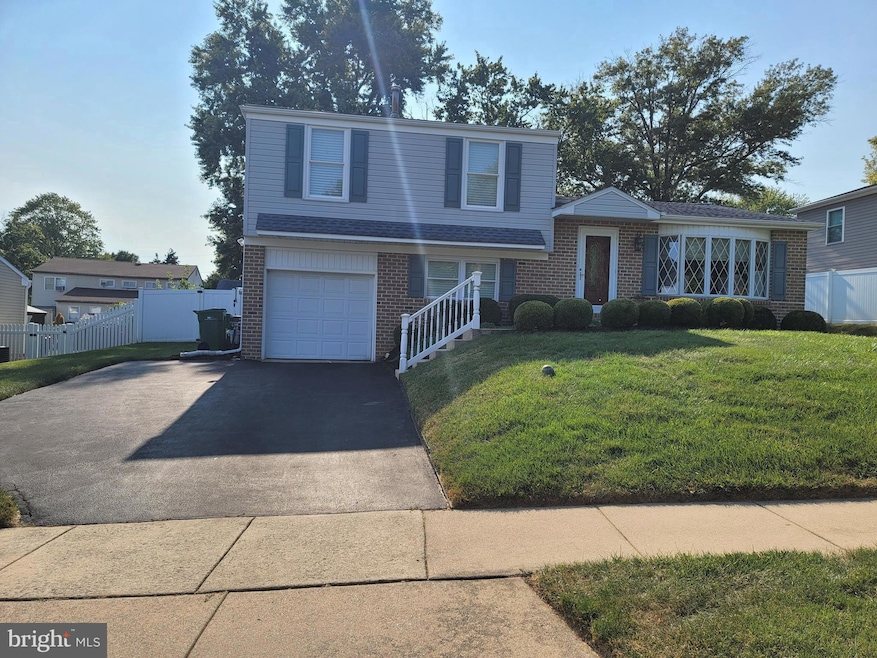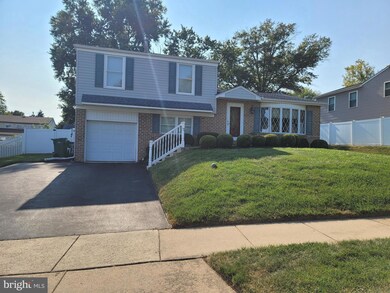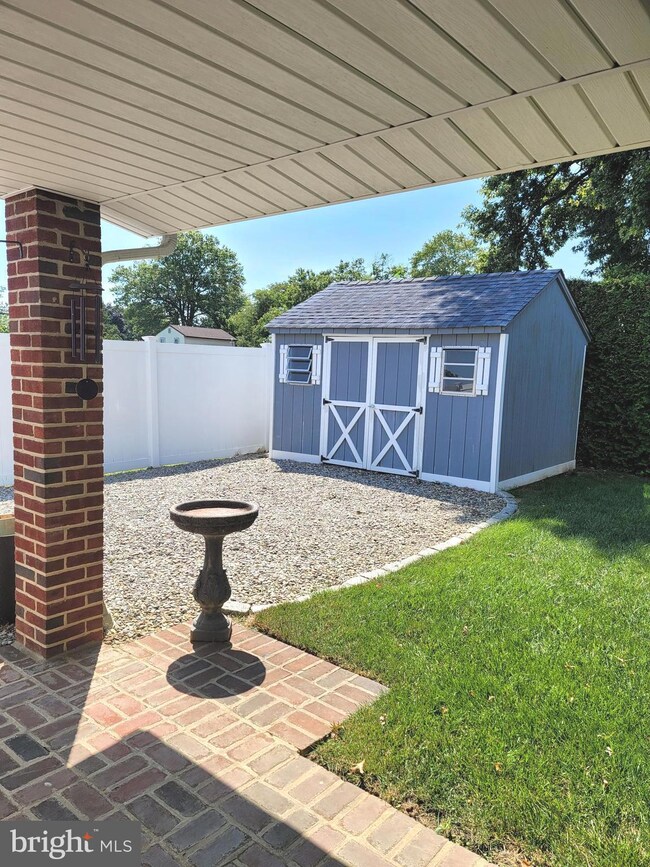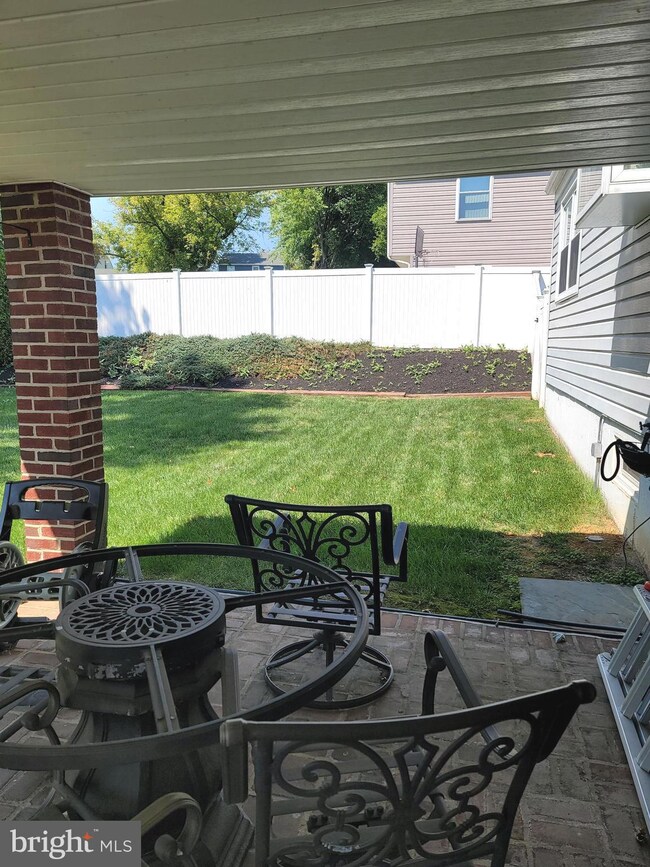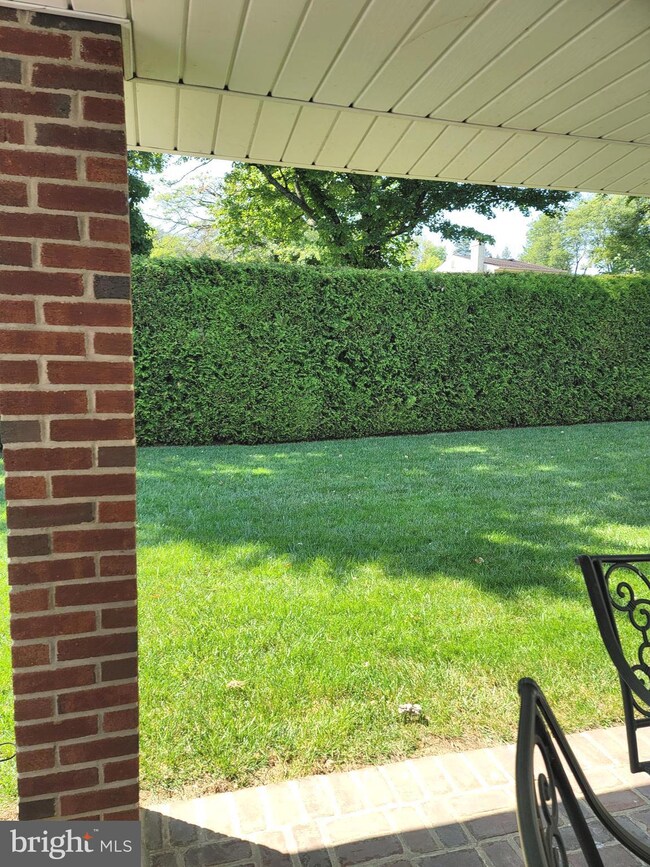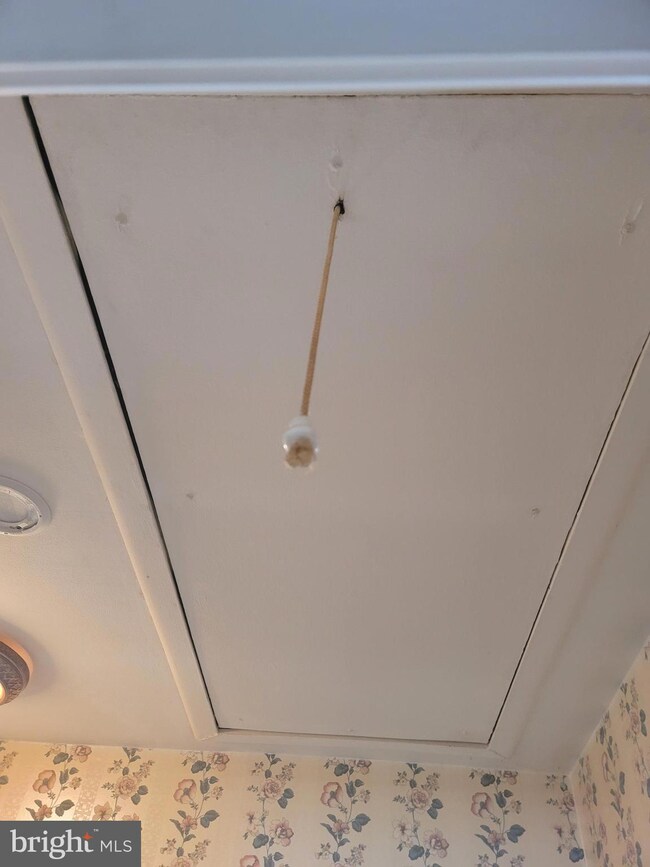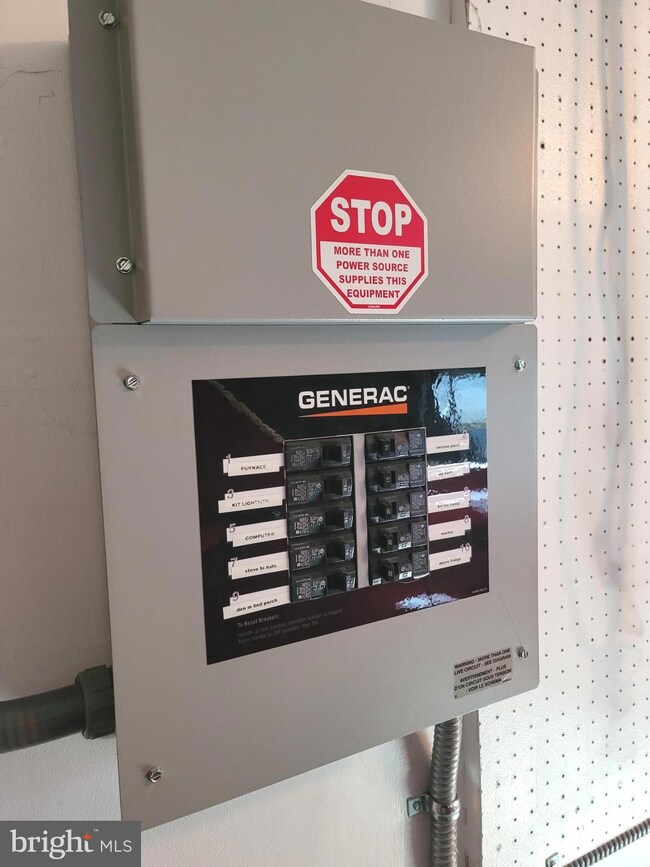
3041 Claridge Rd Bensalem, PA 19020
Neshaminy Valley NeighborhoodHighlights
- Hydromassage or Jetted Bathtub
- Great Room
- Den
- Attic
- No HOA
- Stainless Steel Appliances
About This Home
As of November 2024Fantastic well cared for home! Don't miss your chance to own a great home in the desirable Neshaminy Valley neighborhood that comes with a GENERAC GENERATOR! Out front you will notice that the exterior is meticulously kept. Through the front door there is a ceramic tile entrance with a coat closet leading straight to the newer eat-in kitchen with stainless steel appliances, solid surface counters and a bright garden window. The living room has a beautiful bow window allowing tons of natural light and is open to the dining room. A few steps down and you are in the cozy family room that has a nook currently being used as an office with a plank ceiling and a fan. There are lovely sliders to a large covered brick patio and a steel access door to the garage. Down the hall there is a closet for the newer mechanicals (Trane Heater 2024), laundry room with a utility sink and half bath. Down a few more steps and you enter into an open finished basement perfect for entertaining, an exercise area, game room and plenty of storage closets. One has a sump pump. Upstairs there is a large expanded tiled hall bath with a jetted tub, stall shower and double sink vanity. There are three good sized bedrooms with ceiling fans and pull down steps in the hall to an attic. Outside there is an oasis of privacy and relaxation in the yard surrounded by white privacy fencing, arborvitae and an ample sized shed with electricity. A two car driveway and one car garage (10x20)with automatic door complete this home. Close to shopping and minutes from the major arteries. OPEN HOUSE TODAY CANCELLED
Last Agent to Sell the Property
Coldwell Banker Hearthside-Doylestown License #2297631 Listed on: 11/05/2024

Home Details
Home Type
- Single Family
Est. Annual Taxes
- $5,954
Year Built
- Built in 1972
Lot Details
- 8,132 Sq Ft Lot
- Lot Dimensions are 76.00 x 107.00
- Property is Fully Fenced
- Vinyl Fence
- Chain Link Fence
- Property is in very good condition
- Property is zoned R2
Parking
- 1 Car Direct Access Garage
- Front Facing Garage
- Garage Door Opener
- Driveway
Home Design
- Split Level Home
- Slab Foundation
- Frame Construction
Interior Spaces
- 1,306 Sq Ft Home
- Property has 4 Levels
- Ceiling Fan
- Great Room
- Family Room
- Living Room
- Dining Room
- Den
- Attic
- Finished Basement
Kitchen
- Eat-In Kitchen
- Gas Oven or Range
- Range Hood
- Dishwasher
- Stainless Steel Appliances
Bedrooms and Bathrooms
- 3 Bedrooms
- Hydromassage or Jetted Bathtub
- Walk-in Shower
Laundry
- Laundry Room
- Laundry on lower level
- Dryer
- Washer
Utilities
- Forced Air Heating and Cooling System
- Natural Gas Water Heater
Community Details
- No Home Owners Association
- Neshaminy Valley Subdivision
Listing and Financial Details
- Tax Lot 008
- Assessor Parcel Number 02-020-008
Ownership History
Purchase Details
Home Financials for this Owner
Home Financials are based on the most recent Mortgage that was taken out on this home.Purchase Details
Purchase Details
Similar Homes in the area
Home Values in the Area
Average Home Value in this Area
Purchase History
| Date | Type | Sale Price | Title Company |
|---|---|---|---|
| Deed | $425,000 | None Listed On Document | |
| Deed | $425,000 | None Listed On Document | |
| Interfamily Deed Transfer | -- | None Available | |
| Quit Claim Deed | -- | -- |
Property History
| Date | Event | Price | Change | Sq Ft Price |
|---|---|---|---|---|
| 11/22/2024 11/22/24 | Sold | $425,000 | 0.0% | $325 / Sq Ft |
| 11/05/2024 11/05/24 | For Sale | $425,000 | -- | $325 / Sq Ft |
Tax History Compared to Growth
Tax History
| Year | Tax Paid | Tax Assessment Tax Assessment Total Assessment is a certain percentage of the fair market value that is determined by local assessors to be the total taxable value of land and additions on the property. | Land | Improvement |
|---|---|---|---|---|
| 2025 | $5,763 | $26,400 | $6,520 | $19,880 |
| 2024 | $5,763 | $26,400 | $6,520 | $19,880 |
| 2023 | $5,600 | $26,400 | $6,520 | $19,880 |
| 2022 | $5,568 | $26,400 | $6,520 | $19,880 |
| 2021 | $5,568 | $26,400 | $6,520 | $19,880 |
| 2020 | $5,512 | $26,400 | $6,520 | $19,880 |
| 2019 | $5,389 | $26,400 | $6,520 | $19,880 |
| 2018 | $5,264 | $26,400 | $6,520 | $19,880 |
| 2017 | $5,231 | $26,400 | $6,520 | $19,880 |
| 2016 | $5,231 | $26,400 | $6,520 | $19,880 |
| 2015 | -- | $26,400 | $6,520 | $19,880 |
| 2014 | -- | $26,400 | $6,520 | $19,880 |
Agents Affiliated with this Home
-
Carol Kramer

Seller's Agent in 2024
Carol Kramer
Coldwell Banker Hearthside-Doylestown
(215) 530-0524
2 in this area
103 Total Sales
-
Agnieszka Roberts

Buyer's Agent in 2024
Agnieszka Roberts
Realty Mark Associates
(215) 680-1136
1 in this area
67 Total Sales
Map
Source: Bright MLS
MLS Number: PABU2082132
APN: 02-020-008
- 4948 Oxford Ct Unit T11
- 4828 Oxford Ct
- 4902 Oxford Ct
- 3225 Adams Ct
- 3782 Grandview Ave
- 3255 Independence Ct
- 3325 Carroll Ct Unit S
- 4517 Winding Brook Dr Unit 4517
- 3244 Farragut Ct
- 3208 Farragut Ct
- 6316 Musket Ct
- 3129 Addison Ct
- 3013 Alcott Ct
- 6569 Senator Ln
- 6529 Jefferson Ct
- 6630 Timra Cir
- 2622 Woodsview Dr
- 3124 Victoria Ct
- 2478 Brandon Ct
- 6709 Pickwick Ct
