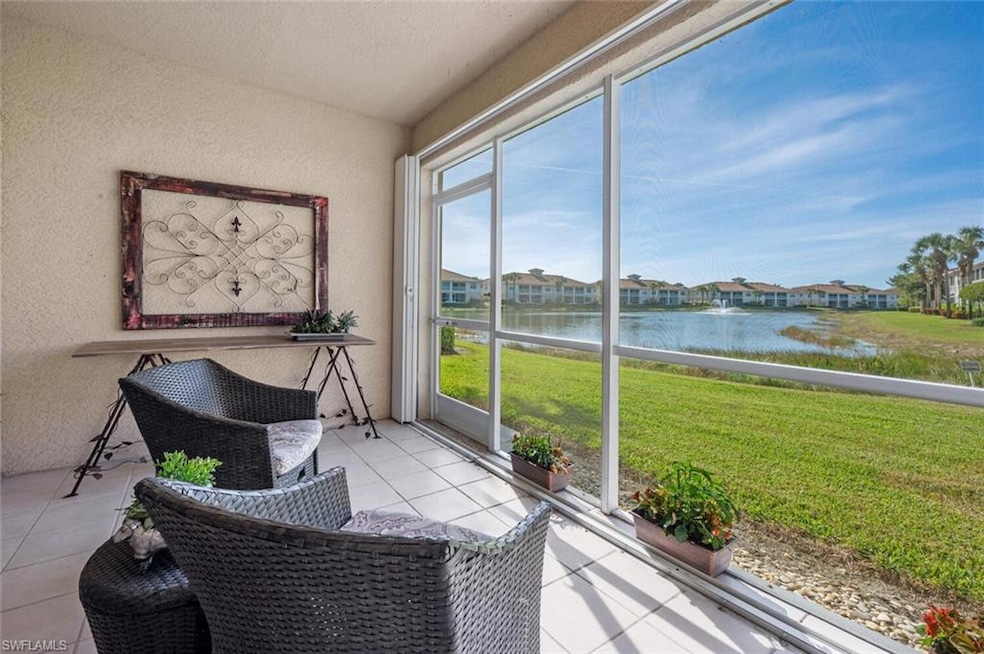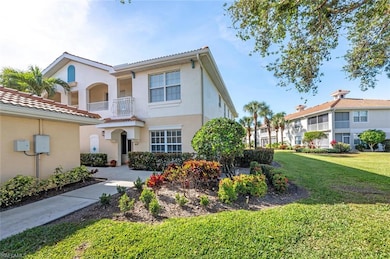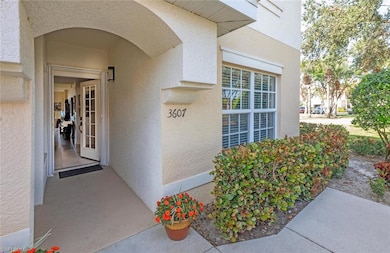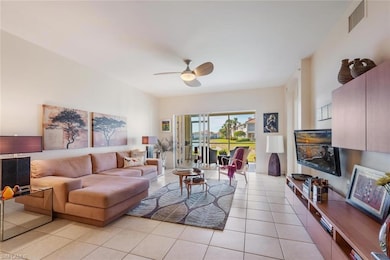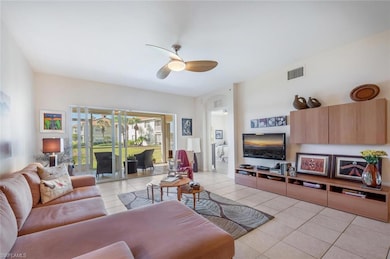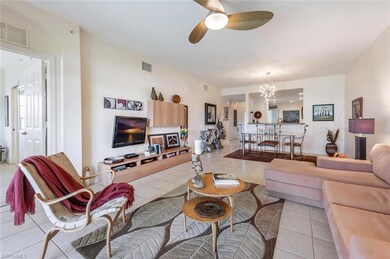
3041 Driftwood Way Unit 3607 Naples, FL 34109
Bridgewater Bay NeighborhoodEstimated payment $3,217/month
Highlights
- Lake Front
- Clubhouse
- Screened Porch
- Osceola Elementary School Rated A
- Community Pool or Spa Combo
- Tennis Courts
About This Home
GLISTENING WATER VIEWS from this first floor lake front END residence! Light & bright turnkey furnished 3 bedroom, 2 bath garden condo featuring tile in all main areas, laminate "wood look" flooring in bedrooms, walk in shower in the master bath with separate dual vanities, accordian shutters on the lanai and entry, a detached garage and more! Green space next door and guest parking nearby which is a big plus! Amenities and social opportunities abound in Bridgewater Bay with a resort style pool and spa, screened lap pool, fitness center, pickleball courts, tennis courts, bocce courts, basketball court, billiards, card/reading room and more! The bonus is the availability of an extra large fenced lot for RVs, boats & trailers, etc. for a reasonable annual fee to Owners. Enjoy easy access to both Airport Pulling and Livingston Roads for quick trips to Waterside Shops and Mercato, elegant and casual restaurants, the beautiful beaches of Clam Pass, Vanderbilt Beach and Wiggins Pass State Recreational State Park and world class golf courses, all just minutes away. Come experience the Florida lifestyle!
Listing Agent
Coldwell Banker Realty License #NAPLES-249500372 Listed on: 01/10/2025

Property Details
Home Type
- Condominium
Est. Annual Taxes
- $3,231
Year Built
- Built in 2005
Lot Details
- Lake Front
- West Facing Home
HOA Fees
Parking
- 1 Car Attached Garage
- Automatic Garage Door Opener
- Deeded Parking
Home Design
- Garden Apartment
- Turnkey
- Concrete Block With Brick
- Stucco
- Tile
Interior Spaces
- 1,383 Sq Ft Home
- 1-Story Property
- Ceiling Fan
- Shutters
- Single Hung Windows
- Sliding Windows
- Combination Dining and Living Room
- Breakfast Room
- Screened Porch
- Lake Views
Kitchen
- Breakfast Bar
- Microwave
- Ice Maker
- Dishwasher
- Built-In or Custom Kitchen Cabinets
- Disposal
Flooring
- Laminate
- Tile
Bedrooms and Bathrooms
- 3 Bedrooms
- Split Bedroom Floorplan
- Walk-In Closet
- 2 Full Bathrooms
- Dual Sinks
- Shower Only
Laundry
- Laundry Room
- Dryer
- Washer
Home Security
Utilities
- Central Heating and Cooling System
- Cable TV Available
Listing and Financial Details
- Assessor Parcel Number 77450011782
Community Details
Overview
- 8 Units
- Low-Rise Condominium
- Treasure Bay Condos
- Bridgewater Bay Community
Amenities
- Clubhouse
- Billiard Room
- Community Library
Recreation
- Tennis Courts
- Community Basketball Court
- Pickleball Courts
- Bocce Ball Court
- Shuffleboard Court
- Community Playground
- Exercise Course
- Community Pool or Spa Combo
- Putting Green
Pet Policy
- Pets up to 25 lbs
- Call for details about the types of pets allowed
- 2 Pets Allowed
Security
- Fire and Smoke Detector
Map
Home Values in the Area
Average Home Value in this Area
Tax History
| Year | Tax Paid | Tax Assessment Tax Assessment Total Assessment is a certain percentage of the fair market value that is determined by local assessors to be the total taxable value of land and additions on the property. | Land | Improvement |
|---|---|---|---|---|
| 2023 | $3,231 | $259,124 | $0 | $0 |
| 2022 | $2,898 | $235,567 | $0 | $0 |
| 2021 | $2,564 | $214,152 | $0 | $214,152 |
| 2020 | $2,428 | $204,152 | $0 | $204,152 |
| 2019 | $2,441 | $204,152 | $0 | $204,152 |
| 2018 | $2,372 | $198,620 | $0 | $198,620 |
| 2017 | $2,343 | $193,282 | $0 | $0 |
| 2016 | $2,225 | $175,711 | $0 | $0 |
| 2015 | $2,016 | $159,737 | $0 | $0 |
| 2014 | -- | $145,215 | $0 | $0 |
Property History
| Date | Event | Price | Change | Sq Ft Price |
|---|---|---|---|---|
| 05/05/2025 05/05/25 | Price Changed | $379,000 | -2.8% | $274 / Sq Ft |
| 03/01/2025 03/01/25 | Price Changed | $389,950 | -1.8% | $282 / Sq Ft |
| 01/10/2025 01/10/25 | For Sale | $397,000 | -- | $287 / Sq Ft |
Purchase History
| Date | Type | Sale Price | Title Company |
|---|---|---|---|
| Warranty Deed | $142,500 | Attorney | |
| Warranty Deed | $310,000 | Attorney | |
| Warranty Deed | $268,000 | -- | |
| Warranty Deed | $237,231 | -- |
Mortgage History
| Date | Status | Loan Amount | Loan Type |
|---|---|---|---|
| Open | $106,875 | New Conventional | |
| Previous Owner | $294,500 | Purchase Money Mortgage | |
| Previous Owner | $100,000 | Purchase Money Mortgage |
Similar Homes in Naples, FL
Source: Naples Area Board of REALTORS®
MLS Number: 225003678
APN: 77450011782
- 3042 Driftwood Way Unit 4805
- 3041 Driftwood Way Unit 3607
- 3021 Driftwood Way Unit 3102
- 3062 Driftwood Way Unit 4308
- 3065 Driftwood Way Unit 4206
- 3502 El Verdado Ct
- 3518 El Verdado Ct
- 3503 El Verdado Ct
- 3695 El Segundo Ct
- 3556 El Verdado Ct
- 3563 El Verdado Ct
- 3063 Horizon Ln Unit 1505
- 3351 Sandpiper Way
- 7520 Citrus Hill Ln
- 3858 Groves Rd
