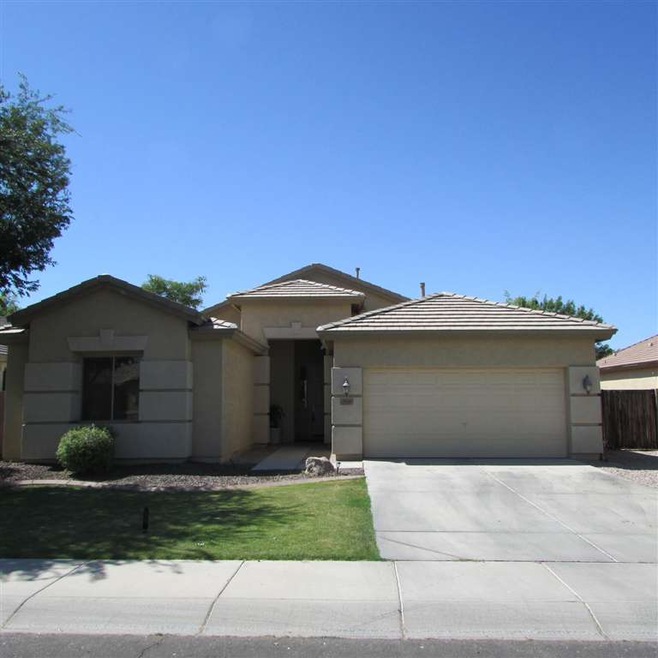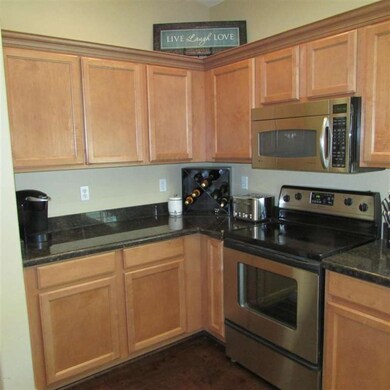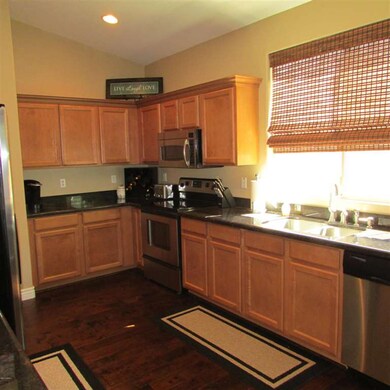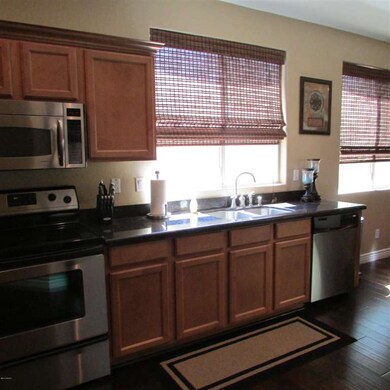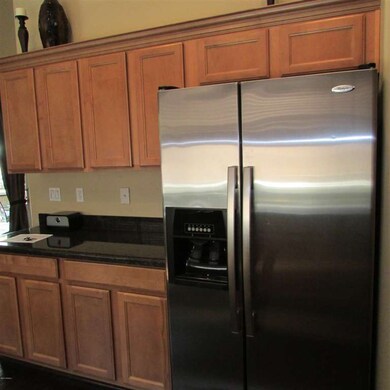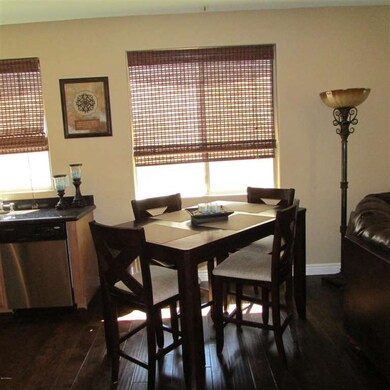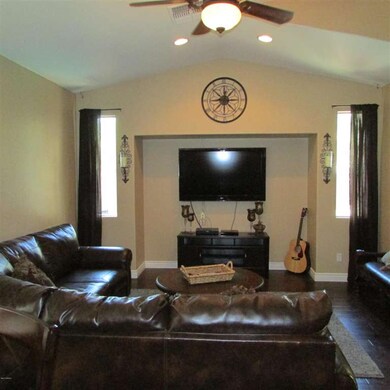
3041 E Lark Dr Unit 1 Chandler, AZ 85286
South Chandler NeighborhoodHighlights
- Private Pool
- Wood Flooring
- Fireplace
- Haley Elementary School Rated A
- Granite Countertops
- Eat-In Kitchen
About This Home
As of July 2020Location Location Location! This home does not need one thing! Excellent Curb Appeal!! Split floor plan!! Large lot! The owner recently installed beautiful 6'' walnut wood flooring throughout the home, new 20'' tile in bathrooms and laundry, carpet in bedrooms, new 4 1/4'' baseboards throughout, granite in kitchen and all bathrooms with undermount sinks, New fixtures and ceiling fans throughout, stainless steel appliances, new paint, awesome entertaining backyard with built in Jenn Air BBQ, firepit, grass area, and pool with plenty of cool decking for lounging. Large covered patio with slate tile floor. Double gate on side yard. Epoxy garage flooring. Tumbled Pavers in backyard as well as front entrance. Owner with extreme pride of ownership and it shows! Wait until you see this...
Last Agent to Sell the Property
David Walling
Elite Desert Realty, LLC License #SA578791000 Listed on: 05/10/2013
Last Buyer's Agent
Jeff Underwood
Real Broker License #SA646764000
Home Details
Home Type
- Single Family
Est. Annual Taxes
- $1,632
Year Built
- Built in 2003
Lot Details
- 8,450 Sq Ft Lot
- Block Wall Fence
- Sprinklers on Timer
- Grass Covered Lot
Parking
- 2 Car Garage
Home Design
- Wood Frame Construction
- Tile Roof
- Stucco
Interior Spaces
- 2,049 Sq Ft Home
- 1-Story Property
- Fireplace
- Double Pane Windows
- Washer and Dryer Hookup
Kitchen
- Eat-In Kitchen
- Built-In Microwave
- Dishwasher
- Granite Countertops
Flooring
- Wood
- Carpet
- Tile
Bedrooms and Bathrooms
- 4 Bedrooms
- Walk-In Closet
- Primary Bathroom is a Full Bathroom
- 2 Bathrooms
- Dual Vanity Sinks in Primary Bathroom
- Bathtub With Separate Shower Stall
Outdoor Features
- Private Pool
- Fire Pit
Schools
- Haley Elementary School
- San Tan Elementary Middle School
- Perry High School
Utilities
- Refrigerated Cooling System
- Heating System Uses Natural Gas
Community Details
- Property has a Home Owners Association
- Peterson Farms Association, Phone Number (480) 345-0046
- Peterson Farms Subdivision
- FHA/VA Approved Complex
Listing and Financial Details
- Tax Lot 99
- Assessor Parcel Number 304-56-117
Ownership History
Purchase Details
Home Financials for this Owner
Home Financials are based on the most recent Mortgage that was taken out on this home.Purchase Details
Home Financials for this Owner
Home Financials are based on the most recent Mortgage that was taken out on this home.Purchase Details
Home Financials for this Owner
Home Financials are based on the most recent Mortgage that was taken out on this home.Purchase Details
Home Financials for this Owner
Home Financials are based on the most recent Mortgage that was taken out on this home.Purchase Details
Home Financials for this Owner
Home Financials are based on the most recent Mortgage that was taken out on this home.Purchase Details
Similar Homes in Chandler, AZ
Home Values in the Area
Average Home Value in this Area
Purchase History
| Date | Type | Sale Price | Title Company |
|---|---|---|---|
| Warranty Deed | $400,000 | Empire West Title Agency Llc | |
| Warranty Deed | $300,000 | Clear Title Agency Of Arizon | |
| Warranty Deed | $205,000 | Clear Title Agency Of Arizon | |
| Trustee Deed | $167,600 | None Available | |
| Special Warranty Deed | $200,337 | First American Title Ins Co | |
| Warranty Deed | -- | -- |
Mortgage History
| Date | Status | Loan Amount | Loan Type |
|---|---|---|---|
| Open | $430,500 | VA | |
| Closed | $400,000 | VA | |
| Previous Owner | $368,264 | VA | |
| Previous Owner | $307,607 | VA | |
| Previous Owner | $307,200 | VA | |
| Previous Owner | $184,500 | New Conventional | |
| Previous Owner | $70,000 | Credit Line Revolving | |
| Previous Owner | $175,234 | Purchase Money Mortgage | |
| Closed | $43,808 | No Value Available |
Property History
| Date | Event | Price | Change | Sq Ft Price |
|---|---|---|---|---|
| 07/06/2020 07/06/20 | Sold | $400,000 | -2.4% | $195 / Sq Ft |
| 07/04/2020 07/04/20 | Price Changed | $409,900 | 0.0% | $200 / Sq Ft |
| 05/24/2020 05/24/20 | Pending | -- | -- | -- |
| 04/19/2020 04/19/20 | Price Changed | $409,900 | -1.0% | $200 / Sq Ft |
| 04/03/2020 04/03/20 | For Sale | $414,000 | +38.0% | $202 / Sq Ft |
| 06/13/2013 06/13/13 | Sold | $300,000 | 0.0% | $146 / Sq Ft |
| 05/11/2013 05/11/13 | Pending | -- | -- | -- |
| 05/09/2013 05/09/13 | For Sale | $300,000 | +46.3% | $146 / Sq Ft |
| 01/06/2012 01/06/12 | Sold | $205,000 | -4.6% | $100 / Sq Ft |
| 12/20/2011 12/20/11 | Pending | -- | -- | -- |
| 12/19/2011 12/19/11 | For Sale | $214,900 | -- | $105 / Sq Ft |
Tax History Compared to Growth
Tax History
| Year | Tax Paid | Tax Assessment Tax Assessment Total Assessment is a certain percentage of the fair market value that is determined by local assessors to be the total taxable value of land and additions on the property. | Land | Improvement |
|---|---|---|---|---|
| 2025 | $2,454 | $31,438 | -- | -- |
| 2024 | $2,403 | $29,941 | -- | -- |
| 2023 | $2,403 | $43,810 | $8,760 | $35,050 |
| 2022 | $2,320 | $33,310 | $6,660 | $26,650 |
| 2021 | $2,424 | $31,560 | $6,310 | $25,250 |
| 2020 | $2,412 | $28,800 | $5,760 | $23,040 |
| 2019 | $2,321 | $26,380 | $5,270 | $21,110 |
| 2018 | $2,245 | $25,200 | $5,040 | $20,160 |
| 2017 | $2,095 | $24,220 | $4,840 | $19,380 |
| 2016 | $2,008 | $24,310 | $4,860 | $19,450 |
| 2015 | $1,953 | $22,300 | $4,460 | $17,840 |
Agents Affiliated with this Home
-
Alex Fajardo

Seller's Agent in 2020
Alex Fajardo
Keller Williams Northeast Realty
(480) 244-3444
1 in this area
34 Total Sales
-
Kelley Kemmis

Buyer's Agent in 2020
Kelley Kemmis
American Allstar Realty
(480) 751-5300
2 in this area
81 Total Sales
-
D
Seller's Agent in 2013
David Walling
Elite Desert Realty, LLC
-
Kara Edwards

Seller Co-Listing Agent in 2013
Kara Edwards
Elite Desert Realty, LLC
(480) 540-6551
24 Total Sales
-
J
Buyer's Agent in 2013
Jeff Underwood
Real Broker
Map
Source: Arizona Regional Multiple Listing Service (ARMLS)
MLS Number: 4934242
APN: 304-56-117
- 3225 E Cardinal Ct
- 3044 E Sparrow Place Unit 1
- 2547 S Santa Rita Way
- 3437 E Kingbird Place
- 3381 E Canary Way
- 3635 E Bluebird Place
- 3326 E Bluejay Dr
- 3387 E Bluejay Dr
- 3693 E Sparrow Place
- 2165 S Douglas Dr Unit E186
- 2165 S Douglas Dr Unit 182
- 632 E Raven Way
- 3200 S Pinnacle Dr
- 679 E Furness Dr Unit 101
- 4562 S Park Grove St Unit 101
- 4604 S Park Grove St Unit 102
- 3570 E Lantana Dr
- 2554 E Honeysuckle Place
- 3330 S Gilbert Rd Unit 1024
- 3330 S Gilbert Rd Unit 1072
