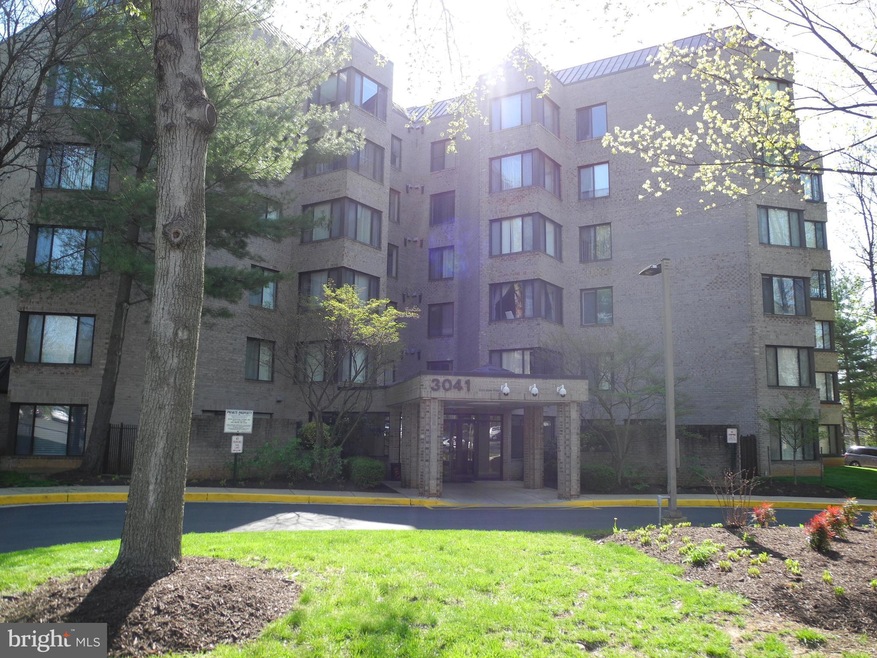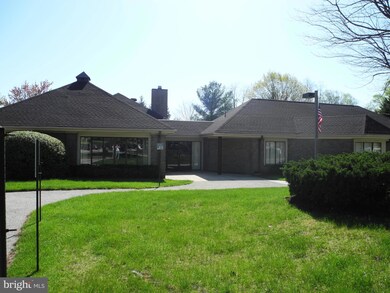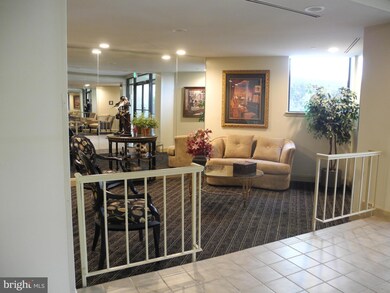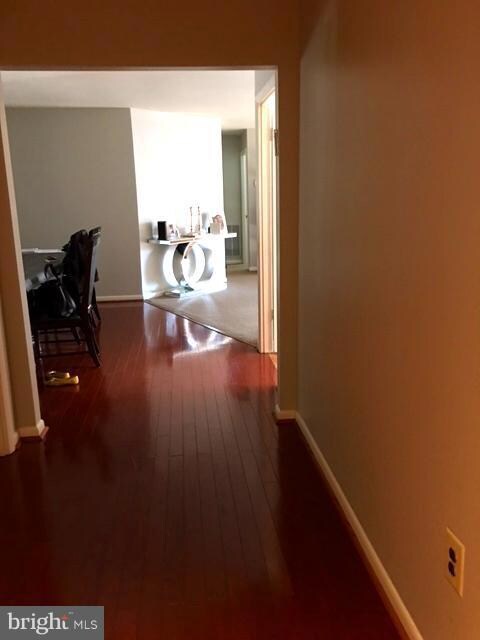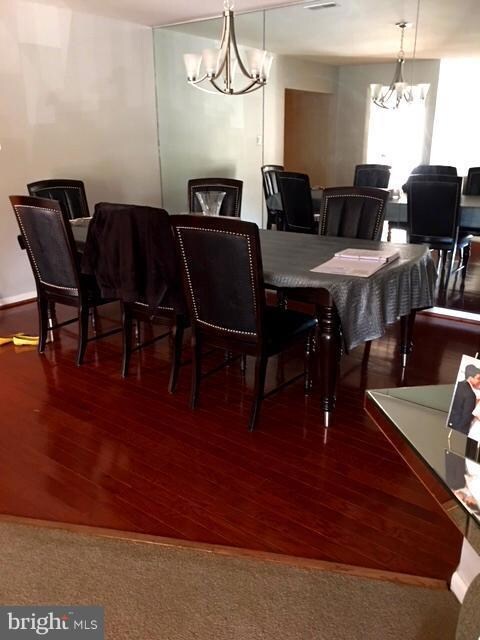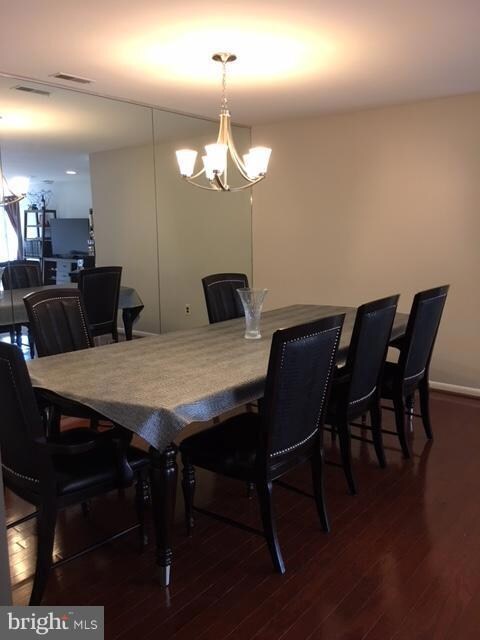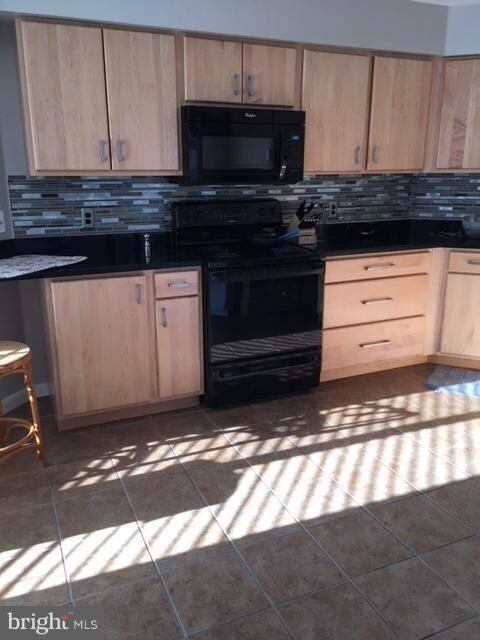
3041 Fallstaff Rd Unit 303D Baltimore, MD 21209
Cheswolde NeighborhoodHighlights
- Fitness Center
- Eat-In Gourmet Kitchen
- Clubhouse
- Private Pool
- Open Floorplan
- Wood Flooring
About This Home
As of December 2024Outstanding 2 BR/2 Bath condo in desirable secure elevator building. This lovely condo is UPDATE, SPACIOUS, + IMMACULATE. Lg remodeled eat-in kit, hdwd flrs in foyer + DR. Recent carpet in LR+ BRs. HWH + heat pump replaced. MBR suite w/ 2 huge W-I closets, luxe bath w/jetted tub and sep shwr. Lndry rm w/ newer W+D. Recently painted. Condo fee inclds pool, clbhse, tenis, exercise rm, and storage rm
Last Agent to Sell the Property
Dolores Rosoff
Berkshire Hathaway HomeServices Homesale Realty Listed on: 05/02/2018
Property Details
Home Type
- Condominium
Est. Annual Taxes
- $2,399
Year Built
- Built in 1988
HOA Fees
- $668 Monthly HOA Fees
Home Design
- Brick Exterior Construction
Interior Spaces
- 1,673 Sq Ft Home
- Property has 1 Level
- Open Floorplan
- Recessed Lighting
- Window Treatments
- Entrance Foyer
- Living Room
- Dining Room
- Wood Flooring
Kitchen
- Eat-In Gourmet Kitchen
- Electric Oven or Range
- Stove
- Dishwasher
- Instant Hot Water
Bedrooms and Bathrooms
- 2 Main Level Bedrooms
- En-Suite Primary Bedroom
- 2 Full Bathrooms
- Whirlpool Bathtub
Laundry
- Laundry Room
- Dryer
- Washer
Parking
- Garage
- Free Parking
- Front Facing Garage
- Unassigned Parking
Utilities
- Forced Air Heating and Cooling System
- Heat Pump System
- Electric Water Heater
Additional Features
- Accessible Elevator Installed
- Private Pool
Listing and Financial Details
- Tax Lot 163
- Assessor Parcel Number 0327224325 163
Community Details
Overview
- Moving Fees Required
- Association fees include exterior building maintenance, lawn maintenance, management, insurance, pool(s), snow removal, trash, common area maintenance, custodial services maintenance, lawn care front, lawn care rear, lawn care side, reserve funds, water, road maintenance, sewer, sauna
- Mid-Rise Condominium
- Wpm Management Community
- The Towers Subdivision
- The community has rules related to building or community restrictions, covenants, moving in times, parking rules, renting
Amenities
- Common Area
- Clubhouse
- Meeting Room
- Party Room
- Community Storage Space
- Elevator
Recreation
- Tennis Courts
- Community Basketball Court
- Fitness Center
- Community Pool
Pet Policy
- Pets Allowed
- Pet Restriction
- Pet Size Limit
Security
- Security Service
Ownership History
Purchase Details
Home Financials for this Owner
Home Financials are based on the most recent Mortgage that was taken out on this home.Purchase Details
Home Financials for this Owner
Home Financials are based on the most recent Mortgage that was taken out on this home.Purchase Details
Home Financials for this Owner
Home Financials are based on the most recent Mortgage that was taken out on this home.Similar Homes in Baltimore, MD
Home Values in the Area
Average Home Value in this Area
Purchase History
| Date | Type | Sale Price | Title Company |
|---|---|---|---|
| Special Warranty Deed | $226,000 | Stewart Title | |
| Deed | $136,000 | Certified Title Corp | |
| Deed | $86,625 | -- |
Mortgage History
| Date | Status | Loan Amount | Loan Type |
|---|---|---|---|
| Previous Owner | $69,300 | New Conventional |
Property History
| Date | Event | Price | Change | Sq Ft Price |
|---|---|---|---|---|
| 12/09/2024 12/09/24 | Sold | $226,000 | -9.4% | $135 / Sq Ft |
| 11/15/2024 11/15/24 | Pending | -- | -- | -- |
| 09/08/2024 09/08/24 | For Sale | $249,500 | +83.5% | $149 / Sq Ft |
| 06/18/2018 06/18/18 | Sold | $136,000 | -6.1% | $81 / Sq Ft |
| 05/09/2018 05/09/18 | Pending | -- | -- | -- |
| 05/02/2018 05/02/18 | For Sale | $144,900 | -- | $87 / Sq Ft |
Tax History Compared to Growth
Tax History
| Year | Tax Paid | Tax Assessment Tax Assessment Total Assessment is a certain percentage of the fair market value that is determined by local assessors to be the total taxable value of land and additions on the property. | Land | Improvement |
|---|---|---|---|---|
| 2024 | $3,143 | $133,800 | $33,400 | $100,400 |
| 2023 | $3,052 | $129,333 | $0 | $0 |
| 2022 | $2,947 | $124,867 | $0 | $0 |
| 2021 | $2,841 | $120,400 | $30,100 | $90,300 |
| 2020 | $2,760 | $116,933 | $0 | $0 |
| 2019 | $2,665 | $113,467 | $0 | $0 |
| 2018 | $2,596 | $110,000 | $27,500 | $82,500 |
| 2017 | $2,399 | $101,667 | $0 | $0 |
| 2016 | $2,369 | $93,333 | $0 | $0 |
| 2015 | $2,369 | $85,000 | $0 | $0 |
| 2014 | $2,369 | $85,000 | $0 | $0 |
Agents Affiliated with this Home
-
Joe Bondar

Seller's Agent in 2024
Joe Bondar
Bondar Realty
(410) 905-8403
9 in this area
48 Total Sales
-
Aliza Wein

Buyer's Agent in 2024
Aliza Wein
Bondar Realty
(443) 629-1547
21 in this area
52 Total Sales
-

Seller's Agent in 2018
Dolores Rosoff
Berkshire Hathaway HomeServices Homesale Realty
-
David Pensak

Buyer's Agent in 2018
David Pensak
Compass
(410) 908-2787
10 in this area
63 Total Sales
Map
Source: Bright MLS
MLS Number: 1000473266
APN: 4325-163
- 3041 Fallstaff Rd Unit 305D
- 3021 Fallstaff Rd Unit 401B
- 3011 Fallstaff Rd Unit 407A
- 6300 Red Cedar Place Unit 309
- 6609 Western Run Dr
- 6606 Cross Country Blvd
- 6240 Woodcrest Ave
- 6111 Western Run Dr
- 3302 Olympia Ave
- 2901 Fallstaff Rd Unit 305
- 3309 W Strathmore Ave
- 6701 Park Heights Ave Unit 1E
- 6701 Park Heights Ave Unit 2F
- 2518 Willow Glen Dr
- 3221 Shelburne Rd
- 6317 Park Heights Ave Unit 310
- 6317 Park Heights Ave Unit 616
- 6317 Park Heights Ave Unit 221
- 6317 Park Heights Ave Unit 505
- 6317 Park Heights Ave Unit 106
