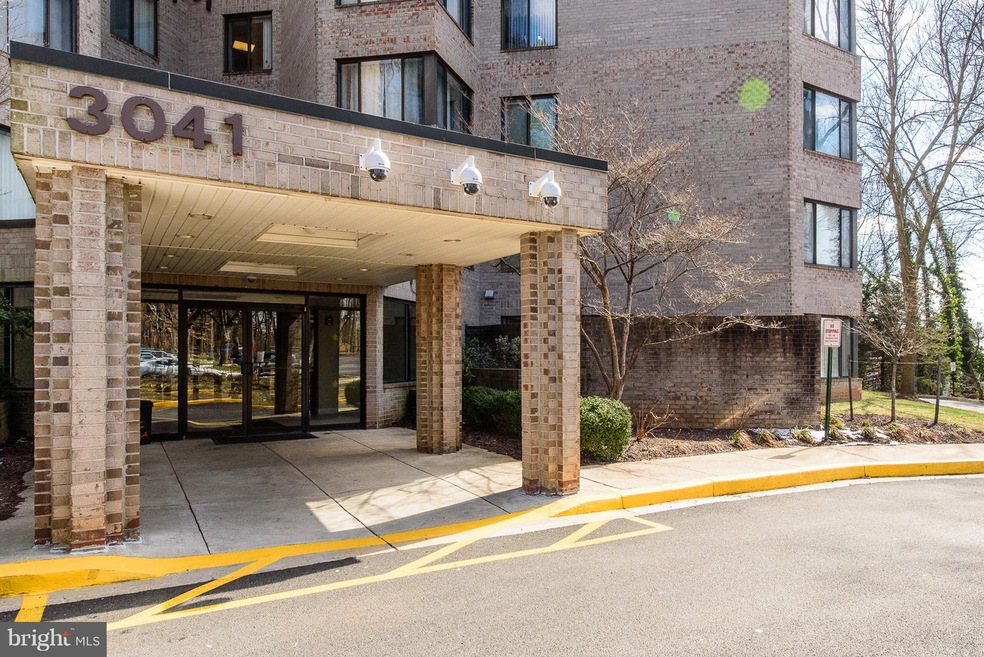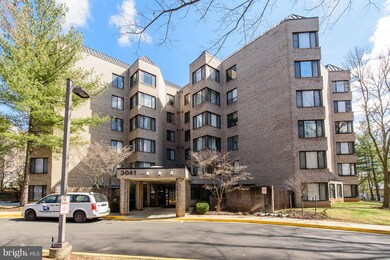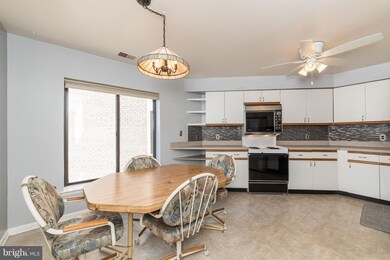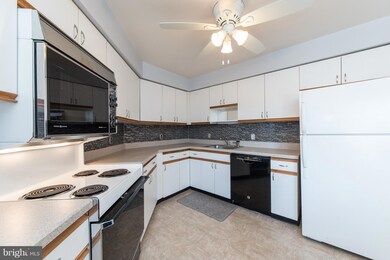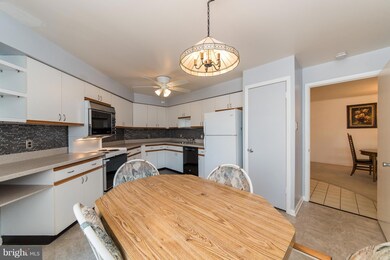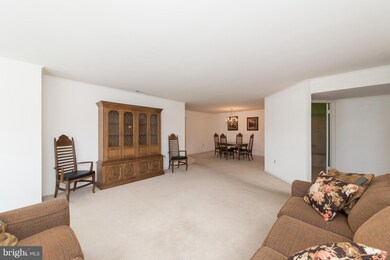
3041 Fallstaff Rd Unit 407D Baltimore, MD 21209
Cheswolde NeighborhoodEstimated Value: $216,188 - $223,000
Highlights
- Fitness Center
- Clubhouse
- Whirlpool Bathtub
- Private Pool
- Traditional Floor Plan
- Tennis Courts
About This Home
As of April 2018Spacious 2 bed 2 bath condo in extremely desirable "The Towers" at Fallstaff. Newest building. This condo goes on and on. Fantastic eat in kitchen with separate dining room. Master with separate shower, whirlpool, 2 large walk in closets. Separate laundry/storage area in Condo. Condo fee includes outdoor pool, tennis and basketball courts. Great natural light all day. Won't last long. Must see!!!
Property Details
Home Type
- Condominium
Est. Annual Taxes
- $2,399
Year Built
- Built in 1988
Lot Details
- 1,655
HOA Fees
- $668 Monthly HOA Fees
Home Design
- Brick Exterior Construction
Interior Spaces
- 1,662 Sq Ft Home
- Property has 1 Level
- Traditional Floor Plan
- Crown Molding
- Window Treatments
- Living Room
- Dining Room
Kitchen
- Eat-In Kitchen
- Electric Oven or Range
- Microwave
- Extra Refrigerator or Freezer
- Ice Maker
- Dishwasher
- Disposal
- Instant Hot Water
Bedrooms and Bathrooms
- 2 Main Level Bedrooms
- En-Suite Primary Bedroom
- En-Suite Bathroom
- 2 Full Bathrooms
- Whirlpool Bathtub
Laundry
- Laundry Room
- Dryer
- Washer
Parking
- Garage
- Free Parking
- Front Facing Garage
- Unassigned Parking
Utilities
- Forced Air Heating and Cooling System
- Vented Exhaust Fan
- Electric Water Heater
Additional Features
- Accessible Elevator Installed
- Private Pool
- Property is in very good condition
Listing and Financial Details
- Tax Lot 175
- Assessor Parcel Number 0327224325 175
Community Details
Overview
- Association fees include exterior building maintenance, lawn maintenance, management, insurance, pool(s), snow removal, trash
- Mid-Rise Condominium
- The Towers At Fallstaff Community
Amenities
- Common Area
- Clubhouse
- Meeting Room
- Party Room
- Community Storage Space
- Elevator
Recreation
- Tennis Courts
- Community Basketball Court
- Fitness Center
- Community Pool
Pet Policy
- Pets Allowed
Ownership History
Purchase Details
Home Financials for this Owner
Home Financials are based on the most recent Mortgage that was taken out on this home.Purchase Details
Similar Homes in Baltimore, MD
Home Values in the Area
Average Home Value in this Area
Purchase History
| Date | Buyer | Sale Price | Title Company |
|---|---|---|---|
| Frankin Michael J | $132,000 | None Available | |
| Mizansky Jack | $116,000 | -- |
Mortgage History
| Date | Status | Borrower | Loan Amount |
|---|---|---|---|
| Open | Frankin Michael J | $99,000 |
Property History
| Date | Event | Price | Change | Sq Ft Price |
|---|---|---|---|---|
| 04/25/2018 04/25/18 | Sold | $132,000 | +1.6% | $79 / Sq Ft |
| 03/13/2018 03/13/18 | Pending | -- | -- | -- |
| 03/09/2018 03/09/18 | For Sale | $129,900 | -- | $78 / Sq Ft |
Tax History Compared to Growth
Tax History
| Year | Tax Paid | Tax Assessment Tax Assessment Total Assessment is a certain percentage of the fair market value that is determined by local assessors to be the total taxable value of land and additions on the property. | Land | Improvement |
|---|---|---|---|---|
| 2024 | $3,122 | $132,900 | $33,200 | $99,700 |
| 2023 | $3,017 | $128,467 | $0 | $0 |
| 2022 | $2,927 | $124,033 | $0 | $0 |
| 2021 | $2,823 | $119,600 | $29,900 | $89,700 |
| 2020 | $2,493 | $116,400 | $0 | $0 |
| 2019 | $2,405 | $113,200 | $0 | $0 |
| 2018 | $2,390 | $110,000 | $27,500 | $82,500 |
| 2017 | $2,219 | $101,667 | $0 | $0 |
| 2016 | $2,369 | $93,333 | $0 | $0 |
| 2015 | $2,369 | $85,000 | $0 | $0 |
| 2014 | $2,369 | $85,000 | $0 | $0 |
Agents Affiliated with this Home
-
Richard Waxman

Seller's Agent in 2018
Richard Waxman
Cummings & Co Realtors
(240) 508-3975
1 in this area
99 Total Sales
-
Stanley Zerden

Buyer's Agent in 2018
Stanley Zerden
Berkshire Hathaway HomeServices Homesale Realty
(443) 632-0880
32 Total Sales
Map
Source: Bright MLS
MLS Number: 1000250530
APN: 4325-175
- 3021 Fallstaff Rd Unit 401B
- 3011 Fallstaff Rd Unit 407A
- 6300 Red Cedar Place Unit 309
- 6300 Red Cedar Place Unit 310
- 6609 Western Run Dr
- 6606 Cross Country Blvd
- 6303 Red Cedar Place
- 6248 Woodcrest Ave
- 6111 Western Run Dr
- 3302 Olympia Ave
- 2901 Fallstaff Rd Unit 304
- 3309 W Strathmore Ave
- 6701 Park Heights Ave Unit 1E
- 6701 Park Heights Ave Unit 2F
- 2518 Willow Glen Dr
- 3221 Shelburne Rd
- 6317 Park Heights Ave Unit 616
- 6317 Park Heights Ave Unit 221
- 6317 Park Heights Ave Unit 505
- 6317 Park Heights Ave Unit 106
- 3041 Fallstaff Rd Unit 105D
- 3041 Fallstaff Rd Unit 605D
- 3041 Fallstaff Rd Unit 602D
- 3041 Fallstaff Rd Unit 404D
- 3041 Fallstaff Rd Unit 407D
- 3041 Fallstaff Rd Unit 302D
- 3041 Fallstaff Rd Unit 306D
- 3041 Fallstaff Rd Unit 301D
- 3041 Fallstaff Rd Unit 508D
- 3041 Fallstaff Rd Unit 604D
- 3041 Fallstaff Rd Unit 108D
- 3041 Fallstaff Rd Unit 505D
- 3041 Fallstaff Rd
- 3041 Fallstaff Rd Unit 106D
- 3041 Fallstaff Rd Unit 203D
- 3041 Fallstaff Rd Unit 607D
- 3041 Fallstaff Rd Unit 608D
- 3041 Fallstaff Rd Unit 606D
- 3041 Fallstaff Rd Unit 601D
