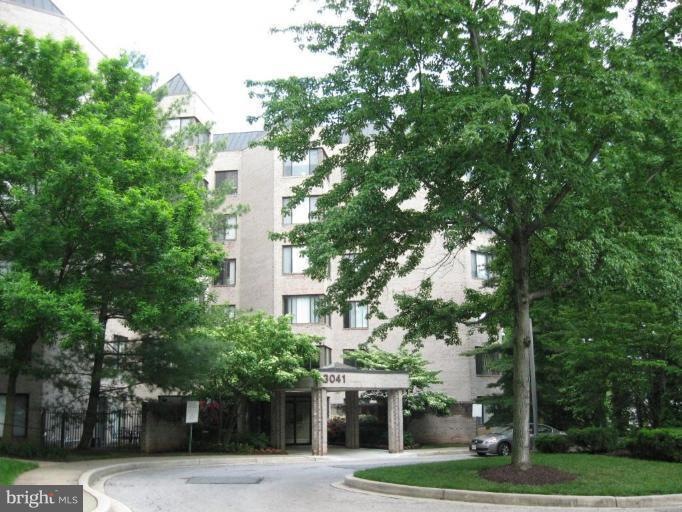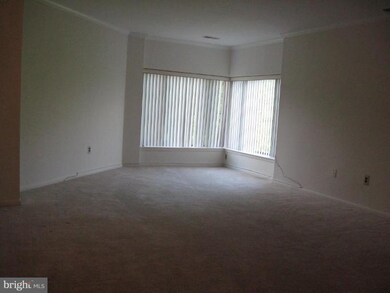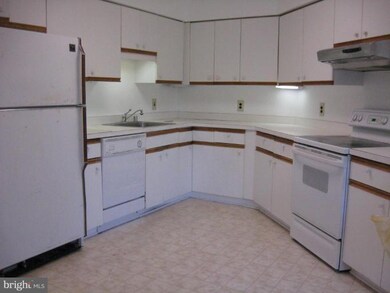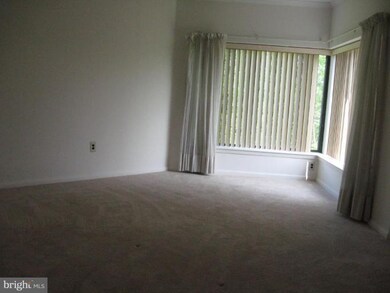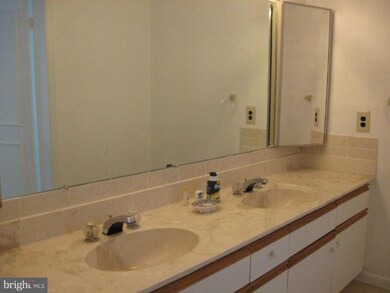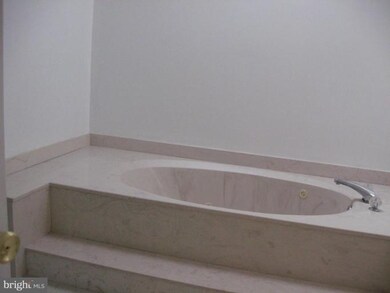
3041 Fallstaff Rd Unit 608D Baltimore, MD 21209
Cheswolde NeighborhoodHighlights
- Fitness Center
- Eat-In Gourmet Kitchen
- Open Floorplan
- In Ground Pool
- Scenic Views
- Clubhouse
About This Home
As of June 2017BEAUTIFUL SPACIOUS 2BR 2BA CONDO IN ELEVATOR BLDG. NEWLY INSTALLED CARPET, FRESHLY PAINTED, NEUTRAL DECOR. GOURMET KITCHEN, MASTER BR W/DELUXE MASTER BATH W/WHIRLPOOL & SEP SHOWER. FEATURES 9' CEILINGS, CROWN MOLDING, W/I CLOSETS, SKYLIGHT, SEP LAUNDRY RM IN UNIT. CONDO FEE INCL SECURITY, EXERCISE RM, TENNIS CTS & SWIMMING POOL. PRETTY VIEW OF THE WOODS! ASSESSMENT FEE $153. MO.
Last Agent to Sell the Property
Naomi Rovner
Long & Foster Real Estate, Inc. Listed on: 11/27/2010
Property Details
Home Type
- Condominium
Year Built
- Built in 1988
Lot Details
- Landscaped
- Property is in very good condition
HOA Fees
- $464 Monthly HOA Fees
Property Views
- Scenic Vista
- Woods
Home Design
- Brick Exterior Construction
Interior Spaces
- Property has 1 Level
- Open Floorplan
- Crown Molding
- Ceiling height of 9 feet or more
- Ceiling Fan
- Skylights
- Recessed Lighting
- Double Pane Windows
- Window Treatments
- Window Screens
- Entrance Foyer
- Combination Dining and Living Room
- Intercom
Kitchen
- Eat-In Gourmet Kitchen
- Electric Oven or Range
- Range Hood
- Dishwasher
- Disposal
Bedrooms and Bathrooms
- 2 Main Level Bedrooms
- En-Suite Primary Bedroom
- En-Suite Bathroom
- 2 Full Bathrooms
- Whirlpool Bathtub
Laundry
- Laundry Room
- Dryer
- Washer
Parking
- Handicap Parking
- Off-Street Parking
- Unassigned Parking
Accessible Home Design
- Accessible Elevator Installed
- Level Entry For Accessibility
Outdoor Features
- In Ground Pool
Utilities
- Forced Air Heating and Cooling System
- Vented Exhaust Fan
- Electric Water Heater
Listing and Financial Details
- Tax Lot 192
- Assessor Parcel Number 0327224325 192
Community Details
Overview
- Association fees include common area maintenance, exterior building maintenance, lawn maintenance, management, insurance, pool(s), reserve funds, road maintenance, sewer, snow removal, trash, water, sauna
- 192 Units
- Mid-Rise Condominium
- The Towers Community
- The community has rules related to building or community restrictions, covenants, moving in times, renting
Amenities
- Common Area
- Sauna
- Clubhouse
- Elevator
Recreation
- Tennis Courts
- Fitness Center
- Community Pool
Pet Policy
- Pets Allowed
- Pet Restriction
Security
- Security Service
Ownership History
Purchase Details
Home Financials for this Owner
Home Financials are based on the most recent Mortgage that was taken out on this home.Purchase Details
Home Financials for this Owner
Home Financials are based on the most recent Mortgage that was taken out on this home.Purchase Details
Similar Homes in Baltimore, MD
Home Values in the Area
Average Home Value in this Area
Purchase History
| Date | Type | Sale Price | Title Company |
|---|---|---|---|
| Deed | $104,500 | None Available | |
| Deed | $85,000 | -- | |
| Deed | $117,500 | -- |
Mortgage History
| Date | Status | Loan Amount | Loan Type |
|---|---|---|---|
| Open | $62,700 | New Conventional |
Property History
| Date | Event | Price | Change | Sq Ft Price |
|---|---|---|---|---|
| 06/20/2017 06/20/17 | Sold | $104,500 | -1.3% | $63 / Sq Ft |
| 05/18/2017 05/18/17 | Pending | -- | -- | -- |
| 01/04/2017 01/04/17 | Price Changed | $105,900 | -7.9% | $64 / Sq Ft |
| 11/03/2016 11/03/16 | For Sale | $115,000 | +35.3% | $69 / Sq Ft |
| 04/10/2012 04/10/12 | Sold | $85,000 | -5.5% | $51 / Sq Ft |
| 02/21/2012 02/21/12 | Pending | -- | -- | -- |
| 12/12/2011 12/12/11 | Price Changed | $89,900 | -10.0% | $54 / Sq Ft |
| 10/11/2011 10/11/11 | Price Changed | $99,900 | -2.1% | $60 / Sq Ft |
| 09/09/2011 09/09/11 | Price Changed | $102,000 | +6.3% | $61 / Sq Ft |
| 08/17/2011 08/17/11 | Price Changed | $96,000 | -12.6% | $58 / Sq Ft |
| 02/05/2011 02/05/11 | Price Changed | $109,900 | -12.0% | $66 / Sq Ft |
| 11/27/2010 11/27/10 | For Sale | $124,900 | -- | $75 / Sq Ft |
Tax History Compared to Growth
Tax History
| Year | Tax Paid | Tax Assessment Tax Assessment Total Assessment is a certain percentage of the fair market value that is determined by local assessors to be the total taxable value of land and additions on the property. | Land | Improvement |
|---|---|---|---|---|
| 2024 | $2,866 | $133,000 | $33,200 | $99,800 |
| 2023 | $2,754 | $128,567 | $0 | $0 |
| 2022 | $2,643 | $124,133 | $0 | $0 |
| 2021 | $2,825 | $119,700 | $29,900 | $89,800 |
| 2020 | $2,447 | $116,467 | $0 | $0 |
| 2019 | $2,333 | $113,233 | $0 | $0 |
| 2018 | $2,294 | $110,000 | $27,500 | $82,500 |
| 2017 | $2,001 | $101,667 | $0 | $0 |
| 2016 | $4,737 | $93,333 | $0 | $0 |
| 2015 | $4,737 | $85,000 | $0 | $0 |
| 2014 | $4,737 | $85,000 | $0 | $0 |
Agents Affiliated with this Home
-
Sharon Zuckerbrod

Seller's Agent in 2017
Sharon Zuckerbrod
Long & Foster
(410) 599-5303
2 in this area
6 Total Sales
-
Linda Giovanni

Buyer's Agent in 2017
Linda Giovanni
Coldwell Banker (NRT-Southeast-MidAtlantic)
(410) 598-1603
61 Total Sales
-
N
Seller's Agent in 2012
Naomi Rovner
Long & Foster
-
Azam Khan

Buyer's Agent in 2012
Azam Khan
Long & Foster
(410) 375-7748
3 in this area
319 Total Sales
Map
Source: Bright MLS
MLS Number: 1005077398
APN: 4325-192
- 3041 Fallstaff Rd Unit 305D
- 3021 Fallstaff Rd Unit 401B
- 3011 Fallstaff Rd Unit 407A
- 6300 Red Cedar Place Unit 309
- 6609 Western Run Dr
- 6606 Cross Country Blvd
- 6303 Red Cedar Place
- 6248 Woodcrest Ave
- 6111 Western Run Dr
- 3302 Olympia Ave
- 2901 Fallstaff Rd Unit 304
- 3309 W Strathmore Ave
- 6701 Park Heights Ave Unit 1E
- 6701 Park Heights Ave Unit 2F
- 2518 Willow Glen Dr
- 3221 Shelburne Rd
- 6317 Park Heights Ave Unit 616
- 6317 Park Heights Ave Unit 221
- 6317 Park Heights Ave Unit 505
- 6317 Park Heights Ave Unit 106
