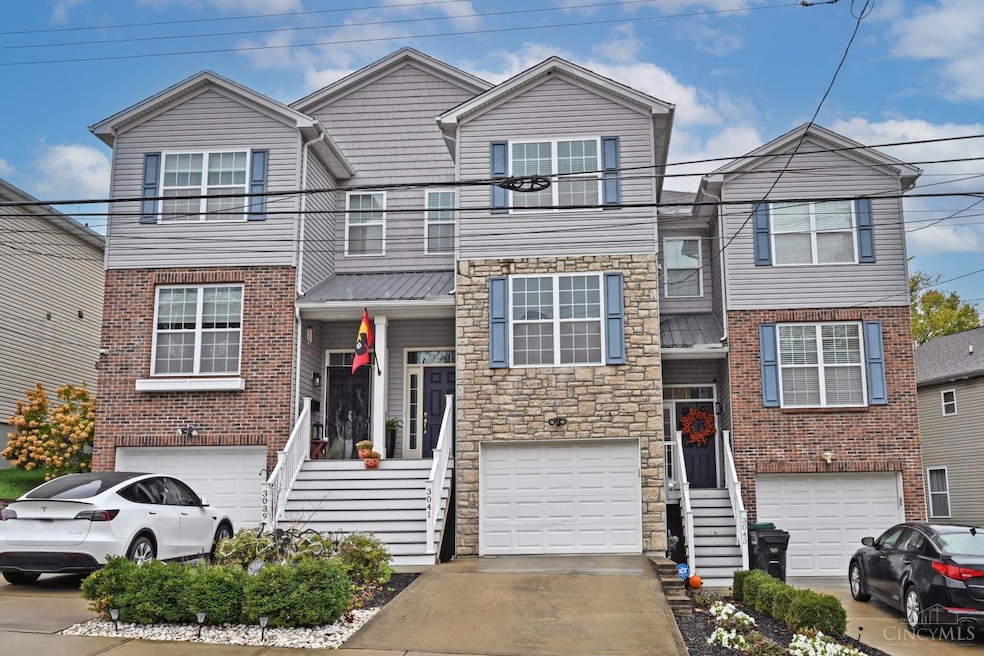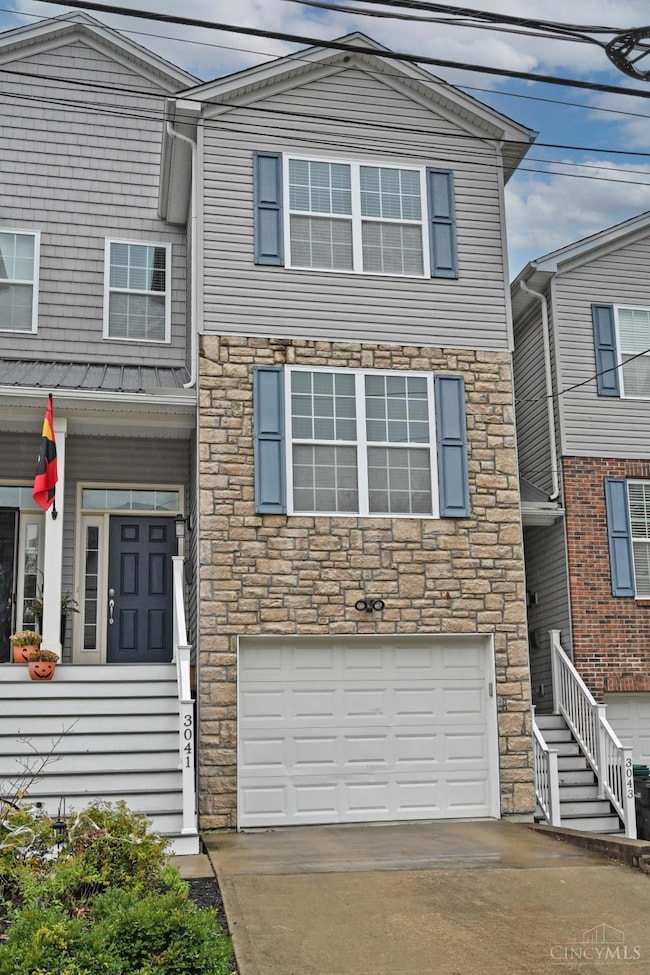3041 Lavinia Ave Cincinnati, OH 45208
Evanston NeighborhoodHighlights
- View of Trees or Woods
- Vaulted Ceiling
- Wood Flooring
- Walnut Hills High School Rated A+
- Traditional Architecture
- No HOA
About This Home
Spacious, fresh & bright O'Bryonville home available for lease*Like new, turn-key & move-in-ready*9' ceilings*New carpet & fresh paint*Practical open floorplan*Well-equipped KIT w/granite countertops + SS appliances open to living room*Private 1st floor study*Primary BR suite w/ensuite BA + dual closets*2nd floor laundry*Finished LL w/rec room & full BA*Private paver stone terrace*Built-in 1-car GAR*Prime location steps to O'Bryonville shopping/dining/entertainment & Wasson Way*1.5 miles to Hyde Park Square*1.8 miles to Xavier University*10 minutes to downtown*Quick/easy access to highways*Immediate occupancy available.
Listing Agent
Robbie Dorger
Comey & Shepherd License #2018001348 Listed on: 10/30/2025

Home Details
Home Type
- Single Family
Est. Annual Taxes
- $647
Year Built
- Built in 2014
Parking
- 1 Car Attached Garage
- Front Facing Garage
- Garage Door Opener
- Driveway
- On-Street Parking
Home Design
- Traditional Architecture
- Poured Concrete
- Shingle Roof
- Vinyl Siding
- Stone
Interior Spaces
- 2,212 Sq Ft Home
- 2-Story Property
- Crown Molding
- Vaulted Ceiling
- Ceiling Fan
- Recessed Lighting
- Gas Fireplace
- Vinyl Clad Windows
- Insulated Windows
- Double Hung Windows
- French Doors
- Panel Doors
- Entrance Foyer
- Living Room with Fireplace
- Wood Flooring
- Views of Woods
- Finished Basement
- Basement Fills Entire Space Under The House
- Fire and Smoke Detector
- Laundry Room
Kitchen
- Breakfast Bar
- Oven or Range
- Microwave
- Dishwasher
- Solid Wood Cabinet
- Disposal
Bedrooms and Bathrooms
- 3 Bedrooms
Outdoor Features
- Patio
- Porch
Utilities
- Forced Air Heating and Cooling System
- Heating System Uses Gas
- Cable TV Available
Additional Features
- 1,830 Sq Ft Lot
- Property is near a bus stop
Listing and Financial Details
- No Smoking Allowed
Community Details
Overview
- No Home Owners Association
Pet Policy
- No Pets Allowed
Map
Source: MLS of Greater Cincinnati (CincyMLS)
MLS Number: 1860397
APN: 053-0004-0257
- 2106 Pogue Ave
- 2323 Bedford Ave
- 2101 Grandin Rd
- 3024 Cohoon St
- 2341 Madison Rd
- 2324 Madison Rd
- 2324 Madison Rd Unit 802
- 1958 Fairfax Ave
- 2378 Madison Rd
- 1874 Fairfax Ave
- 3328 Fairfield Ave Unit 3330
- 3028 Cleinview Ave Unit 3
- 3319 Fairfield Ave
- 3014 Hackberry St
- 2636 Riverside Dr
- 2308 Gladstone Ave
- 2308 Gladstone Ave
- 1626 De Sales Ln Unit B
- 1628 De Sales Ln Unit 1628 De Sales Ln
- 1609 Ruth Ave






