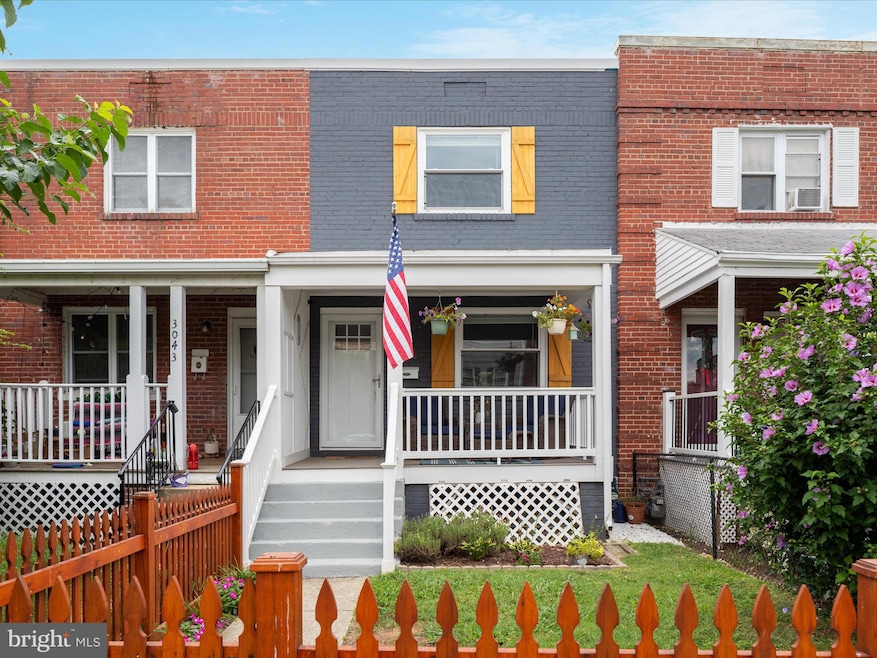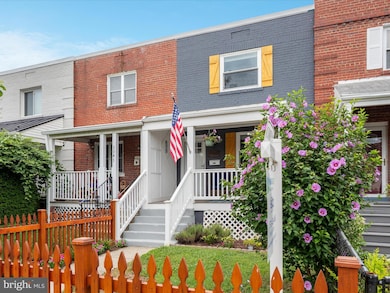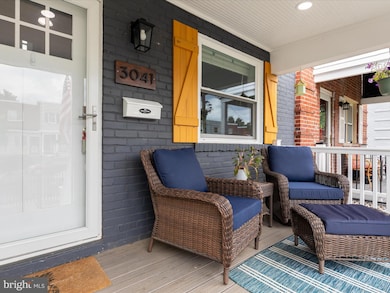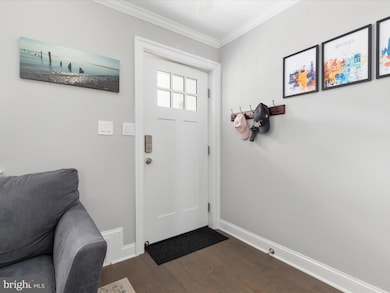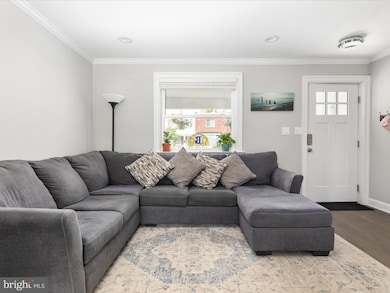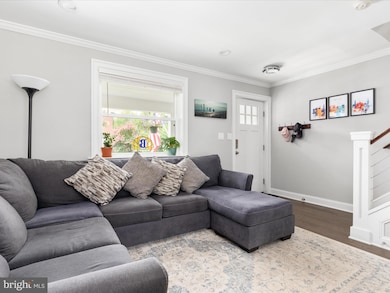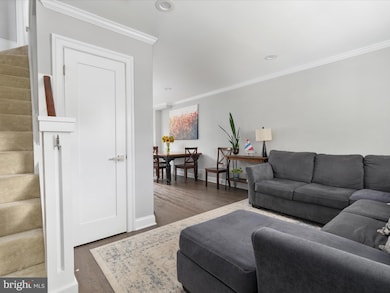3041 Manning St Alexandria, VA 22305
Del Ray NeighborhoodEstimated payment $4,695/month
Highlights
- Gourmet Kitchen
- Traditional Architecture
- No HOA
- Open Floorplan
- Wood Flooring
- 3-minute walk to Mount Jefferson Park and Greenway
About This Home
This beautifully updated 2-bedroom, 2-bathroom townhouse is a true gem in the heart of Alexandria! Perfectly situated near Del Ray, Potomac Yard, and Mt. Jefferson Greenway Trail, this home combines modern upgrades with unbeatable location.
Inside, you’ll find real hardwood floors on the main level and gorgeous tile throughout the finished lower level. The stunning kitchen was fully remodeled in 2021 with stainless steel appliances, gas range, built-in microwave, pot filler and stylish finishes. Both full bathrooms have been completely renovated—one on the upper level and one in the lower level.
Downstairs offers a spacious rec room, a full bath, laundry room, and a custom dog bath for your furry friend—plus convenient walk-up access to the fully fenced backyard and patio. The home features newer HVAC, water heater, windows, roof, and more—every major system is updated and ready to go.
Parking is never a problem with ample space in the front and additional parking in the rear alley.
Less than a mile to both Del Ray and Potomac Yard Metro, with quick access to Old Town, DC, and National Airport—this location can’t be beat.
Townhouse Details
Home Type
- Townhome
Est. Annual Taxes
- $8,461
Year Built
- Built in 1943
Lot Details
- 1,136 Sq Ft Lot
- Picket Fence
- Wood Fence
- Back Yard Fenced
- Property is in excellent condition
Parking
- On-Street Parking
Home Design
- Traditional Architecture
- Brick Exterior Construction
- Asphalt Roof
- Concrete Perimeter Foundation
- Asphalt
Interior Spaces
- Property has 3 Levels
- Open Floorplan
- Ceiling Fan
- Recessed Lighting
- Double Hung Windows
- Window Screens
- Living Room
- Dining Room
- Den
Kitchen
- Gourmet Kitchen
- Gas Oven or Range
- Built-In Microwave
- Dishwasher
- Stainless Steel Appliances
- Upgraded Countertops
- Disposal
Flooring
- Wood
- Carpet
Bedrooms and Bathrooms
- 2 Bedrooms
Laundry
- Laundry Room
- Dryer
- Washer
Finished Basement
- Heated Basement
- Rear Basement Entry
- Laundry in Basement
Home Security
Location
- Urban Location
Schools
- Cora Kelly Magnet Elementary School
- George Washington Middle School
- T.C. Williams High School
Utilities
- Central Heating and Cooling System
- Vented Exhaust Fan
- Natural Gas Water Heater
- Public Septic
- Cable TV Available
Listing and Financial Details
- Tax Lot 6
- Assessor Parcel Number 13888500
Community Details
Overview
- No Home Owners Association
- Waverly Taylor Community
- Waverly Taylor Subdivision
Pet Policy
- Dogs and Cats Allowed
Security
- Storm Windows
Map
Home Values in the Area
Average Home Value in this Area
Tax History
| Year | Tax Paid | Tax Assessment Tax Assessment Total Assessment is a certain percentage of the fair market value that is determined by local assessors to be the total taxable value of land and additions on the property. | Land | Improvement |
|---|---|---|---|---|
| 2025 | $9,094 | $745,498 | $372,618 | $372,880 |
| 2024 | $9,094 | $745,498 | $372,618 | $372,880 |
| 2023 | $8,275 | $745,498 | $372,618 | $372,880 |
| 2022 | $8,032 | $723,599 | $350,719 | $372,880 |
| 2021 | $5,482 | $493,852 | $318,836 | $175,016 |
| 2020 | $5,747 | $464,867 | $289,851 | $175,016 |
| 2019 | $4,843 | $428,611 | $253,595 | $175,016 |
| 2018 | $4,843 | $428,611 | $253,595 | $175,016 |
| 2017 | $4,455 | $394,232 | $230,523 | $163,709 |
| 2016 | $3,889 | $362,436 | $198,727 | $163,709 |
| 2015 | $3,590 | $344,199 | $180,490 | $163,709 |
| 2014 | $3,549 | $340,236 | $175,233 | $165,003 |
Property History
| Date | Event | Price | Change | Sq Ft Price |
|---|---|---|---|---|
| 08/28/2025 08/28/25 | Pending | -- | -- | -- |
| 08/07/2025 08/07/25 | For Sale | $749,000 | +2.6% | $600 / Sq Ft |
| 04/21/2021 04/21/21 | Sold | $730,000 | +5.8% | $702 / Sq Ft |
| 04/07/2021 04/07/21 | Pending | -- | -- | -- |
| 03/30/2021 03/30/21 | For Sale | $690,000 | -- | $663 / Sq Ft |
Purchase History
| Date | Type | Sale Price | Title Company |
|---|---|---|---|
| Warranty Deed | $730,000 | Highland Title & Escrow | |
| Warranty Deed | $490,000 | First American Title |
Mortgage History
| Date | Status | Loan Amount | Loan Type |
|---|---|---|---|
| Open | $630,000 | New Conventional | |
| Previous Owner | $399,200 | New Conventional |
Source: Bright MLS
MLS Number: VAAX2047544
APN: 024.02-02-41
- 202 Laverne Ave
- 1 Herbert St
- 3401 Commonwealth Ave Unit A
- 13 Auburn Ct Unit B
- 211 E Glebe Rd Unit C
- 297 E Raymond Ave
- 2933 Landover St
- 3306 Landover St
- 313 Calvert Ave
- 317 Calvert Ave
- 141 Lynhaven Dr
- 2908 Landover St
- 403a Hume Ave Unit A
- 134 Lynhaven Dr
- 225 Guthrie Ave
- 28 E Reed Ave
- 409 E Raymond Ave Unit 8
- 6 W Mount Ida Ave
- 2502 Leslie Ave
- 181 E Reed Ave Unit 204
