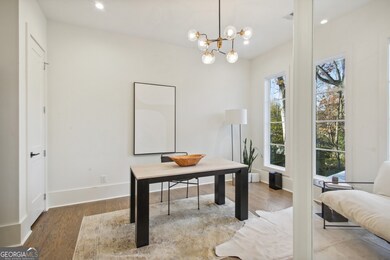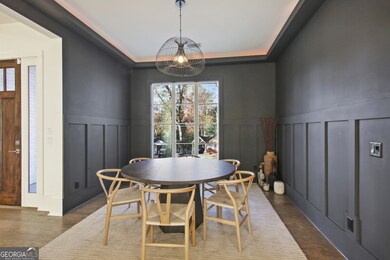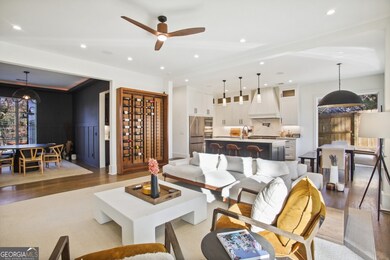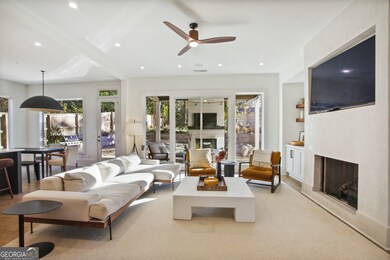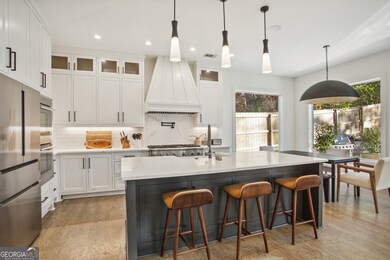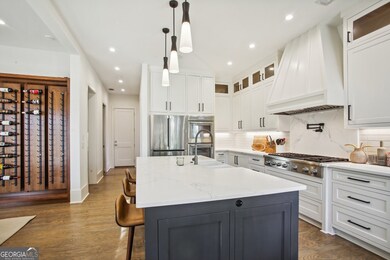3041 Parkridge Dr NE Atlanta, GA 30319
Ashford Park NeighborhoodHighlights
- New Construction
- Living Room with Fireplace
- Traditional Architecture
- Property is near public transit
- Vaulted Ceiling
- Wood Flooring
About This Home
Gorgeous new construction by Six Points Homes, and ready to move in! The impressive and dramatic courtyard style driveway provides a private side-entry garage. This fully furnished, luxury 2-story open concept & 4-sided brick home delivers on all the anticipated high-end amenities and finishes. Stunning kitchen w/matching quartz slab above range top, custom cabinetry & range hood to ceiling, pot filler, & upgraded appliances: Thermador range top, dual oven, dishwasher, Bosch fridge. Amazing butler pantry offers a copper sink, custom copper cabinet inserts, & wine fridge next to the dining rm w/cove ceiling & accent walls. Home boasts hardwoods throughout. All upper bedrooms are en suite w/walk-in closets. The master suite bedrm has a vaulted ceiling & accent wall, trey ceilings in bath, his/her 72" vanities, plus a separate make-up vanity, & custom his/her closets w/bench seating. The media/family/bonus rm on upper floor includes custom LED lighting in cove ceiling, connections for projector, & is 5.1 surround prewired. Two rooms on main offer bonus space for bedrm, office or gym/exercise rm. Multiple workspace options available in front rm/study, office nook, and built-in desk in master. Oversized walkout flat backyard w/room for a huge pool & hardscape. Spectacular details incl copper front & rear sconces; custom walnut wine cabinet w/VintageView racks & custom lighting; ceiling speakers in living room, kitchen, & covered back porch, also prewired for backyard speakers; 42" fireplaces in living rm and covered back porch; exterior gas line for grill; spacious laundry rm w/custom folding table & cabinetry/storage; & tankless, recirculated water heater. Pedestrian friendly location near Ashford Park Elementary School and park.
Home Details
Home Type
- Single Family
Est. Annual Taxes
- $27,690
Year Built
- Built in 2020 | New Construction
Lot Details
- 0.3 Acre Lot
- Privacy Fence
- Wood Fence
- Back Yard Fenced
- Level Lot
- Sprinkler System
Home Design
- Traditional Architecture
- Metal Roof
- Four Sided Brick Exterior Elevation
Interior Spaces
- 3,924 Sq Ft Home
- 2-Story Property
- Furnished
- Tray Ceiling
- Vaulted Ceiling
- Ceiling Fan
- Gas Log Fireplace
- Entrance Foyer
- Living Room with Fireplace
- 2 Fireplaces
- Formal Dining Room
- Wood Flooring
- Pull Down Stairs to Attic
- Laundry on upper level
Kitchen
- Breakfast Room
- Walk-In Pantry
- Double Oven
- Bosch Dishwasher
- Dishwasher
- Kitchen Island
- Solid Surface Countertops
- Disposal
Bedrooms and Bathrooms
- Walk-In Closet
- Double Vanity
- Low Flow Plumbing Fixtures
- Soaking Tub
- Separate Shower
Home Security
- Carbon Monoxide Detectors
- Fire and Smoke Detector
Parking
- Garage
- Parking Pad
- Parking Accessed On Kitchen Level
- Side or Rear Entrance to Parking
- Garage Door Opener
Accessible Home Design
- Accessible Kitchen
- Accessible Hallway
Eco-Friendly Details
- Energy-Efficient Appliances
- Energy-Efficient Insulation
- Energy-Efficient Doors
Outdoor Features
- Patio
- Outdoor Fireplace
- Porch
Location
- Property is near public transit
- Property is near schools
- Property is near shops
Schools
- Ashford Park Elementary School
- Chamblee Middle School
- Chamblee High School
Utilities
- Forced Air Zoned Heating and Cooling System
- Hot Water Heating System
- Heating System Uses Natural Gas
- 220 Volts
- Tankless Water Heater
- Gas Water Heater
- Phone Available
- Cable TV Available
Community Details
Overview
- No Home Owners Association
- Ashford Park Subdivision
Recreation
- Tennis Courts
- Community Playground
- Park
Pet Policy
- Call for details about the types of pets allowed
Map
Source: Georgia MLS
MLS Number: 10435030
APN: 18-271-17-044
- 6919 Peachtree Dunwo Rd Unit 545
- 3120 Skyland Dr NE
- 2914 Skyland Dr NE
- 1861 Dyer Cir
- 2841 Cravenridge Dr NE
- 1738 Duke Rd
- 3070 Ashford Dunwoody Rd NE
- 2471 Gatebury Cir
- 2432 Johnson Ferry Rd NE
- 1990 Wingate Rd Unit ID1240898P
- 5070 Peachtree Blvd
- 2771 Durham Dr NE
- 2829 Caldwell Rd NE
- 5126 Peachtree Blvd
- 3474 Hildon Cir
- 1867 Dresden Dr NE
- 4420 Peachtree Rd NE
- 5193 Peachtree Blvd
- 5193 Peachtree Blvd Unit 1102
- 5193 Peachtree Blvd Unit 4101

