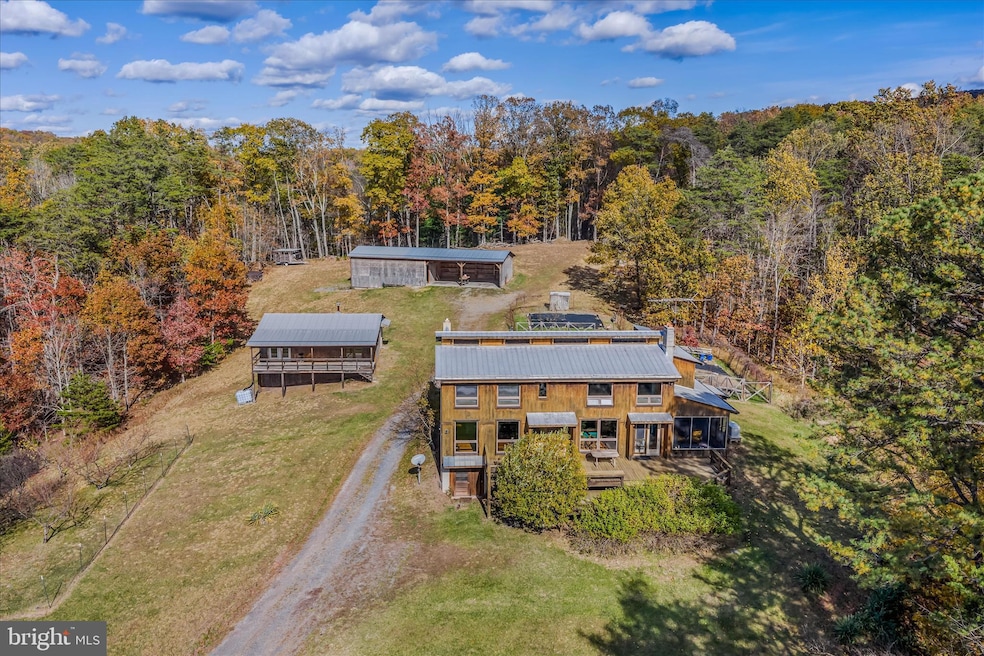3041 Pine Grove Rd Berkeley Springs, WV 25411
Estimated payment $3,424/month
Highlights
- Guest House
- 32.13 Acre Lot
- Deck
- View of Trees or Woods
- Open Floorplan
- Wood Burning Stove
About This Home
Artist Retreat & Mixed-Use Sanctuary on 32.13 Unrestricted Acres — Berkeley Springs, WV
Welcome to the center of the universe — where the stars align in the rural countryside of Berkeley Springs! This one-of-a-kind property blends naturalist living with industrial artistry on 32.13 acres of unrestricted solitude. Designed for creativity, sustainability, and self-sufficiency, it offers multiple buildings and limitless potential for live/work uses, workshops, studios, or retreats.
The rustic contemporary passive solar home features: A dramatic wall of south-facing windows capturing natural light, Custom-crafted thick pine floors milled locally, Solid oak framing and soaring ceilings with open lofts for additional sleeping or studio space, Vermont Castings stove with stone surround, Central heat & air installed in 2012, Kitchen with an additional antique cookstove, Multiple decks and porches — including a screened porch designed to support a hot tub, Whole-house generator for peace of mind, Full improved unfinished basement — spacious enough to house large-scale projects.
The pole barn/run-in shed offers flexible workshop with water and electric or storage space for every creative endeavor.
The office/studio or guest quarters includes a full covered porch, water, electric, and a wood stove — ready to be completed to your vision, storage below is big enough for tractors.
Nestled among the trees, the chapel provides a serene haven for meditation, yoga, or reflection.
A little further into the property, the hunting shack offers opportunities for wildlife observation or sport, with drop-down windows for watching, photographing, or hunting.
The acreage is thoughtfully developed with walking trails, fruit trees-4 peach, 1 cherry, 1apple- gardens, rain barrels, and kindling boxes for practical off-grid living. There’s even room for chickens!
Whether you’re seeking a private creative sanctuary, a sustainable homestead, or a multi-purpose live/work retreat, this property offers endless inspiration — your quiet refuge and shelter from the storm.
NOTE NUMBER OF BEDROOM SPACES COUNTED WITH BUILDINGS IN MIND-MAIN HOUSE HAS 2 CURRENT POSSIBLE BEDROOMS WITH SPACE FOR MORE. 5 buildings in total and a few small sheds.
Stove/flu cleaned in spring 2025,
PROFESSIONAL PHOTOS TO FOLLOW
Listing Agent
(304) 261-6020 sabrenafunkrealtor@gmail.com Kesecker Realty, Inc. License #WV0012765 Listed on: 11/06/2025
Home Details
Home Type
- Single Family
Est. Annual Taxes
- $1,389
Year Built
- Built in 1980
Lot Details
- 32.13 Acre Lot
- Rural Setting
- Private Lot
- Wooded Lot
- Backs to Trees or Woods
- Property is in good condition
- Property is zoned 101
Property Views
- Woods
- Mountain
Home Design
- Contemporary Architecture
- Block Foundation
- Wood Walls
- Frame Construction
- Metal Roof
Interior Spaces
- 3,034 Sq Ft Home
- Property has 2.5 Levels
- Open Floorplan
- Sound System
- Wood Ceilings
- High Ceiling
- Ceiling Fan
- Wood Burning Stove
- Wood Burning Fireplace
- Flue
- Stone Fireplace
Kitchen
- Gas Oven or Range
- Stove
- Dishwasher
Flooring
- Wood
- Carpet
Bedrooms and Bathrooms
- Cedar Closet
Improved Basement
- Walk-Out Basement
- Basement Fills Entire Space Under The House
Parking
- 11 Parking Spaces
- 10 Driveway Spaces
- 1 Attached Carport Space
- Gravel Driveway
- Dirt Driveway
Outdoor Features
- Deck
- Screened Patio
- Office or Studio
- Shed
- Storage Shed
- Wrap Around Porch
Utilities
- Central Air
- Heat Pump System
- Heating System Powered By Leased Propane
- Well
- Electric Water Heater
- On Site Septic
Additional Features
- Heating system powered by passive solar
- Guest House
- Run-In Shed
Community Details
- No Home Owners Association
Listing and Financial Details
- Assessor Parcel Number 08 19000500030000
Map
Home Values in the Area
Average Home Value in this Area
Tax History
| Year | Tax Paid | Tax Assessment Tax Assessment Total Assessment is a certain percentage of the fair market value that is determined by local assessors to be the total taxable value of land and additions on the property. | Land | Improvement |
|---|---|---|---|---|
| 2025 | $1,190 | $139,720 | $48,520 | $91,200 |
| 2024 | $1,190 | $134,200 | $45,460 | $88,740 |
| 2023 | $1,143 | $132,100 | $45,460 | $86,640 |
| 2022 | $1,113 | $131,200 | $45,460 | $85,740 |
| 2021 | $1,072 | $127,120 | $45,460 | $81,660 |
| 2020 | $991 | $119,080 | $45,460 | $73,620 |
| 2019 | $1,050 | $124,960 | $45,460 | $79,500 |
| 2018 | $954 | $115,300 | $40,660 | $74,640 |
| 2017 | $955 | $115,420 | $40,660 | $74,760 |
| 2016 | $957 | $115,660 | $40,620 | $75,040 |
| 2015 | $958 | $115,780 | $36,960 | $78,820 |
| 2014 | $919 | $111,820 | $38,820 | $73,000 |
Property History
| Date | Event | Price | List to Sale | Price per Sq Ft |
|---|---|---|---|---|
| 11/06/2025 11/06/25 | Pending | -- | -- | -- |
| 11/06/2025 11/06/25 | For Sale | $629,000 | -- | $207 / Sq Ft |
Source: Bright MLS
MLS Number: WVMO2006882
APN: 08-19-00050003
- 0 Dr
- 308 Greenwoods Dr
- 163 Cabin Ln
- 0 0 Shockeysville Rd
- LOT 11-HOOVER MTN Pack Horse Rd
- 0 Files Chapel Dr
- 186 Pine Cone Dr
- 783 Peewee Ln
- 757 Pee Wee Ln
- 0 Brush Creek Rd Unit 30+ ACRES
- 0 Tub Run Hollow Rd Unit WVBE2045938
- 0 Hollow
- 1337 Shanghai Rd
- 228 Sleepy Woods Rd
- 988 Tub Run Hollow Rd
- Lot 2 Timber Ridge Rd N
- 13 Oriole Cir
- 0 N Timber Ridge Rd Unit 6-A-54 LOT 1
- 0 N Timber Ridge Rd Unit 6-A-54 LOT 3
- 0 N Timber Ridge Rd Unit VAFV2036360







