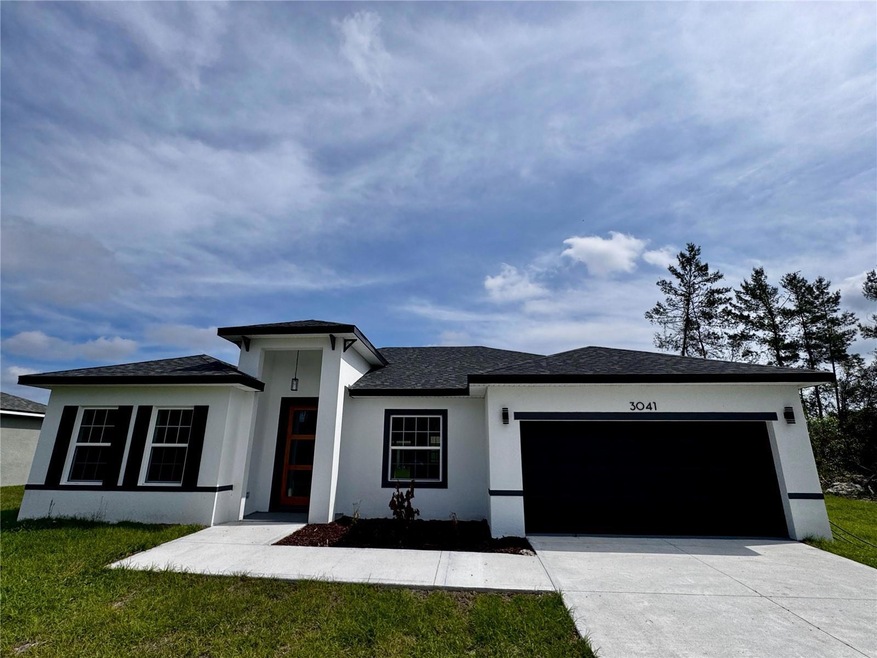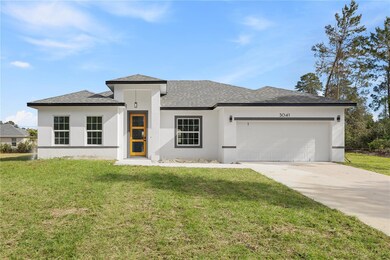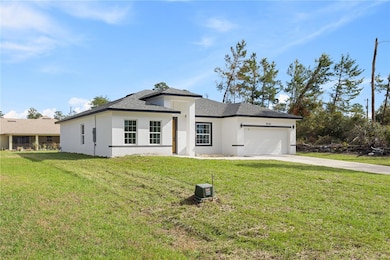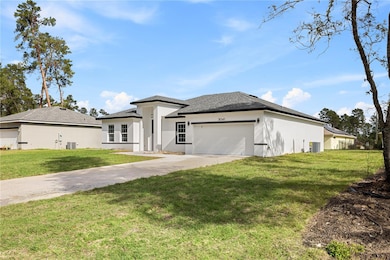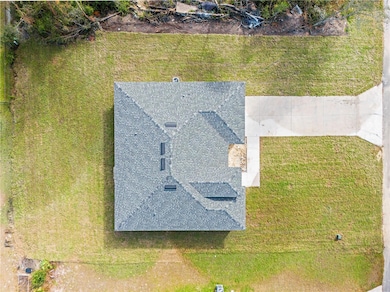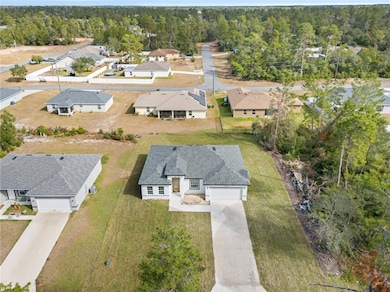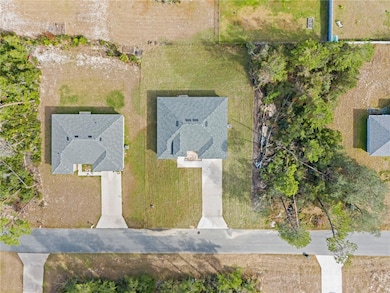Highlights
- New Construction
- Main Floor Primary Bedroom
- No HOA
- Open Floorplan
- Stone Countertops
- Balcony
About This Home
Discover the perfect home in a privileged location a few steps from the new market *DG *, offering incomparable convenience for all itspurchasing needs. This impressive new construction is situated in a prosperous community, making it ideal for those who value accessibility and modernliving. This spacious residence has *4 bedrooms with closets *and *2 well -equipped bathrooms, carefully designed to maximizeComfort and functionality. The Floor Plan ** Open*invites you to bring your design vision, with large windows that flood the house withNatural light and create an inviting environment. The Master Floor Suite * provides privacy and relaxation, while the kitchen stands out as aHaven cooking. With an elegant *Quartz Stone Island Sink, ** Light lacquer cabinets and all the devices you need, prepare meals have never beeneasier. The durable modern vinyl floor ** adds an elegant and practical touch. Other highlights include a spacious laundry,A garage ** attached*with safe access and a beautifully well maintained lawn that offers a lot of space to enjoy outdoor activities. This house isTry the perfect mixture of location, comfort andconvenience. Don't miss the opportunity to make this property exceptional to yours - make your visit today!
Last Listed By
WRA BUSINESS & REAL ESTATE Brokerage Phone: 407-512-1008 License #3483220 Listed on: 06/02/2025

Home Details
Home Type
- Single Family
Est. Annual Taxes
- $307
Year Built
- Built in 2024 | New Construction
Lot Details
- 10,019 Sq Ft Lot
Parking
- 2 Car Attached Garage
- Garage Door Opener
Interior Spaces
- 1,774 Sq Ft Home
- Open Floorplan
- Sliding Doors
- Family Room Off Kitchen
- Combination Dining and Living Room
- Vinyl Flooring
- Laundry Room
Kitchen
- Eat-In Kitchen
- Range
- Microwave
- Dishwasher
- Stone Countertops
- Solid Wood Cabinet
Bedrooms and Bathrooms
- 4 Bedrooms
- Primary Bedroom on Main
- Walk-In Closet
- 2 Full Bathrooms
Outdoor Features
- Balcony
- Exterior Lighting
- Front Porch
Schools
- Sunrise Elementary School
- Howard Middle School
- Francis Marion Military Academy High School
Utilities
- Central Heating and Cooling System
- Thermostat
- High Speed Internet
- Cable TV Available
Listing and Financial Details
- Residential Lease
- Property Available on 6/2/25
- $80 Application Fee
- Assessor Parcel Number 8004-0455-10
Community Details
Overview
- No Home Owners Association
- Marion Oaks Un 04 Subdivision
Pet Policy
- Breed Restrictions
Map
Source: Stellar MLS
MLS Number: O6314421
APN: 8004-0455-10
- 3040 SW 168th Loop
- 2409 SW 170th Place
- 17008 SW 32nd Terrace
- 0 SW 170th Place
- 3072 SW 168th Loop
- 3063 SW 168th Loop
- 17281 SW 36th Avenue Rd
- 3079 SW 168th Loop
- 0 SW 168 Loop Unit MFROM702399
- 16904 SW 30th Avenue Rd
- 16941 SW 30th Avenue Rd
- 0 SW 36th Avenue Rd Unit MFROM696906
- 0 SW 36th Avenue Rd Unit MFRTB8328187
- 17469 SW 35th Avenue Rd
- 17380 SW 36th Avenue Rd
- 17473 SW 35th Avenue Rd
- 00 SW 39th Cir
- 2925 SW 172nd Lane Rd
- 16697 SW 30th Avenue Rd
- 16753 SW 29th Terrace Rd
