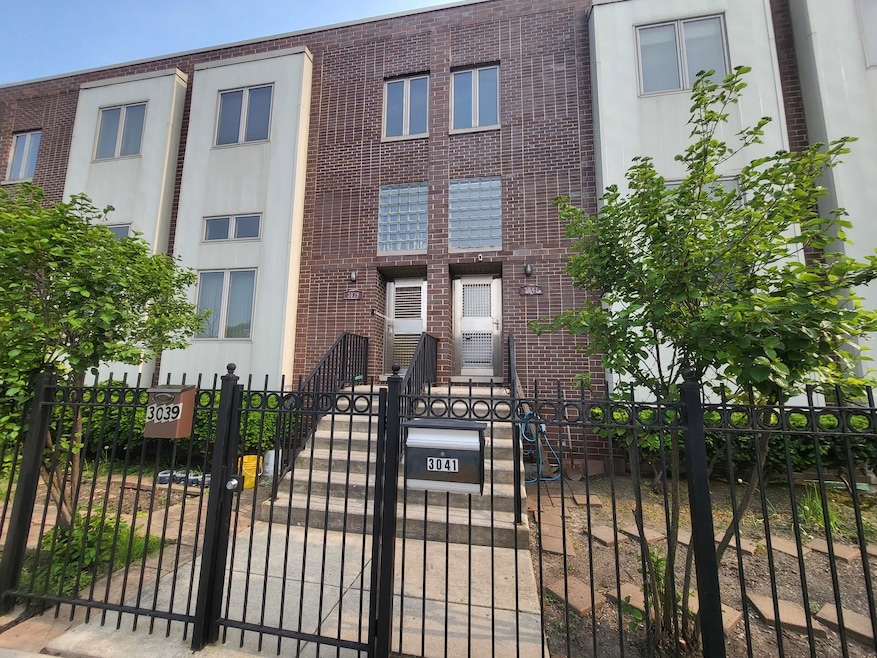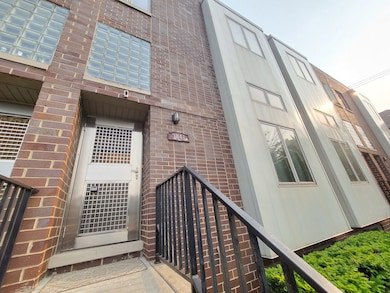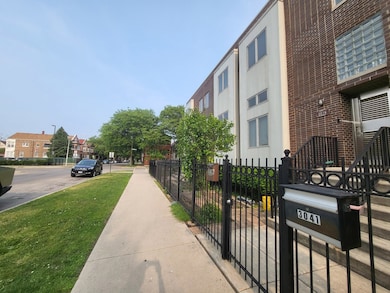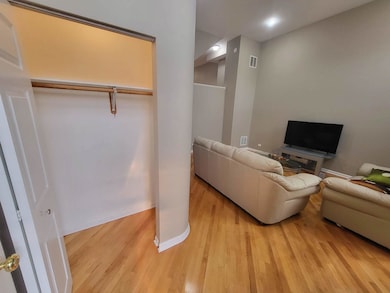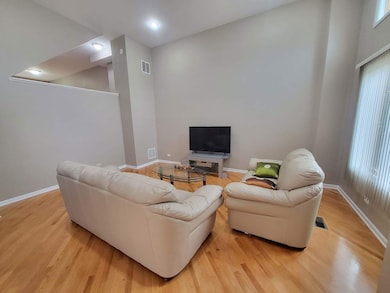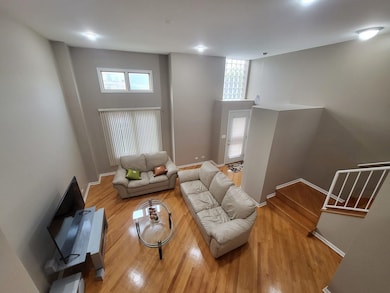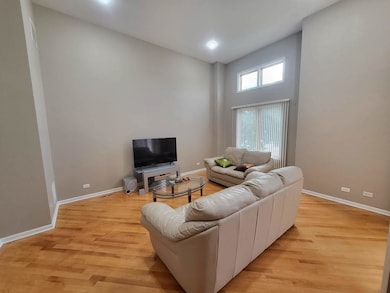
3041 W Pope John Paul ii Dr Chicago, IL 60632
Brighton Park NeighborhoodHighlights
- Wood Flooring
- Balcony
- Laundry Room
- Stainless Steel Appliances
- Living Room
- Central Air
About This Home
As of August 2025Experience the best of townhouse living (3 bedrooms and 2.5 baths ) in this impeccably maintained home, just steps from vibrant Archer Avenue-and with no assessment fee! Enjoy soaring ceilings in the living room and plenty of natural light, all stainless steel appliances, and smart home conveniences like a Nest thermostat and a smart garage door system. Relish premium features including an under-counter water filtration system, a restaurant-style exhaust range hood with a washable filter, and a freshly updated master bathroom shower (2020). Plus, the first and second floor boasts beautiful hardwood floors also updated in 2020, and a convenient balcony off the kitchen-perfect for summer BBQs and outdoor relaxation. This townhouse is loaded with upgrades and ready for you to move right in-don't let this rare opportunity slip away! Schedule your showing today before it's gone!
Last Agent to Sell the Property
Richland Global Inc License #471018209 Listed on: 06/07/2025
Townhouse Details
Home Type
- Townhome
Est. Annual Taxes
- $5,236
Year Built
- Built in 2005
Parking
- 2 Car Garage
- Driveway
- Parking Included in Price
Home Design
- Brick Exterior Construction
Interior Spaces
- 1,663 Sq Ft Home
- 3-Story Property
- Family Room
- Living Room
- Dining Room
- Partial Basement
Kitchen
- Range with Range Hood
- High End Refrigerator
- Dishwasher
- Stainless Steel Appliances
Flooring
- Wood
- Laminate
Bedrooms and Bathrooms
- 3 Bedrooms
- 3 Potential Bedrooms
Laundry
- Laundry Room
- Dryer
- Washer
Outdoor Features
- Balcony
Utilities
- Central Air
- Heating System Uses Natural Gas
Community Details
- Dogs and Cats Allowed
Listing and Financial Details
- Homeowner Tax Exemptions
Ownership History
Purchase Details
Similar Homes in Chicago, IL
Home Values in the Area
Average Home Value in this Area
Purchase History
| Date | Type | Sale Price | Title Company |
|---|---|---|---|
| Deed | $305,000 | Ct |
Mortgage History
| Date | Status | Loan Amount | Loan Type |
|---|---|---|---|
| Open | $171,000 | New Conventional | |
| Closed | $193,000 | New Conventional | |
| Closed | $198,400 | New Conventional | |
| Closed | $205,000 | Unknown | |
| Closed | $241,000 | Unknown |
Property History
| Date | Event | Price | Change | Sq Ft Price |
|---|---|---|---|---|
| 08/15/2025 08/15/25 | Sold | $420,000 | -4.3% | $253 / Sq Ft |
| 06/17/2025 06/17/25 | Pending | -- | -- | -- |
| 06/07/2025 06/07/25 | For Sale | $439,000 | -- | $264 / Sq Ft |
Tax History Compared to Growth
Tax History
| Year | Tax Paid | Tax Assessment Tax Assessment Total Assessment is a certain percentage of the fair market value that is determined by local assessors to be the total taxable value of land and additions on the property. | Land | Improvement |
|---|---|---|---|---|
| 2024 | $5,236 | $32,000 | $1,779 | $30,221 |
| 2023 | $5,084 | $28,000 | $1,423 | $26,577 |
| 2022 | $5,084 | $28,000 | $1,423 | $26,577 |
| 2021 | $4,961 | $28,000 | $1,423 | $26,577 |
| 2020 | $4,337 | $22,447 | $1,423 | $21,024 |
| 2019 | $4,464 | $25,509 | $1,423 | $24,086 |
| 2018 | $4,389 | $25,509 | $1,423 | $24,086 |
| 2017 | $4,213 | $22,819 | $1,280 | $21,539 |
| 2016 | $4,097 | $22,819 | $1,280 | $21,539 |
| 2015 | $3,728 | $22,819 | $1,280 | $21,539 |
| 2014 | $3,627 | $21,967 | $1,209 | $20,758 |
| 2013 | $3,545 | $21,967 | $1,209 | $20,758 |
Agents Affiliated with this Home
-
Daniel Kong

Seller's Agent in 2025
Daniel Kong
Richland Global Inc
(312) 945-8818
2 in this area
41 Total Sales
-
Rachel Chan

Buyer's Agent in 2025
Rachel Chan
Richland Global Inc
(312) 647-5562
1 in this area
6 Total Sales
Map
Source: Midwest Real Estate Data (MRED)
MLS Number: 12387284
APN: 19-01-303-048-0000
- 4402 S Albany Ave
- 3137 W 42nd St
- 3145 W 42nd St
- 4205 S Richmond St
- 4331 S California Ave
- 4416 S California Ave
- 3142 W 40th Place
- 4001 S Albany Ave
- 4557 S Francisco Ave
- 3144 W 40th St
- 4507 S California Ave
- 4512 S Fairfield Ave
- 2651 W Pope John Paul ii Dr
- 2814 W 40th St
- 4605 S Fairfield Ave
- 4554 S Washtenaw Ave
- 3034 W 38th Place
- 5009-15 S Homan Ave
- 4229 S Archer Ave
- 3000 W 38th St
