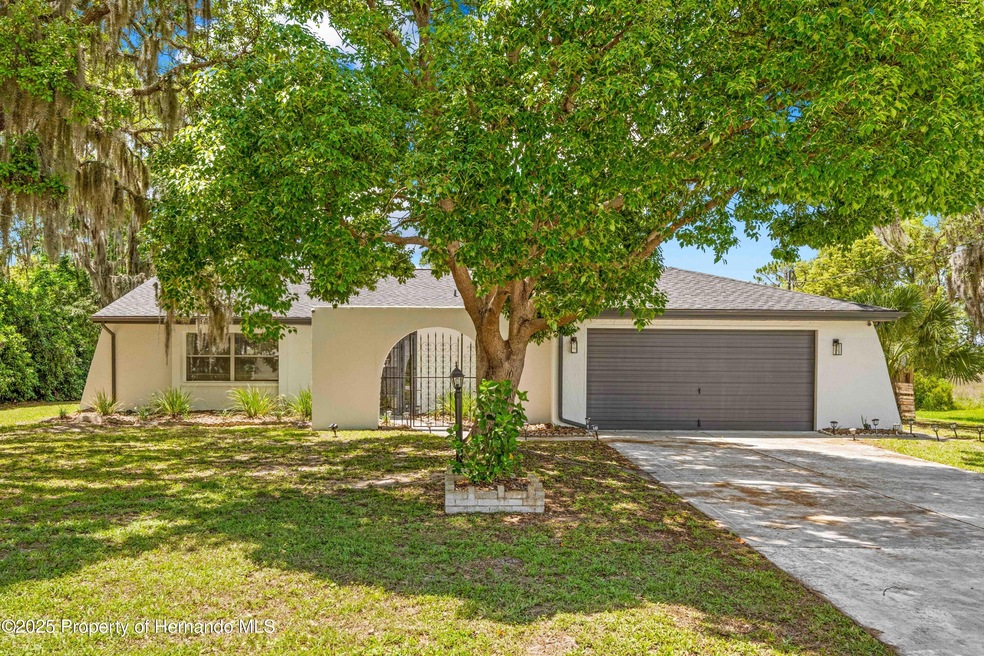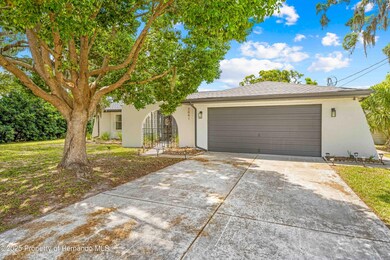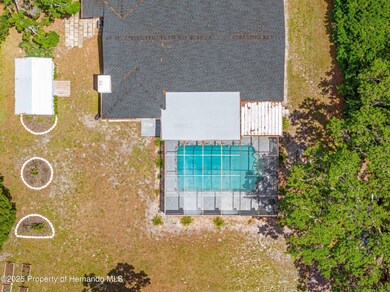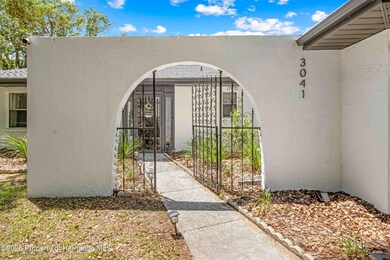3041 Waterfall Dr Spring Hill, FL 34608
Estimated payment $2,475/month
Highlights
- Screened Pool
- Wood Flooring
- 2 Car Attached Garage
- Contemporary Architecture
- No HOA
- Walk-In Closet
About This Home
One-of-a-Kind Pool Home on Lake Theresa - Nature Lover's Dream! Beautifully updated 3-bedroom, 2-bathroom, 2-car garage pool home situated on just under half an acre in a peaceful cul-de-sac. Backing up to Lake Theresa, this unique property offers privacy, water views, and unforgettable sunsets. Enjoy kayaking, canoeing, bird watching, or even hunting—right from your backyard! Wildlife enthusiasts will love the daily visits from local animals including wild turkeys, sandhill cranes with their babies, ducks, gopher tortoises, and more. Enter through solid wood double doors into a bright, open floor plan perfect for modern living and entertaining. The dining area is highlighted by glass sliders that open to the pool and showcase stunning west-facing lake views. The updated kitchen features stainless steel appliances, quartz countertops, soft-close cabinetry, and a built-in breakfast bar. The primary suite includes a renovated en-suite bathroom, walk-in closet with built-ins, and private pool access. Two additional bedrooms are located on the opposite side of the home, ideal for family or guests. The second bathroom has also been beautifully updated.The oversized 2-car garage is currently set up as a home gym with wall mirrors and includes a like-new washer and dryer. Recent Upgrades include: New Roof (Dec 2023)Electrical Panel (2019) HVAC System (2023)
New Septic Tank & Drainfield (May 2024)A rare opportunity to enjoy modern updates, nature-filled living, and waterfront privacy in the heart of Spring Hill. Schedule your private showing today!
Home Details
Home Type
- Single Family
Est. Annual Taxes
- $4,405
Year Built
- Built in 1980
Lot Details
- 0.47 Acre Lot
- Few Trees
- Property is zoned PDP, PUD
Parking
- 2 Car Attached Garage
Home Design
- Contemporary Architecture
- Shingle Roof
- Concrete Siding
- Block Exterior
- Stucco Exterior
Interior Spaces
- 1,569 Sq Ft Home
- 1-Story Property
- Ceiling Fan
Kitchen
- Microwave
- Dishwasher
- Disposal
Flooring
- Wood
- Tile
Bedrooms and Bathrooms
- 3 Bedrooms
- Walk-In Closet
- 2 Full Bathrooms
Laundry
- Dryer
- Washer
Pool
- Screened Pool
- In Ground Pool
Schools
- Deltona Elementary School
- Fox Chapel Middle School
- Springstead High School
Utilities
- Central Heating and Cooling System
- Septic Tank
- Cable TV Available
Community Details
- No Home Owners Association
- Spring Hill Unit 25 Subdivision
Listing and Financial Details
- Legal Lot and Block 74 / 1415
Map
Home Values in the Area
Average Home Value in this Area
Tax History
| Year | Tax Paid | Tax Assessment Tax Assessment Total Assessment is a certain percentage of the fair market value that is determined by local assessors to be the total taxable value of land and additions on the property. | Land | Improvement |
|---|---|---|---|---|
| 2024 | $1,108 | $250,777 | $55,883 | $194,894 |
| 2023 | $1,108 | $99,630 | $0 | $0 |
| 2022 | $1,026 | $96,728 | $0 | $0 |
| 2021 | $478 | $93,911 | $0 | $0 |
| 2020 | $924 | $92,614 | $0 | $0 |
| 2019 | $925 | $90,532 | $0 | $0 |
| 2018 | $405 | $88,844 | $0 | $0 |
| 2017 | $692 | $87,017 | $0 | $0 |
| 2016 | $686 | $85,227 | $0 | $0 |
| 2015 | $693 | $84,635 | $0 | $0 |
| 2014 | $681 | $83,963 | $0 | $0 |
Property History
| Date | Event | Price | List to Sale | Price per Sq Ft | Prior Sale |
|---|---|---|---|---|---|
| 07/22/2025 07/22/25 | Price Changed | $399,999 | -3.6% | $255 / Sq Ft | |
| 07/08/2025 07/08/25 | Price Changed | $414,999 | -2.4% | $264 / Sq Ft | |
| 06/25/2025 06/25/25 | Price Changed | $424,999 | -2.3% | $271 / Sq Ft | |
| 06/04/2025 06/04/25 | For Sale | $434,999 | 0.0% | $277 / Sq Ft | |
| 06/03/2025 06/03/25 | Pending | -- | -- | -- | |
| 05/16/2025 05/16/25 | For Sale | $434,999 | +8.8% | $277 / Sq Ft | |
| 02/16/2024 02/16/24 | Sold | $399,900 | 0.0% | $255 / Sq Ft | View Prior Sale |
| 01/26/2024 01/26/24 | Pending | -- | -- | -- | |
| 01/17/2024 01/17/24 | Price Changed | $399,900 | -4.8% | $255 / Sq Ft | |
| 01/03/2024 01/03/24 | For Sale | $420,000 | +47.4% | $268 / Sq Ft | |
| 08/22/2023 08/22/23 | Sold | $285,000 | -12.3% | $182 / Sq Ft | View Prior Sale |
| 08/08/2023 08/08/23 | Pending | -- | -- | -- | |
| 07/28/2023 07/28/23 | For Sale | $325,000 | -- | $207 / Sq Ft |
Purchase History
| Date | Type | Sale Price | Title Company |
|---|---|---|---|
| Warranty Deed | $399,900 | None Listed On Document | |
| Warranty Deed | $399,900 | None Listed On Document | |
| Warranty Deed | $285,000 | Aws Title Services | |
| Interfamily Deed Transfer | -- | Attorney | |
| Warranty Deed | -- | -- | |
| Warranty Deed | $108,500 | -- | |
| Warranty Deed | $96,000 | -- |
Mortgage History
| Date | Status | Loan Amount | Loan Type |
|---|---|---|---|
| Open | $379,905 | New Conventional | |
| Closed | $379,905 | New Conventional | |
| Previous Owner | $321,000 | Construction | |
| Previous Owner | $49,000 | New Conventional |
Source: Hernando County Association of REALTORS®
MLS Number: 2253560
APN: R32-323-17-5250-1415-0740
- 3027 Bayshore Dr
- 2404 Knoll Dr
- 2450 Sunrise Ct
- 9438 Lorendale Cir
- 9414 Lorendale Cir
- 9462 Dunkirk Rd
- 3332 Lambert Ave
- 2443 Waterfall Dr
- 10051 Sleepy Willow Ct
- 2220 Gaucho Ave
- 9863 Deer St
- 9408 River Rd
- 9182 Patio Ct
- 8431 Kenway St
- 2571 Running Oak Ct
- 9331 Elida Rd
- 3355 Abeline Rd
- 9325 Pinero St
- 8362 Eric St
- 8346 Eric St
- 3347 Bayshore Ct
- 3296 Dolin Ave
- 10656 Horizon Dr
- 2072 Haulover Ave
- 9244 Cyril Ct
- 9268 Gibralter St
- 3251 Windbrook Ave
- 8369 Camphor Dr
- 2950 Landover Blvd
- 9287 Spring Hill Dr
- 3130 Wiltshire Ave
- 1374 Giles Ave
- 10314 Usher St
- 8513 Beach Rd
- 2101 Anchor Ave
- 2799 Landover Blvd
- 3535 Portillo Rd
- 11063 Auburndale St
- 1202 Macfarlane Ave
- 2596 Landover Blvd




