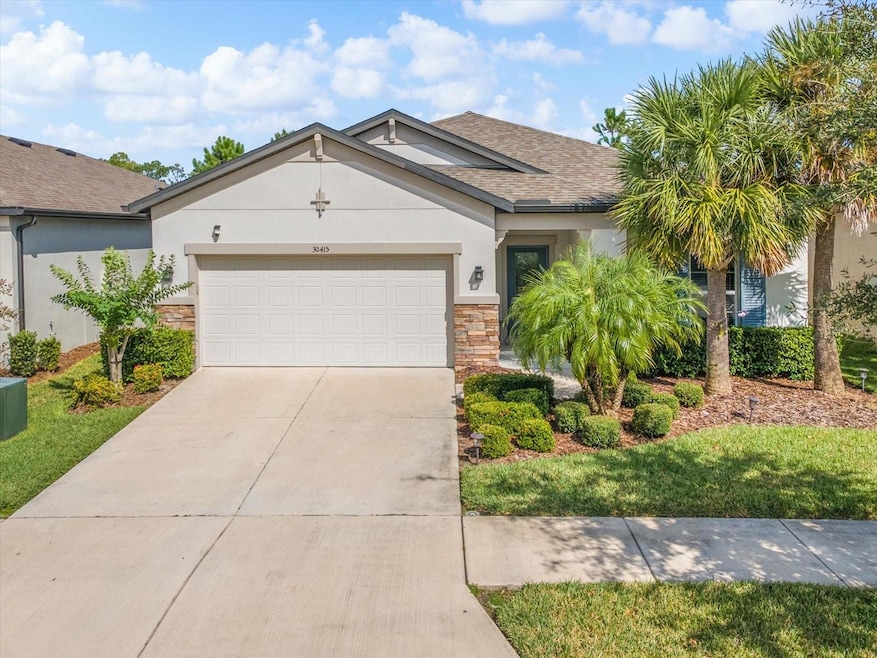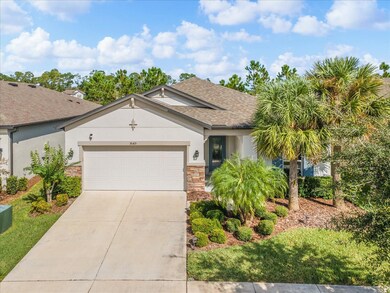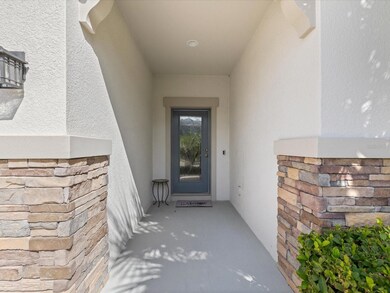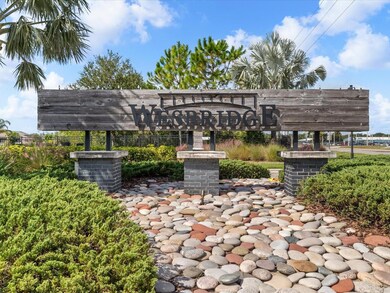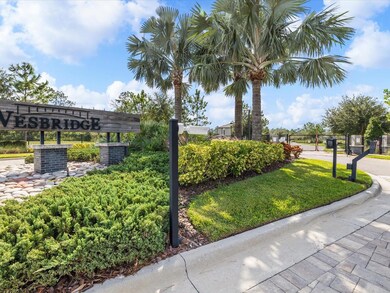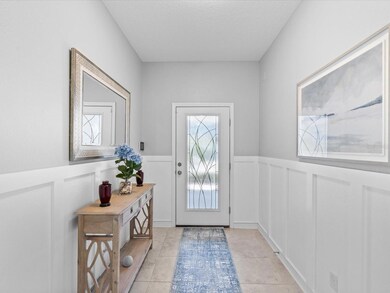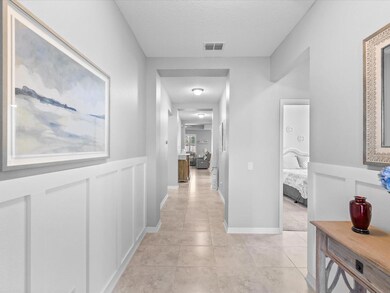30415 Caravelle Ln Wesley Chapel, FL 33545
Estimated payment $3,008/month
Highlights
- Media Room
- Open Floorplan
- Great Room
- Gated Community
- High Ceiling
- Stone Countertops
About This Home
Under contract-accepting backup offers. Welcome to 30415 Caravelle Lane — a beautifully maintained 2020 M/I Home located in the highly sought-after gated, resort-style community of Wesbridge. Offering over 2,200 square feet of living space, this home features 4 bedrooms, 3 full bathrooms, a versatile flex room, and a 2-car garage. Enjoy the Florida lifestyle on the extended screened lanai, with no rear neighbors for added privacy. The open-concept layout seamlessly connects the great room, dining area, and kitchen, all enhanced with plantation shutters. The chef-inspired kitchen boasts granite countertops, a large island with breakfast bar seating, and abundant cabinetry and counter space — perfect for cooking and entertaining. The spacious primary suite includes a luxurious en-suite bathroom with dual vanities, a walk-in shower, and two generous walk-in closets. Three additional bedrooms and two full baths provide ample room for family or guests. The flex room offers endless possibilities — ideal for a home office, playroom, or media space. Wesbridge residents enjoy access to premium amenities, including a resort-style pool, dog park, and playground. Conveniently located within walking distance to Wesley Chapel schools and just minutes from I-75, I-275, The Shops at Wiregrass, Tampa Premium Outlets, restaurants, parks, and top medical facilities. This move-in-ready home perfectly combines comfort, convenience, and modern style — ready for you to make it your own!
Listing Agent
FUTURE HOME REALTY Brokerage Phone: 800-921-1330 License #3420894 Listed on: 10/30/2025

Home Details
Home Type
- Single Family
Est. Annual Taxes
- $6,995
Year Built
- Built in 2020
Lot Details
- 5,750 Sq Ft Lot
- South Facing Home
- Landscaped
- Metered Sprinkler System
- Property is zoned MPUD
HOA Fees
- $64 Monthly HOA Fees
Parking
- 2 Car Attached Garage
Home Design
- Slab Foundation
- Shingle Roof
- Block Exterior
- Stucco
Interior Spaces
- 2,208 Sq Ft Home
- 1-Story Property
- Open Floorplan
- Bar
- Tray Ceiling
- High Ceiling
- Ceiling Fan
- Plantation Shutters
- Blinds
- Sliding Doors
- Great Room
- Family Room Off Kitchen
- Combination Dining and Living Room
- Media Room
- Home Office
Kitchen
- Eat-In Kitchen
- Breakfast Bar
- Range with Range Hood
- Microwave
- Ice Maker
- Dishwasher
- Stone Countertops
- Disposal
Flooring
- Carpet
- Ceramic Tile
Bedrooms and Bathrooms
- 4 Bedrooms
- Split Bedroom Floorplan
- Walk-In Closet
- 3 Full Bathrooms
- Shower Only
Laundry
- Laundry in unit
- Dryer
- Washer
Schools
- Wesley Chapel Elementary School
- Thomas E Weightman Middle School
- Wesley Chapel High School
Utilities
- Central Heating and Cooling System
- Electric Water Heater
- Water Softener
- Private Sewer
- High Speed Internet
- Cable TV Available
Listing and Financial Details
- Visit Down Payment Resource Website
- Legal Lot and Block 6 / 5
- Assessor Parcel Number 20-26-04-010.0-005.00-006.0
- $2,614 per year additional tax assessments
Community Details
Overview
- Association fees include pool
- Cmg Management Partners Association, Phone Number (727) 381-1717
- Visit Association Website
- Wesbridge Ph 1 Subdivision
- The community has rules related to deed restrictions
Amenities
- Laundry Facilities
- Community Mailbox
Recreation
- Community Playground
- Community Pool
- Park
- Dog Park
Security
- Gated Community
Map
Home Values in the Area
Average Home Value in this Area
Tax History
| Year | Tax Paid | Tax Assessment Tax Assessment Total Assessment is a certain percentage of the fair market value that is determined by local assessors to be the total taxable value of land and additions on the property. | Land | Improvement |
|---|---|---|---|---|
| 2025 | $6,995 | $304,240 | -- | -- |
| 2024 | $6,995 | $287,340 | -- | -- |
| 2023 | $6,788 | $278,980 | $70,265 | $208,715 |
| 2022 | $5,989 | $270,860 | $0 | $0 |
| 2021 | $5,796 | $259,271 | $52,498 | $206,773 |
| 2020 | $2,850 | $39,675 | $0 | $0 |
| 2019 | $2,445 | $17,135 | $0 | $0 |
Property History
| Date | Event | Price | List to Sale | Price per Sq Ft | Prior Sale |
|---|---|---|---|---|---|
| 11/09/2025 11/09/25 | Pending | -- | -- | -- | |
| 10/30/2025 10/30/25 | For Sale | $450,000 | +42.7% | $204 / Sq Ft | |
| 07/09/2020 07/09/20 | Sold | $315,280 | +0.3% | $142 / Sq Ft | View Prior Sale |
| 06/09/2020 06/09/20 | Pending | -- | -- | -- | |
| 04/29/2020 04/29/20 | Price Changed | $314,470 | -1.6% | $142 / Sq Ft | |
| 03/03/2020 03/03/20 | For Sale | $319,470 | -- | $144 / Sq Ft |
Purchase History
| Date | Type | Sale Price | Title Company |
|---|---|---|---|
| Deed | $100 | None Listed On Document | |
| Deed | $100 | None Listed On Document | |
| Warranty Deed | $315,280 | M I Title Agency Ltd Lc |
Mortgage History
| Date | Status | Loan Amount | Loan Type |
|---|---|---|---|
| Previous Owner | $283,750 | New Conventional |
Source: Stellar MLS
MLS Number: TB8442022
APN: 04-26-20-0100-00500-0060
- 6501 Dutton Dr
- 6584 Dutton Dr
- 30596 Thunderbird Dr
- 6684 Devlin Ln
- 30177 Merilee Place
- 6510 Tabogi Trail
- 29977 Marquette Ave
- 6418 Chapel Pines Blvd
- 6325 Chapel Pines Blvd
- 30529 Eastport Dr
- 29956 New Dutch Ln
- 29901 Cedar Waxwing Dr
- 29815 Prairie Falcon Dr
- 0 Wells
- 6905 Sotra St
- 29913 Briarthorn Loop
- 7106 Sky Dr
- 29707 Cooper Rd
- 6932 Gray Catbird Loop
- 31052 Masena Dr
