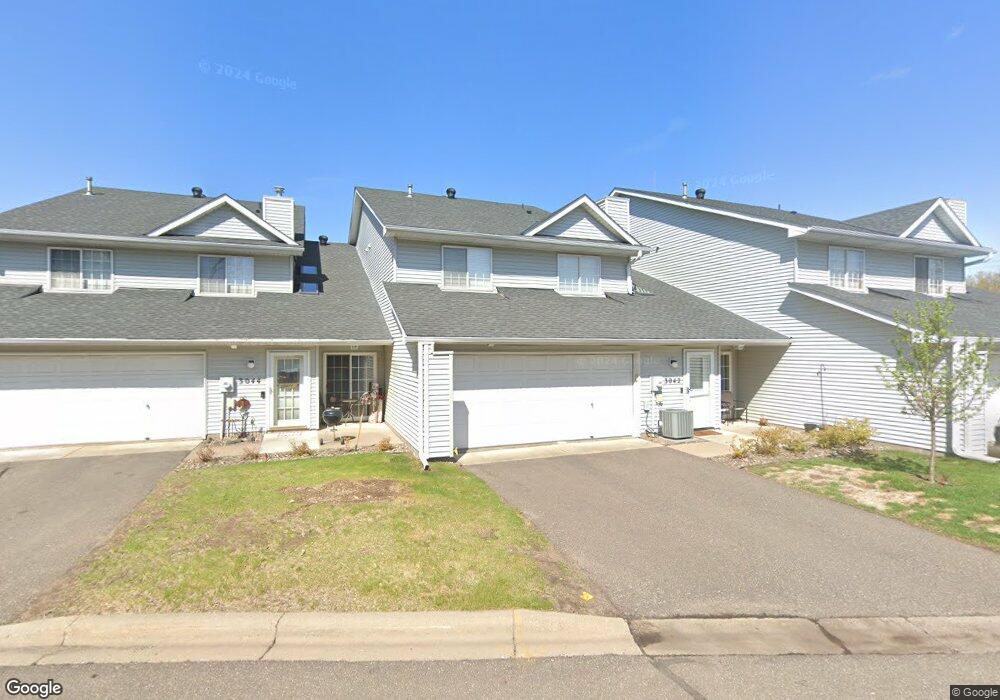3042 113th Ave NW Coon Rapids, MN 55433
Estimated Value: $252,000 - $297,000
2
Beds
2
Baths
1,504
Sq Ft
$177/Sq Ft
Est. Value
About This Home
This home is located at 3042 113th Ave NW, Coon Rapids, MN 55433 and is currently estimated at $266,661, approximately $177 per square foot. 3042 113th Ave NW is a home located in Anoka County with nearby schools including Lucile Bruner Elementary School, Hoover Elementary School, and Laughlin Junior/Senior High School.
Ownership History
Date
Name
Owned For
Owner Type
Purchase Details
Closed on
Jun 10, 2022
Sold by
Henkel Brian and Henkel Brianne
Bought by
Collum Tyler
Current Estimated Value
Home Financials for this Owner
Home Financials are based on the most recent Mortgage that was taken out on this home.
Original Mortgage
$251,554
Outstanding Balance
$238,997
Interest Rate
5.1%
Mortgage Type
New Conventional
Estimated Equity
$27,664
Purchase Details
Closed on
Jun 27, 2005
Sold by
Hughes Diane M
Bought by
Aune David R and Aune Mary P
Purchase Details
Closed on
Jul 17, 1997
Sold by
Hoppenrath Douglas E and Hoppenrath Anita C
Bought by
Hughes Diane M
Purchase Details
Closed on
Nov 27, 1996
Sold by
Guardian Construction Inc
Bought by
Hoppenrath Douglas and Hoppenrath Anita C
Create a Home Valuation Report for This Property
The Home Valuation Report is an in-depth analysis detailing your home's value as well as a comparison with similar homes in the area
Home Values in the Area
Average Home Value in this Area
Purchase History
| Date | Buyer | Sale Price | Title Company |
|---|---|---|---|
| Collum Tyler | $270,000 | -- | |
| Aune David R | $156,900 | -- | |
| Hughes Diane M | $92,000 | -- | |
| Hoppenrath Douglas | $87,900 | -- |
Source: Public Records
Mortgage History
| Date | Status | Borrower | Loan Amount |
|---|---|---|---|
| Open | Collum Tyler | $251,554 |
Source: Public Records
Tax History Compared to Growth
Tax History
| Year | Tax Paid | Tax Assessment Tax Assessment Total Assessment is a certain percentage of the fair market value that is determined by local assessors to be the total taxable value of land and additions on the property. | Land | Improvement |
|---|---|---|---|---|
| 2025 | $2,003 | $235,100 | $50,000 | $185,100 |
| 2024 | $2,003 | $206,300 | $42,000 | $164,300 |
| 2023 | $1,637 | $196,300 | $45,000 | $151,300 |
| 2022 | $2,143 | $180,900 | $40,000 | $140,900 |
| 2021 | $2,729 | $184,600 | $20,000 | $164,600 |
| 2020 | $2,247 | $175,600 | $20,000 | $155,600 |
| 2019 | $2,134 | $150,800 | $20,000 | $130,800 |
| 2018 | $1,753 | $138,300 | $0 | $0 |
| 2017 | $1,867 | $107,000 | $0 | $0 |
| 2016 | $2,029 | $123,400 | $0 | $0 |
| 2015 | $1,917 | $123,400 | $17,500 | $105,900 |
| 2014 | -- | $97,400 | $8,000 | $89,400 |
Source: Public Records
Map
Nearby Homes
- 2851 113th Ave NW
- 2862 116th Ave NW
- 3020 117th Ave NW
- 2728 109th Ln NW
- 2965 108th Ln NW
- 3501 115th Ln NW
- 11749 Crooked Lake Blvd NW
- 11835 Crocus St NW
- 11681 Tulip St NW
- 3074 121st Ave NW
- 2400 108th Ave NW
- 11476 W River Rd
- 6505 119th Place N
- 12019 Zion St NW
- 10616 Arrowhead St NW
- 11000 Swallow St NW
- 11984 Orchid St NW
- 10648 Wren St NW
- 5910 114th Place N
- 11409 Quinn St NW
- 3044 113th Ave NW
- 3040 113th Ave NW Unit 24
- 3052 113th Ave NW Unit 22
- 3050 113th Ave NW Unit 23
- 3054 113th Ave NW Unit 21
- 3034 113th Ave NW Unit 15
- 3032 113th Ave NW Unit 16
- 3030 113th Ave NW
- 3024 113th Ave NW
- 3022 113th Ave NW
- 3020 113th Ave NW Unit 18
- 3019 113th Ave NW
- 3001 113th Ave NW
- 3014 113th Ave NW
- 3029 113th Ave NW
- 3012 113th Ave NW Unit 13
- 3004 113th Ave NW
- 3002 113th Ave NW
- 3049 113th Ave NW
- 3000 113th Ave NW Unit 9
