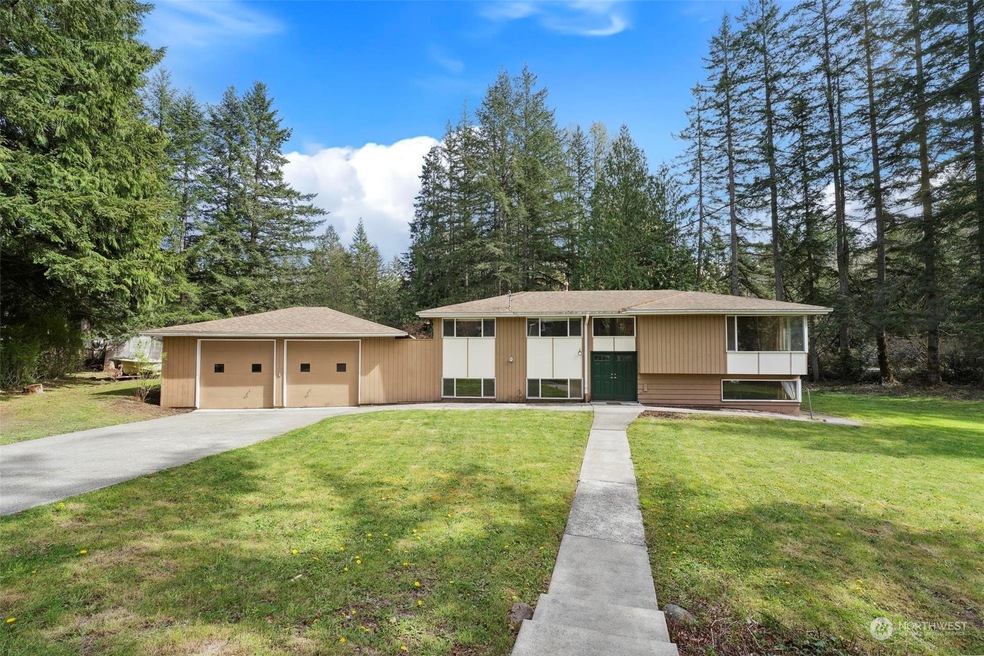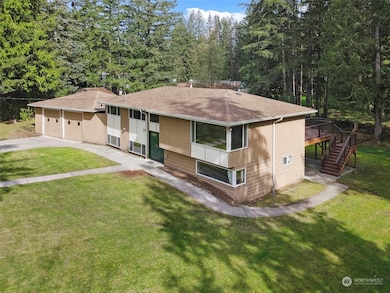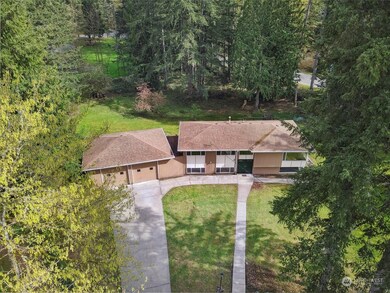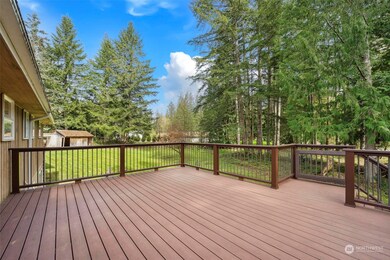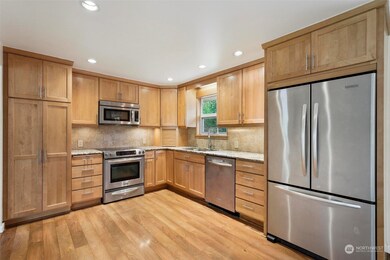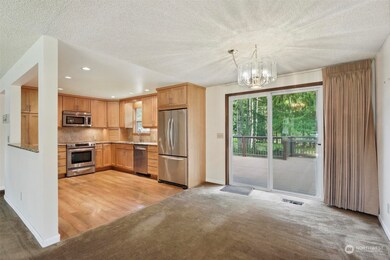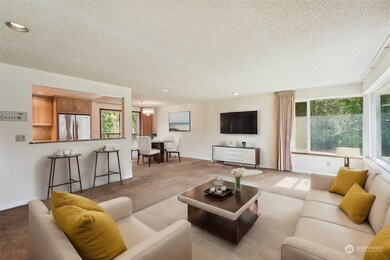
$1,210,000
- 4 Beds
- 2.5 Baths
- 1,830 Sq Ft
- 2831 247th Ave SE
- Sammamish, WA
With no HOA, this is the opportunity you’ve been waiting for. Discover the potential of this charming rambler, perfectly situated on a spacious 0.46-acre lot, with 20,000 square feet in the heart of Sammamish. Tucked away, this well-maintained home offers many new features, such as, whole house water filtration system, new countertops, new windows and slider, a furnace that's only three years
Chad Nolan 1 Percent Lists
