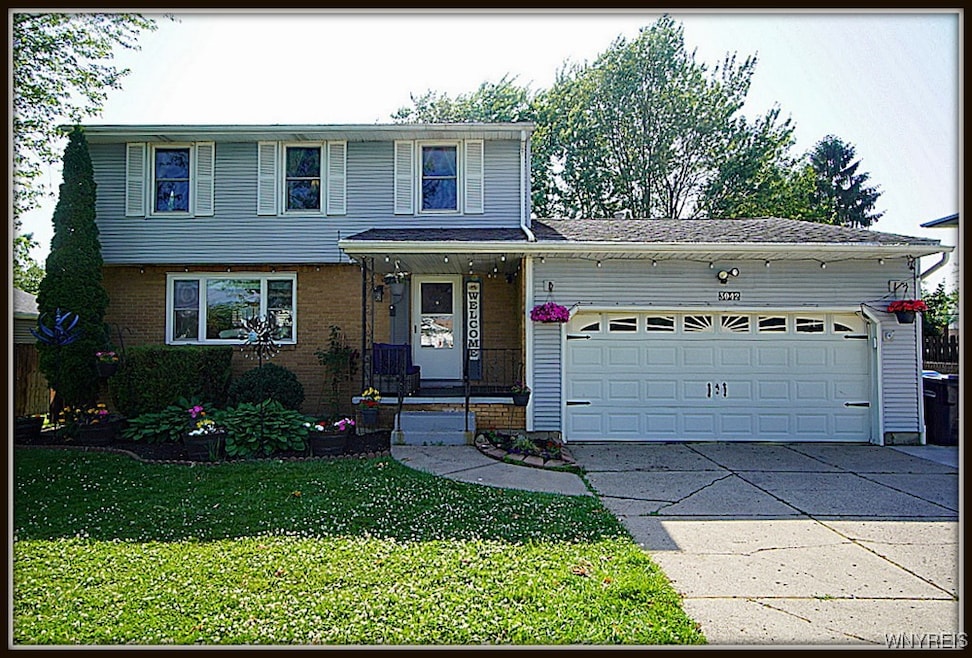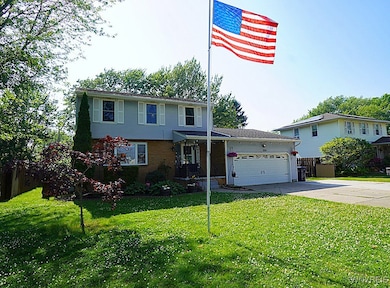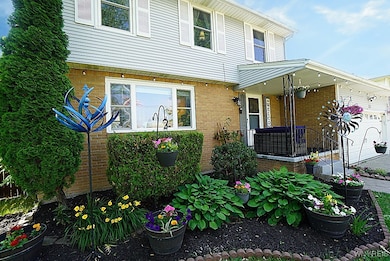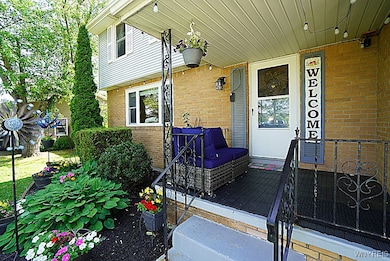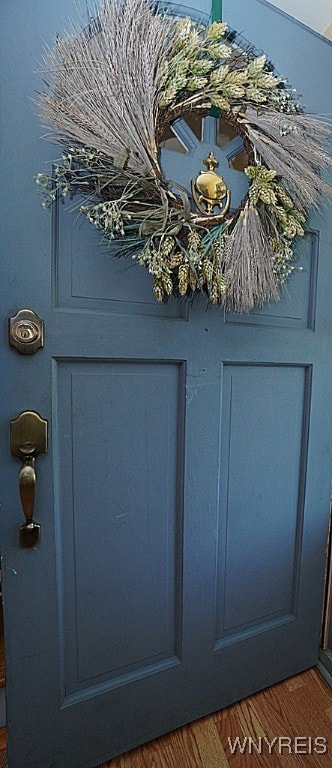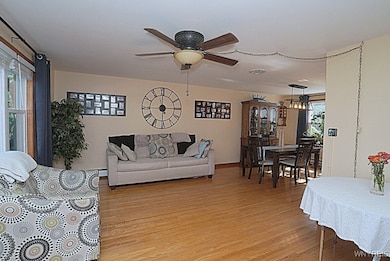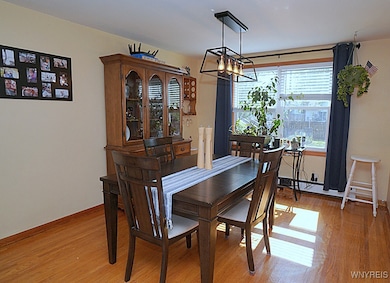3042 Baseline Rd Grand Island, NY 14072
Estimated payment $2,208/month
Highlights
- Colonial Architecture
- Wood Flooring
- Formal Dining Room
- Veronica E. Connor Middle School Rated A-
- Separate Formal Living Room
- 2 Car Attached Garage
About This Home
Lovely 3 Bedroom, 1.5 Bath Colonial (Whole Home Generator) Living Room/Dining Room combo, Spacious Family room with separate entrance, Formal Dining room. Upstairs full bath has a walk- in shower! Appliances: Stove, Refrigerator, Washer and Dryer included! Gazebo and Shed included - Driveway extended for extra parking! Short walk to town park and athletic fields! Take a look and fall in love!
Listing Agent
Listing by Howard Hanna WNY Inc. Brokerage Phone: 716-863-1558 License #30BU0509603 Listed on: 06/22/2025

Home Details
Home Type
- Single Family
Est. Annual Taxes
- $5,507
Year Built
- Built in 1968
Lot Details
- 0.28 Acre Lot
- Lot Dimensions are 75x163
- Rectangular Lot
Parking
- 2 Car Attached Garage
- Parking Storage or Cabinetry
- Garage Door Opener
- Driveway
Home Design
- Colonial Architecture
- Brick Exterior Construction
- Poured Concrete
- Vinyl Siding
- Copper Plumbing
Interior Spaces
- 1,852 Sq Ft Home
- 2-Story Property
- Ceiling Fan
- Family Room
- Separate Formal Living Room
- Formal Dining Room
- Basement Fills Entire Space Under The House
Kitchen
- Eat-In Kitchen
- Breakfast Bar
- Gas Oven
- Gas Range
- Dishwasher
- Kitchen Island
- Disposal
Flooring
- Wood
- Carpet
- Tile
Bedrooms and Bathrooms
- 3 Bedrooms
Laundry
- Laundry Room
- Dryer
- Washer
Outdoor Features
- Playground
Schools
- Huth Road Elementary School
- Veronica E Connor Middle School
- Grand Island Senior High School
Utilities
- Central Air
- Heating System Uses Gas
- Baseboard Heating
- Hot Water Heating System
- Gas Water Heater
Community Details
- River Meadows Sec 1 Subdivision
Listing and Financial Details
- Tax Lot 34
- Assessor Parcel Number 144600-024-090-0001-034-000
Map
Home Values in the Area
Average Home Value in this Area
Tax History
| Year | Tax Paid | Tax Assessment Tax Assessment Total Assessment is a certain percentage of the fair market value that is determined by local assessors to be the total taxable value of land and additions on the property. | Land | Improvement |
|---|---|---|---|---|
| 2024 | -- | $186,000 | $43,000 | $143,000 |
| 2023 | $5,302 | $186,000 | $43,000 | $143,000 |
| 2022 | $5,094 | $186,000 | $43,000 | $143,000 |
| 2021 | $4,953 | $186,000 | $43,000 | $143,000 |
| 2020 | $5,020 | $155,000 | $30,600 | $124,400 |
| 2019 | $4,246 | $155,000 | $30,600 | $124,400 |
| 2018 | $4,277 | $155,000 | $30,600 | $124,400 |
| 2017 | $1,860 | $155,000 | $30,600 | $124,400 |
| 2016 | $4,283 | $155,000 | $30,600 | $124,400 |
| 2015 | -- | $145,000 | $30,600 | $114,400 |
| 2014 | -- | $145,000 | $30,600 | $114,400 |
Property History
| Date | Event | Price | Change | Sq Ft Price |
|---|---|---|---|---|
| 08/01/2025 08/01/25 | Pending | -- | -- | -- |
| 07/15/2025 07/15/25 | Price Changed | $329,900 | -5.5% | $178 / Sq Ft |
| 07/11/2025 07/11/25 | For Sale | $349,000 | 0.0% | $188 / Sq Ft |
| 07/11/2025 07/11/25 | Pending | -- | -- | -- |
| 06/22/2025 06/22/25 | For Sale | $349,000 | +93.9% | $188 / Sq Ft |
| 11/09/2018 11/09/18 | Sold | $180,000 | -5.2% | $97 / Sq Ft |
| 08/19/2018 08/19/18 | Pending | -- | -- | -- |
| 08/06/2018 08/06/18 | Price Changed | $189,900 | -3.6% | $103 / Sq Ft |
| 07/17/2018 07/17/18 | Price Changed | $196,900 | -1.5% | $106 / Sq Ft |
| 06/01/2018 06/01/18 | For Sale | $199,900 | -- | $108 / Sq Ft |
Purchase History
| Date | Type | Sale Price | Title Company |
|---|---|---|---|
| Warranty Deed | $180,000 | None Available | |
| Interfamily Deed Transfer | -- | None Available | |
| Warranty Deed | $159,000 | None Available | |
| Deed | $110,500 | -- |
Mortgage History
| Date | Status | Loan Amount | Loan Type |
|---|---|---|---|
| Open | $144,000 | New Conventional | |
| Previous Owner | $157,753 | FHA |
Source: Western New York Real Estate Information Services (WNYREIS)
MLS Number: B1617213
APN: 144600-024-090-0001-034-000
- 2909 Baseline Rd
- 140 White Tail Run
- 175 White Tail Run
- 160 Sandstone Cir
- 167 Sandywood Cir
- 146 Sandstone Cir
- 1844 Huth Rd
- 130 Sandywood Cir
- The Avery Plan at Sandywood Circle
- The Newport Plan at Sandywood Circle
- The Cavanaugh Plan at Sandywood Circle
- The Berkley Plan at Sandywood Circle
- The Dorchester Plan at Sandywood Circle
- The Allen Plan at Sandywood Circle
- The Angelina Plan at Sandywood Circle
- The Lexington Plan at Sandywood Circle
- The Bailey Plan at Sandywood Circle
- The Mallory Plan at Sandywood Circle
- The Cambridge Plan at Sandywood Circle
- The Lennox Plan at Sandywood Circle
