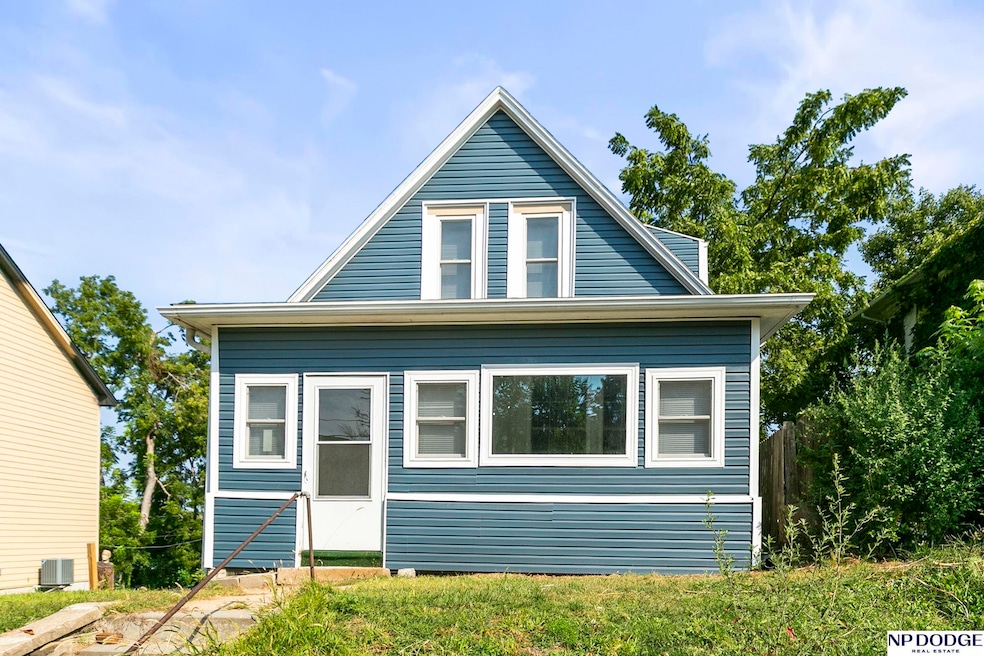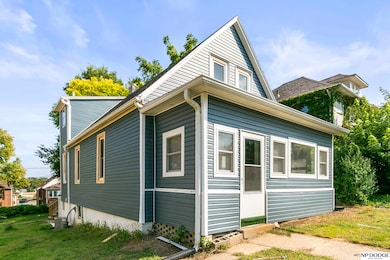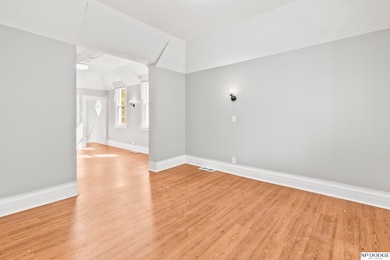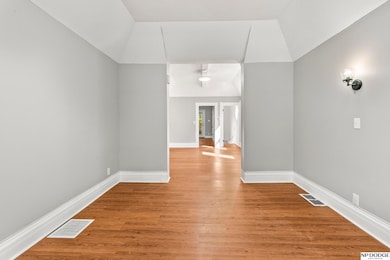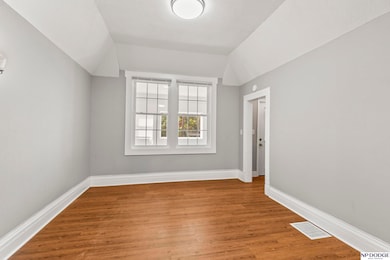
3042 Cottage Grove Ave Omaha, NE 68131
Midtown Omaha NeighborhoodEstimated payment $1,717/month
Highlights
- Popular Property
- Deck
- No HOA
- West Islip Senior High School Rated 9+
- Ceiling height of 9 feet or more
- Balcony
About This Home
Beautifully renovated 4-bedroom, 2-bathroom home located close to Creighton University! This move-in-ready gem features brand new flooring and fresh paint throughout, a stunning kitchen remodel with modern finishes, and updated bathrooms. The exterior has also been refreshed with a new roof and siding. With a 1-car garage and unbeatable location, this home offers style, comfort, and convenience.
Listing Agent
NP Dodge RE Sales Inc 148Dodge Brokerage Phone: 319-541-3281 License #20240168 Listed on: 11/11/2025

Co-Listing Agent
NP Dodge RE Sales Inc 148Dodge Brokerage Phone: 319-541-3281 License #20080021
Home Details
Home Type
- Single Family
Est. Annual Taxes
- $3,178
Year Built
- Built in 1900
Lot Details
- 6,000 Sq Ft Lot
- Lot Dimensions are 120 x 50
- Partially Fenced Property
Parking
- 1 Car Detached Garage
Home Design
- Block Foundation
- Composition Roof
- Vinyl Siding
Interior Spaces
- 1,552 Sq Ft Home
- 1.5-Story Property
- Ceiling height of 9 feet or more
- Window Treatments
- Unfinished Basement
- Basement with some natural light
Kitchen
- Oven or Range
- Dishwasher
Flooring
- Wall to Wall Carpet
- Luxury Vinyl Plank Tile
- Luxury Vinyl Tile
Bedrooms and Bathrooms
- 4 Bedrooms
- Primary bedroom located on second floor
Laundry
- Dryer
- Washer
Outdoor Features
- Balcony
- Deck
- Enclosed Patio or Porch
Location
- City Lot
Schools
- Kellom Elementary School
- Lewis And Clark Middle School
- Central High School
Utilities
- Forced Air Heating and Cooling System
- Heating System Uses Natural Gas
Community Details
- No Home Owners Association
- Park Place Subdivision
Listing and Financial Details
- Assessor Parcel Number 1941670000
Map
Home Values in the Area
Average Home Value in this Area
Tax History
| Year | Tax Paid | Tax Assessment Tax Assessment Total Assessment is a certain percentage of the fair market value that is determined by local assessors to be the total taxable value of land and additions on the property. | Land | Improvement |
|---|---|---|---|---|
| 2025 | $3,178 | $188,800 | $20,600 | $168,200 |
| 2024 | $3,097 | $188,800 | $20,600 | $168,200 |
| 2023 | $3,097 | $146,800 | $20,600 | $126,200 |
| 2022 | $3,134 | $146,800 | $20,600 | $126,200 |
| 2021 | $1,983 | $93,700 | $20,600 | $73,100 |
| 2020 | $2,006 | $93,700 | $20,600 | $73,100 |
| 2019 | $1,976 | $92,000 | $6,000 | $86,000 |
| 2018 | $1,879 | $87,400 | $6,000 | $81,400 |
| 2017 | $1,476 | $68,300 | $2,500 | $65,800 |
| 2016 | $1,466 | $68,300 | $2,500 | $65,800 |
| 2015 | $1,446 | $68,300 | $2,500 | $65,800 |
| 2014 | $1,446 | $68,300 | $2,500 | $65,800 |
Property History
| Date | Event | Price | List to Sale | Price per Sq Ft |
|---|---|---|---|---|
| 11/11/2025 11/11/25 | For Sale | $275,000 | -- | $177 / Sq Ft |
Purchase History
| Date | Type | Sale Price | Title Company |
|---|---|---|---|
| Deed | $56,000 | -- |
About the Listing Agent

My name is Michael Doocy. I grew up in Glenwood, IA, graduated from the University of Iowa, and have had the opportunity to live in several places around the Midwest over the last 20 years. Growing up, I worked in the summers as a lifeguard before moving into construction with either my father or a local landscaper since both offered a higher wage, sparked my curiosity for how things are constructed, and helped build my work ethic. For more than the 15 years I have focused on business
Michael's Other Listings
Source: Great Plains Regional MLS
MLS Number: 22532491
APN: 4167-0000-19
- 3025 California St
- 3129 California St
- 3315 Webster St
- 3304 Davenport St
- 3323 Webster St
- 128 N 31st St Unit 21
- 105 N 31 Ave Unit 607
- 105 N 31 Ave Unit 306
- 105 N 31 Ave Unit 702
- 105 N 31st Ave Unit 502
- 105 N 31st Ave Unit 905
- 3201 S Dodge Ct Unit 5810
- 3201 S Dodge Ct Unit 5506
- 200 S 31st Ave Unit 4814
- 200 S 31st Ave Unit 4209
- 200 S 31st Ave Unit 4615
- 200 S 31st Ave Unit 4402
- 200 S 31st Ave Unit 4408
- 200 S 31st Ave Unit 4401-4402
- 200 S 31st Ave Unit 4401
- 307 N 31st St
- 602 N 33rd St
- 2929 California Plaza
- 3102-3106 Dodge St
- 3019 Lincoln Blvd
- 3569 Davenport St
- 3000 Farnam St Unit 5o
- 3220 Farnam St
- 3024 Harney St
- 108 S 36th St
- 3009 Harney St
- 3703 Davenport St
- 120 S 36th St
- 3327 Harney St
- 324 N 38th St
- 106 S 37th St Unit 5
- 211 S 37th St
- 3618 Farnam St
- 501 Park Ave
- 3512 Dewey Ave
