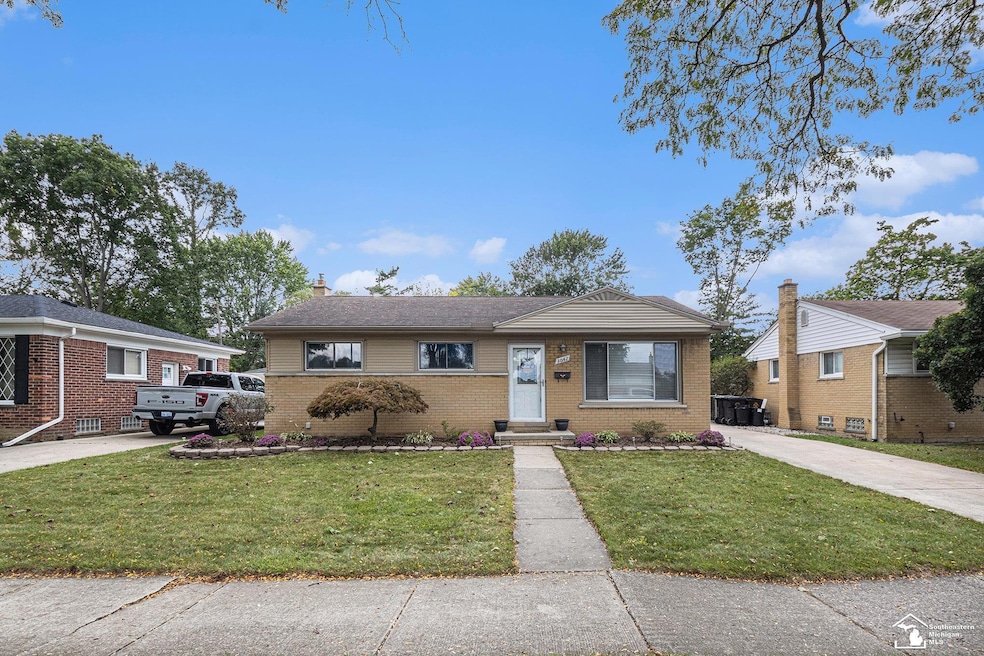OPEN HOUSE SATURDAY AND SUNDAY 10/5-10/6. This ranch-style home sounds like a fantastic opportunity, especially with its inviting features and great potential. The treelined, wide street adds to the home's curb appeal, and the large picture window in the living room brings in lots of natural light. The workable kitchen and adjoining dining area provide a functional layout for daily living. The family room, with its natural fireplace that can be converted to gas, adds warmth and flexibility. The partially finished basement offers additional living space and is already prepped for a full bathroom, making it perfect for further customization. The backyard, with its firepit and spacious layout, offers plenty of potential for outdoor enjoyment, whether it's for play, relaxation, or even adding a swimming pool. The updates, including a new furnace, new central air, hot water tank, and some newer windows, along with a roof that's approximately 10 years old, are significant pluses. This home is well-maintained and offers great features, making it a "must-see" for prospective buyers. Given its many attractive features, it’s no surprise that it won’t last long on the market! SELLER WILL PROVIDE CERTIFICATE OF OCCUPANCY AT CLOSING

