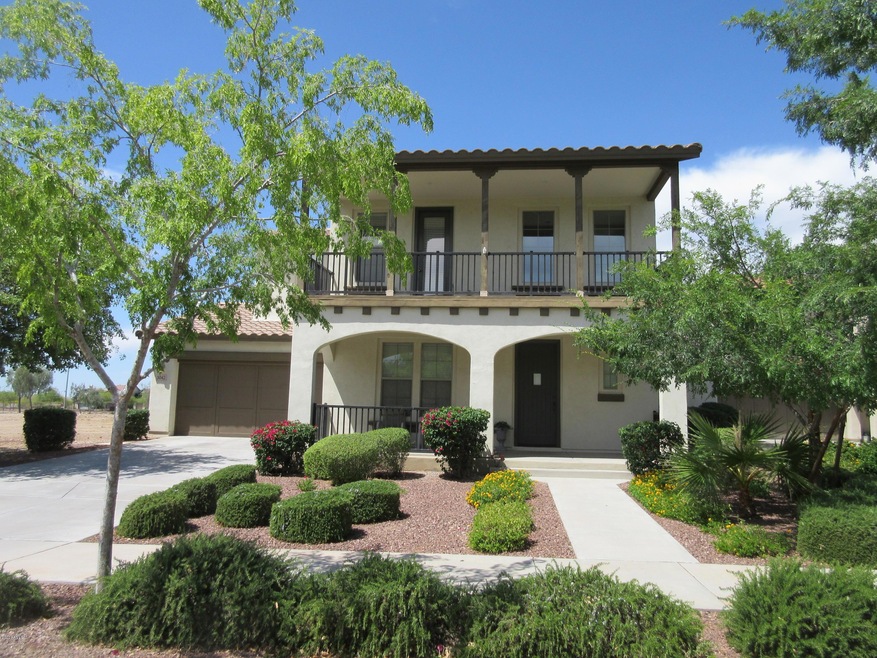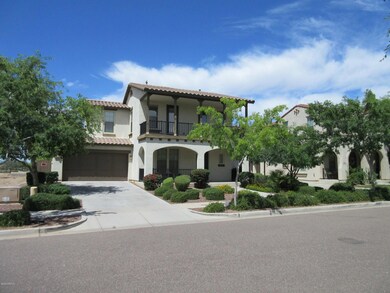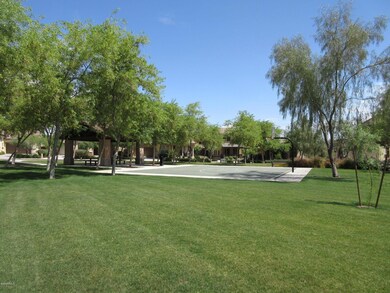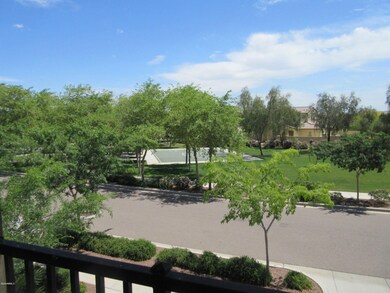
3042 N Beverly Place Buckeye, AZ 85396
Verrado NeighborhoodEstimated Value: $604,000 - $644,000
Highlights
- Golf Course Community
- Fitness Center
- Main Floor Primary Bedroom
- Verrado Elementary School Rated A-
- Wood Flooring
- Spanish Architecture
About This Home
As of November 2020Enjoy the view from your walk out balcony as you overlook the beautiful park across the street. You will find lots of storage space in this home, including 2 walk in closets in the primary bedroom and a 3 car garage. The kitchen includes stainless steel appliances, double ovens, granite counter tops, cherry cabinets and walk in pantry. The upstairs loft makes a great play area and the backyard has plenty of room to play or to add a pool. Make this home your own.
Last Agent to Sell the Property
3rd Base Realty Group LLC License #SA108047000 Listed on: 10/29/2020
Home Details
Home Type
- Single Family
Est. Annual Taxes
- $4,225
Year Built
- Built in 2007
Lot Details
- 8,233 Sq Ft Lot
- Desert faces the front of the property
- Block Wall Fence
- Front and Back Yard Sprinklers
- Sprinklers on Timer
- Grass Covered Lot
HOA Fees
- $116 Monthly HOA Fees
Parking
- 3 Car Garage
- Tandem Parking
- Garage Door Opener
Home Design
- Spanish Architecture
- Wood Frame Construction
- Tile Roof
- Stucco
Interior Spaces
- 3,100 Sq Ft Home
- 2-Story Property
- Ceiling height of 9 feet or more
- Washer and Dryer Hookup
Kitchen
- Eat-In Kitchen
- Built-In Microwave
- Kitchen Island
- Granite Countertops
Flooring
- Wood
- Carpet
- Tile
Bedrooms and Bathrooms
- 4 Bedrooms
- Primary Bedroom on Main
- Primary Bathroom is a Full Bathroom
- 2.5 Bathrooms
- Dual Vanity Sinks in Primary Bathroom
- Bathtub With Separate Shower Stall
Outdoor Features
- Balcony
- Covered patio or porch
Schools
- Verrado Elementary School
- Verrado Middle School
- Verrado High School
Utilities
- Refrigerated Cooling System
- Zoned Heating
- Heating System Uses Natural Gas
- High Speed Internet
- Cable TV Available
Listing and Financial Details
- Tax Lot 329
- Assessor Parcel Number 502-81-201
Community Details
Overview
- Association fees include ground maintenance, (see remarks)
- Verrado Association, Phone Number (623) 466-7008
- Built by Engle
- Verrado Subdivision, Coronado Floorplan
Recreation
- Golf Course Community
- Community Playground
- Fitness Center
- Heated Community Pool
- Bike Trail
Ownership History
Purchase Details
Purchase Details
Home Financials for this Owner
Home Financials are based on the most recent Mortgage that was taken out on this home.Purchase Details
Home Financials for this Owner
Home Financials are based on the most recent Mortgage that was taken out on this home.Similar Homes in the area
Home Values in the Area
Average Home Value in this Area
Purchase History
| Date | Buyer | Sale Price | Title Company |
|---|---|---|---|
| Waters Christy B | -- | None Listed On Document | |
| Waters Mitchell | $432,500 | Pioneer Title Agency Inc | |
| Gorman James J | $424,307 | Universal Land Title Agency |
Mortgage History
| Date | Status | Borrower | Loan Amount |
|---|---|---|---|
| Previous Owner | Waters Mitchell | $504,000 | |
| Previous Owner | Waters Mitchell | $432,500 | |
| Previous Owner | Gorman James J | $306,000 | |
| Previous Owner | Gorman James J | $318,230 |
Property History
| Date | Event | Price | Change | Sq Ft Price |
|---|---|---|---|---|
| 11/25/2020 11/25/20 | Sold | $432,500 | +0.6% | $140 / Sq Ft |
| 10/21/2020 10/21/20 | For Sale | $430,000 | 0.0% | $139 / Sq Ft |
| 05/15/2017 05/15/17 | Rented | $1,850 | 0.0% | -- |
| 03/28/2017 03/28/17 | For Rent | $1,850 | +12.1% | -- |
| 07/01/2015 07/01/15 | Rented | $1,650 | 0.0% | -- |
| 05/21/2015 05/21/15 | Under Contract | -- | -- | -- |
| 05/01/2015 05/01/15 | For Rent | $1,650 | +6.5% | -- |
| 10/01/2013 10/01/13 | Rented | $1,550 | -8.8% | -- |
| 09/17/2013 09/17/13 | Under Contract | -- | -- | -- |
| 06/10/2013 06/10/13 | For Rent | $1,700 | -- | -- |
Tax History Compared to Growth
Tax History
| Year | Tax Paid | Tax Assessment Tax Assessment Total Assessment is a certain percentage of the fair market value that is determined by local assessors to be the total taxable value of land and additions on the property. | Land | Improvement |
|---|---|---|---|---|
| 2025 | $3,163 | $32,698 | -- | -- |
| 2024 | $4,022 | $31,141 | -- | -- |
| 2023 | $4,022 | $38,800 | $7,760 | $31,040 |
| 2022 | $4,022 | $31,230 | $6,240 | $24,990 |
| 2021 | $4,053 | $30,000 | $6,000 | $24,000 |
| 2020 | $4,225 | $29,360 | $5,870 | $23,490 |
| 2019 | $4,204 | $28,560 | $5,710 | $22,850 |
| 2018 | $3,991 | $27,720 | $5,540 | $22,180 |
| 2017 | $4,039 | $25,530 | $5,100 | $20,430 |
| 2016 | $3,643 | $25,850 | $5,170 | $20,680 |
| 2015 | $3,161 | $24,150 | $4,830 | $19,320 |
Agents Affiliated with this Home
-
Amy Hayslett

Seller's Agent in 2020
Amy Hayslett
3rd Base Realty Group LLC
(623) 910-1733
42 in this area
77 Total Sales
-
Faith Vance

Buyer's Agent in 2020
Faith Vance
3rd Base Realty Group LLC
(602) 882-6045
41 in this area
123 Total Sales
Map
Source: Arizona Regional Multiple Listing Service (ARMLS)
MLS Number: 6149934
APN: 502-81-201
- 20510 W White Rock Rd
- 2949 N Acacia Way
- 20539 W Terrace Ln
- 20563 W White Rock Rd
- 3109 N Black Rock Rd
- 20377 W Terrace Ln
- 2727 N Acacia Way
- 2941 N Evergreen St
- 3331 N Acacia Way
- 2838 N Evergreen St
- 2828 N Evergreen St
- 3173 N Clanton St
- 20585 W Garden St
- 20618 W Western Dr
- 2701 N Black Rock Rd
- 20263 W Catalina Dr
- 20258 W Catalina Dr
- 3143 N Evergreen St
- 20285 W Monterey Way
- 20273 W Monterey Way
- 3042 N Beverly Place
- 3030 N Beverly Place
- 3018 N Beverly Place
- 3066 N Beverly Place
- 3084 N Beverly Place
- 3086 N Beverly Place
- 3021 N Acacia Way
- 3009 N Acacia Way
- 3045 N Acacia Way
- 3033 N Acacia Way
- 3006 N Beverly Place
- 2997 N Acacia Way
- 3047 N Acacia Way
- 3057 N Acacia Way
- 2985 N Acacia Way
- 2994 N Beverly Place
- 20478 W White Rock Rd
- 2973 N Acacia Way
- 20486 W White Rock Rd
- 20437 W White Rock Rd



