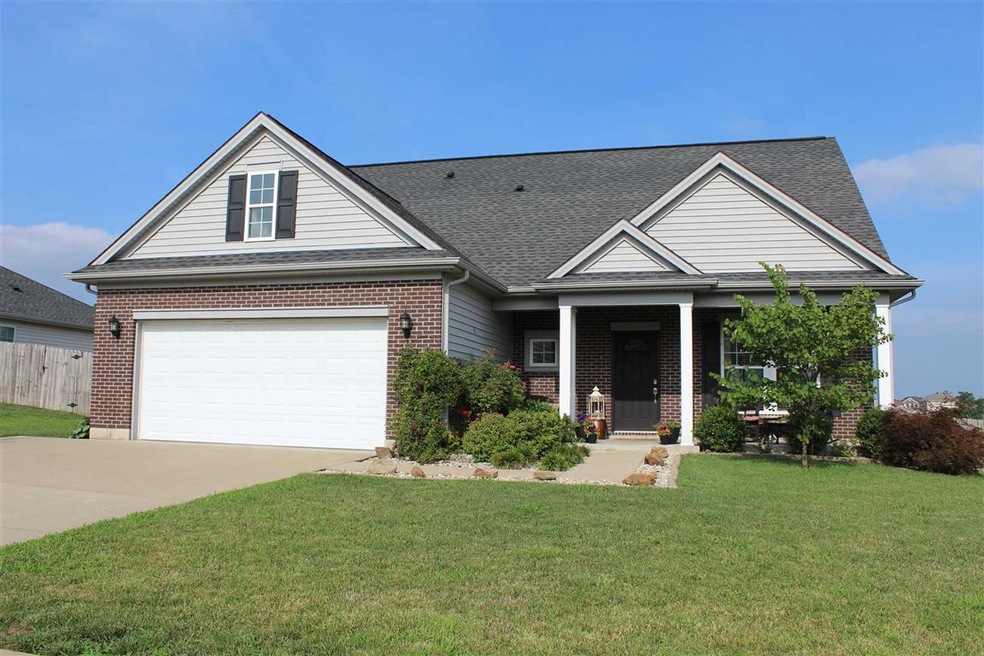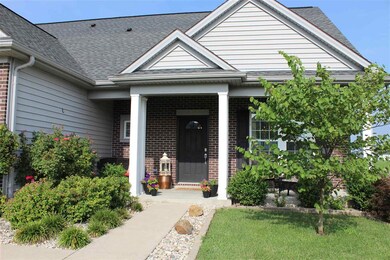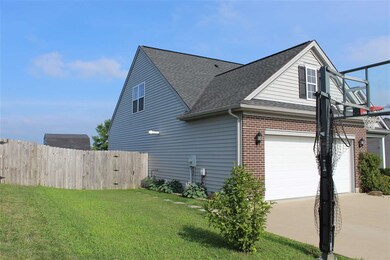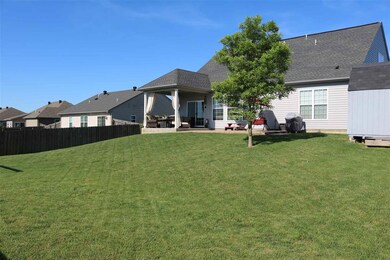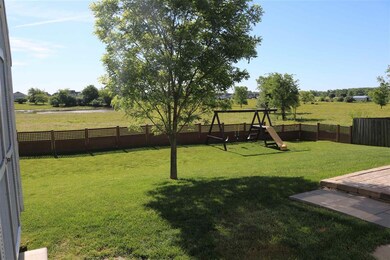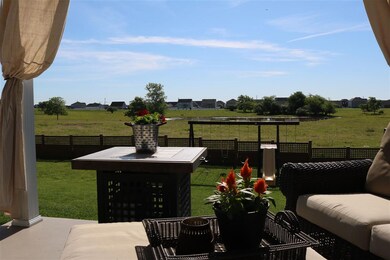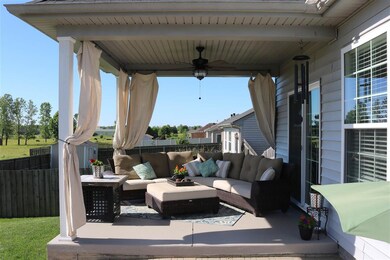
3042 Paradise Cir Newburgh, IN 47630
Highlights
- Primary Bedroom Suite
- Covered patio or porch
- Walk-In Closet
- John H. Castle Elementary School Rated A-
- 2 Car Attached Garage
- Forced Air Heating and Cooling System
About This Home
As of August 2020This beautiful 3 bedroom, 2.5 bath home has many wonderful features! Walk into the open dining/living room/ kitchen with views to the fenced backyard with a covered patio and fields behind the home! The kitchen has granite counter tops, ample cabinet space, and a bar area for extra seating. The living room has a stone fireplace as a focal point. The laundry room has extra cabinets and is by the half bath and entry from the garage- with some shelving and hooks for shoes/bags. The spacious master suite completes the main level. The master closet is fantastic! Built in shelving and drawers with plenty of extra space make this a dream closet! The bathroom is stunning with a tiled stand up shower and a separate tub. Upstairs is a bonus room, full bath- with some great shelving for extra space, and 2 bedrooms with walk in closets. This home is just on the outskirts of town but still close to everything! This home is a must see!
Last Agent to Sell the Property
ERA FIRST ADVANTAGE REALTY, INC Listed on: 07/16/2020

Home Details
Home Type
- Single Family
Est. Annual Taxes
- $1,485
Year Built
- Built in 2013
Lot Details
- 10,759 Sq Ft Lot
- Lot Dimensions are 78x138
- Wood Fence
- Sloped Lot
HOA Fees
- $3 Monthly HOA Fees
Parking
- 2 Car Attached Garage
- Driveway
- Off-Street Parking
Home Design
- Brick Exterior Construction
- Vinyl Construction Material
Interior Spaces
- 2,396 Sq Ft Home
- 2-Story Property
- Gas Log Fireplace
- Living Room with Fireplace
- Laundry on main level
Bedrooms and Bathrooms
- 3 Bedrooms
- Primary Bedroom Suite
- Walk-In Closet
- Bathtub With Separate Shower Stall
Schools
- Castle Elementary School
- Castle North Middle School
- Castle High School
Utilities
- Forced Air Heating and Cooling System
- Heating System Uses Gas
Additional Features
- Covered patio or porch
- Suburban Location
Community Details
- Paradise Garden Subdivision
Listing and Financial Details
- Assessor Parcel Number 87-12-24-203-015.000-019
Ownership History
Purchase Details
Home Financials for this Owner
Home Financials are based on the most recent Mortgage that was taken out on this home.Purchase Details
Home Financials for this Owner
Home Financials are based on the most recent Mortgage that was taken out on this home.Purchase Details
Home Financials for this Owner
Home Financials are based on the most recent Mortgage that was taken out on this home.Purchase Details
Home Financials for this Owner
Home Financials are based on the most recent Mortgage that was taken out on this home.Similar Homes in Newburgh, IN
Home Values in the Area
Average Home Value in this Area
Purchase History
| Date | Type | Sale Price | Title Company |
|---|---|---|---|
| Warranty Deed | $259,900 | Dodson Law & Title Llc | |
| Warranty Deed | -- | None Available | |
| Warranty Deed | -- | Foreman Watson Land Title Ll | |
| Warranty Deed | -- | None Available |
Mortgage History
| Date | Status | Loan Amount | Loan Type |
|---|---|---|---|
| Open | $256,405 | New Conventional | |
| Previous Owner | $232,055 | VA | |
| Previous Owner | $230,850 | VA | |
| Previous Owner | $196,279 | New Conventional | |
| Previous Owner | $1,418,250 | Purchase Money Mortgage |
Property History
| Date | Event | Price | Change | Sq Ft Price |
|---|---|---|---|---|
| 08/21/2020 08/21/20 | Sold | $269,900 | 0.0% | $113 / Sq Ft |
| 07/18/2020 07/18/20 | Pending | -- | -- | -- |
| 07/16/2020 07/16/20 | For Sale | $269,900 | +11.1% | $113 / Sq Ft |
| 11/28/2018 11/28/18 | Sold | $243,000 | -2.8% | $101 / Sq Ft |
| 10/21/2018 10/21/18 | Pending | -- | -- | -- |
| 10/03/2018 10/03/18 | For Sale | $249,900 | -- | $104 / Sq Ft |
Tax History Compared to Growth
Tax History
| Year | Tax Paid | Tax Assessment Tax Assessment Total Assessment is a certain percentage of the fair market value that is determined by local assessors to be the total taxable value of land and additions on the property. | Land | Improvement |
|---|---|---|---|---|
| 2024 | $2,414 | $317,400 | $37,400 | $280,000 |
| 2023 | $2,366 | $312,300 | $37,400 | $274,900 |
| 2022 | $2,372 | $299,800 | $45,000 | $254,800 |
| 2021 | $1,946 | $239,800 | $36,000 | $203,800 |
| 2020 | $1,880 | $222,000 | $32,900 | $189,100 |
| 2019 | $1,539 | $223,100 | $31,900 | $191,200 |
| 2018 | $1,405 | $218,700 | $31,900 | $186,800 |
| 2017 | $1,795 | $219,000 | $37,600 | $181,400 |
| 2016 | $1,642 | $205,000 | $37,600 | $167,400 |
| 2014 | $1,472 | $198,300 | $38,200 | $160,100 |
| 2013 | $18 | $1,200 | $1,200 | $0 |
Agents Affiliated with this Home
-
Rebecca Demastus

Seller's Agent in 2020
Rebecca Demastus
ERA FIRST ADVANTAGE REALTY, INC
(812) 457-9345
18 in this area
353 Total Sales
-
Judy Fleming
J
Buyer's Agent in 2020
Judy Fleming
ERA FIRST ADVANTAGE REALTY, INC
(812) 457-4328
5 in this area
64 Total Sales
-
Chris Harney

Seller's Agent in 2018
Chris Harney
Keller Williams Elite
(812) 660-2651
12 in this area
271 Total Sales
-
Rick Mileham

Buyer's Agent in 2018
Rick Mileham
ERA FIRST ADVANTAGE REALTY, INC
(812) 453-1068
17 in this area
385 Total Sales
Map
Source: Indiana Regional MLS
MLS Number: 202027529
APN: 87-12-24-203-015.000-019
- 3102 Paradise Cir
- 2843 Alex Ct
- 3078 Capstone Ct
- 2844 Briarcliff Dr
- 3091 Limestone Ct
- 2688 Briarcliff Dr
- 5741 Brompton Dr
- 6777 Oak Grove Rd
- 2622 Oak Trail Dr
- 5573 Camden Dr
- 5492 Camden Dr
- 5355 Bloomsbury Ct
- 2433 Lakeridge Dr
- 1988 Waters Ridge Dr
- 2333 Old Plank Rd
- 2909 Glen Lake Dr
- 2065 Chadwick Dr
- 4884 Alaina Dr
- 5123 Jackson Dr
- 3151 Dowgate Dr
