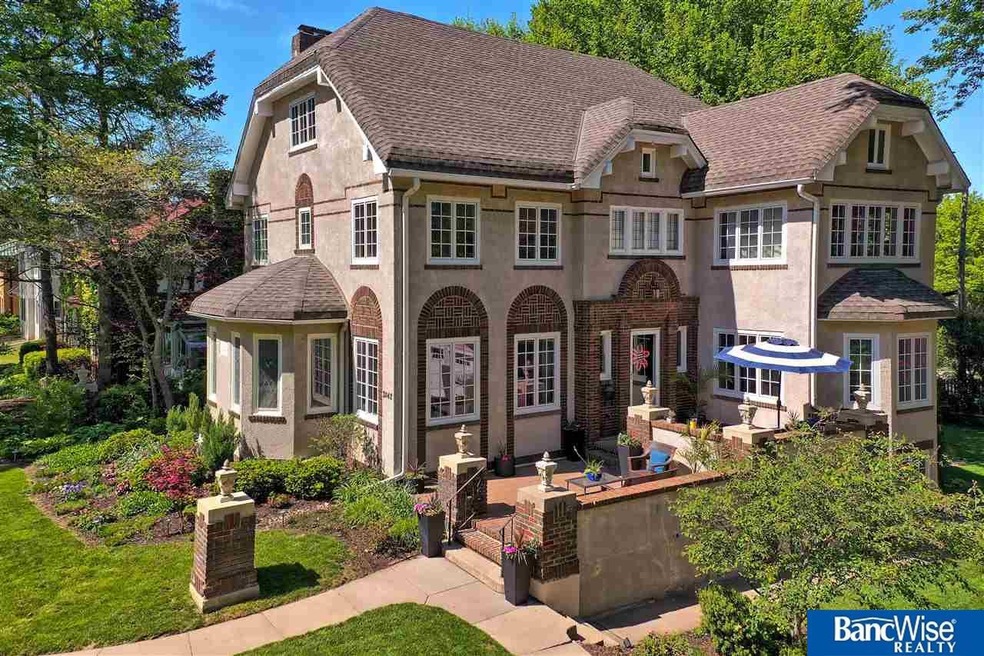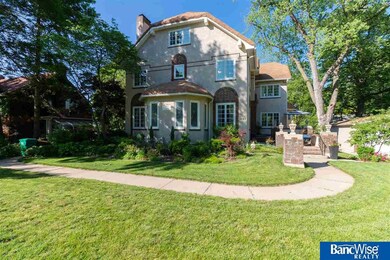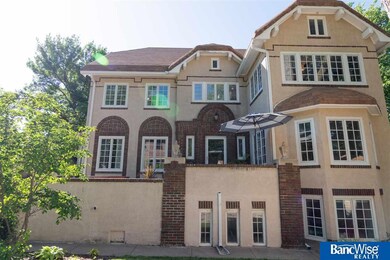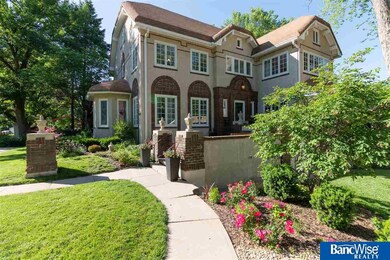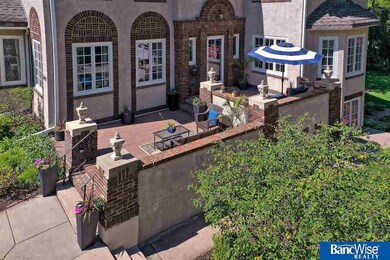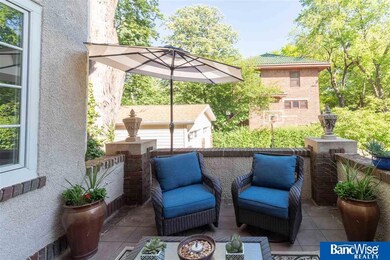
3042 Sheridan Blvd Lincoln, NE 68502
Country Club NeighborhoodEstimated Value: $979,000 - $1,072,641
Highlights
- 0.96 Acre Lot
- Deck
- Wood Flooring
- Sheridan Elementary School Rated A
- Traditional Architecture
- 2 Fireplaces
About This Home
As of August 2020Contingent Contract Pending. New roof and fresh grey paint from top to bottom make this Sheridan Boulevard treasure tough to beat! Grand foyer presents a magnificent, ornate staircase w/adjacent living room exhibiting stained-glass windows, cove lighting, an updated tile fireplace and original hardwood floors throughout. Remodeled kitchen features exposed brick, granite CT, under mount lighting, eat-in area w/coffee bar and organizational space. Formal dining presents additional cove lighting and an exterior balcony offshoot for extra seating. Second floor offers 4 Bedrooms w/remodeled master bath & you will love the large bonus rec room w/adorable dormer nooks on the 3rd level. Walk-out basement showcases a spacious living room w/French doors, wet bar, new carpet and 3/4 bath. Just outside is a beautifully manicured yard w/linear gas fire pit, underground sprinklers and detached garage w/extra storage. Schedule your private showing today! Buyers must be pre-qualified.
Last Agent to Sell the Property
BancWise Realty License #20150123 Listed on: 06/05/2020
Home Details
Home Type
- Single Family
Est. Annual Taxes
- $14,936
Year Built
- Built in 1925
Lot Details
- 0.96 Acre Lot
- Lot Dimensions are 100 x 142
- Dog Run
- Partially Fenced Property
- Privacy Fence
Parking
- 2 Car Detached Garage
Home Design
- Traditional Architecture
- Brick Foundation
- Composition Roof
Interior Spaces
- 2.5-Story Property
- 2 Fireplaces
- Gas Log Fireplace
- Wood Flooring
Bedrooms and Bathrooms
- 5 Bedrooms
Basement
- Walk-Out Basement
- Natural lighting in basement
Outdoor Features
- Deck
- Patio
- Porch
Schools
- Sheridan Elementary School
- Irving Middle School
- Lincoln Southeast High School
Utilities
- Central Air
- Heat Pump System
Community Details
- No Home Owners Association
- Sheridan Park Subdivision
Listing and Financial Details
- Assessor Parcel Number 1731315026000
Ownership History
Purchase Details
Home Financials for this Owner
Home Financials are based on the most recent Mortgage that was taken out on this home.Purchase Details
Purchase Details
Home Financials for this Owner
Home Financials are based on the most recent Mortgage that was taken out on this home.Purchase Details
Home Financials for this Owner
Home Financials are based on the most recent Mortgage that was taken out on this home.Purchase Details
Similar Homes in Lincoln, NE
Home Values in the Area
Average Home Value in this Area
Purchase History
| Date | Buyer | Sale Price | Title Company |
|---|---|---|---|
| Anderson Blake A | $700,000 | None Available | |
| West Brett D | -- | None Available | |
| West Brett D | -- | Union Title Company Llc | |
| West Brett D | $300,000 | Union Title Company Llc | |
| Schwarzkopf Kristen A | -- | None Available |
Mortgage History
| Date | Status | Borrower | Loan Amount |
|---|---|---|---|
| Open | Anderson Blake A | $300,000 | |
| Previous Owner | West Brett D | $417,000 | |
| Previous Owner | West Brett D | $240,000 |
Property History
| Date | Event | Price | Change | Sq Ft Price |
|---|---|---|---|---|
| 08/06/2020 08/06/20 | Sold | $700,000 | -4.8% | $123 / Sq Ft |
| 06/16/2020 06/16/20 | Pending | -- | -- | -- |
| 06/04/2020 06/04/20 | For Sale | $735,000 | -- | $129 / Sq Ft |
Tax History Compared to Growth
Tax History
| Year | Tax Paid | Tax Assessment Tax Assessment Total Assessment is a certain percentage of the fair market value that is determined by local assessors to be the total taxable value of land and additions on the property. | Land | Improvement |
|---|---|---|---|---|
| 2024 | $15,105 | $1,092,900 | $126,500 | $966,400 |
| 2023 | $18,317 | $1,092,900 | $126,500 | $966,400 |
| 2022 | $14,109 | $707,900 | $75,000 | $632,900 |
| 2021 | $13,347 | $707,900 | $75,000 | $632,900 |
| 2020 | $14,935 | $781,600 | $75,000 | $706,600 |
| 2019 | $14,936 | $781,600 | $75,000 | $706,600 |
| 2018 | $13,117 | $683,400 | $75,000 | $608,400 |
| 2017 | $13,239 | $683,400 | $75,000 | $608,400 |
| 2016 | $11,527 | $592,000 | $60,000 | $532,000 |
| 2015 | $11,448 | $592,000 | $60,000 | $532,000 |
| 2014 | $11,061 | $568,700 | $69,000 | $499,700 |
| 2013 | -- | $568,700 | $69,000 | $499,700 |
Agents Affiliated with this Home
-
Sara Sanford

Seller's Agent in 2020
Sara Sanford
BancWise Realty
(402) 430-5540
1 in this area
53 Total Sales
-
Ashley Person

Buyer's Agent in 2020
Ashley Person
SimpliCity Real Estate
(402) 202-2752
5 in this area
90 Total Sales
Map
Source: Great Plains Regional MLS
MLS Number: 22013539
APN: 17-31-315-026-000
- 2930 Van Dorn St
- 3158 Puritan Ave
- 3035 Wendover Ave
- 2808 Stratford Ave
- 2830 Woodsdale Blvd
- 2627 Van Dorn St
- 3100 S 29th St
- 2640 Lake St Unit C
- 2640 Lake St Unit D
- 2663 Park Ave
- 3320 Pawnee St
- 3200 S 28th St
- 2701 S 35th St
- 3420 Pawnee St
- 2626 Park Ave
- 3401 Melrose Ave
- 2501 Lafayette Ave
- 2601 Woodsdale Blvd
- 3525 Van Dorn St
- 2930 South St
- 3042 Sheridan Blvd
- 3060 Sheridan Blvd
- 3030 Sheridan Blvd
- 3095 Stratford Ave
- 2765 Rathbone Rd
- 3085 Stratford Ave
- 2755 Rathbone Rd
- 3070 Sheridan Blvd
- 3024 Sheridan Blvd
- 2775 Rathbone Rd
- 3067 Stratford Ave
- 3020 Sheridan Blvd
- 3084 Sheridan Blvd
- 3055 Sheridan Blvd
- 3053 Stratford Ave
- 3035 Sheridan Blvd
- 3000 Sheridan Blvd
- 3025 Sheridan Blvd
- 3045 Stratford Ave
- 2760 Rathbone Rd
