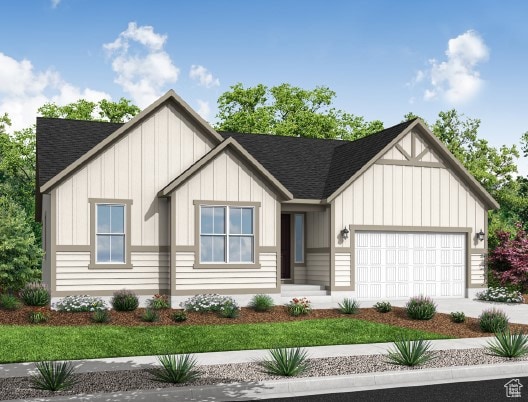
3042 W 2600 N Clinton, UT 84015
Estimated payment $4,231/month
Highlights
- New Construction
- Rambler Architecture
- Great Room
- Clubhouse
- Main Floor Primary Bedroom
- Porch
About This Home
Come see this beautiful brand new 2000 Farmhouse home that blends timeless style with modern features. Highlighted you will find a chef's kitchen with white laminate cabinets, quartz countertops, sleek tile backsplash and stainless steel gas appliances. Throughout the home, you'll find durable laminate hardwood, tile, and carpet flooring. Enjoy the convenience of a spacious 3-car garage with a keypad and exit door, along with thoughtful touches like can lighting, Christmas light outlets, a cozy gas log fireplace, a metal railing at the stairway, and a tankless water heater. The grand bathroom features elegant quartz surrounds and brushed and satin nickel hardware, while large Craftsman base and casing add the perfect finishing touch to this beautifully designed home.
Last Listed By
C Terry Clark
Ivory Homes, LTD License #5485966 Listed on: 04/23/2025
Home Details
Home Type
- Single Family
Year Built
- Built in 2025 | New Construction
Lot Details
- 0.25 Acre Lot
- Property is zoned Single-Family
HOA Fees
- $50 Monthly HOA Fees
Parking
- 3 Car Attached Garage
Home Design
- Rambler Architecture
- Brick Exterior Construction
- Stucco
Interior Spaces
- 3,994 Sq Ft Home
- 2-Story Property
- Gas Log Fireplace
- Double Pane Windows
- Sliding Doors
- Great Room
- Basement Fills Entire Space Under The House
Kitchen
- Gas Oven
- Gas Range
- Microwave
- Disposal
Flooring
- Carpet
- Laminate
- Tile
Bedrooms and Bathrooms
- 4 Main Level Bedrooms
- Primary Bedroom on Main
- Walk-In Closet
- 2 Full Bathrooms
- Bathtub With Separate Shower Stall
Outdoor Features
- Porch
Schools
- West Point Elementary And Middle School
- Clearfield High School
Utilities
- Forced Air Heating and Cooling System
- Natural Gas Connected
Listing and Financial Details
- Home warranty included in the sale of the property
- Assessor Parcel Number 13-383-1512
Community Details
Overview
- Fcs Association, Phone Number (801) 256-0465
- Cranefield Est Collection 1512 Subdivision
Amenities
- Clubhouse
Map
Home Values in the Area
Average Home Value in this Area
Property History
| Date | Event | Price | Change | Sq Ft Price |
|---|---|---|---|---|
| 04/23/2025 04/23/25 | For Sale | $663,000 | -- | $166 / Sq Ft |
Similar Homes in the area
Source: UtahRealEstate.com
MLS Number: 2079567
