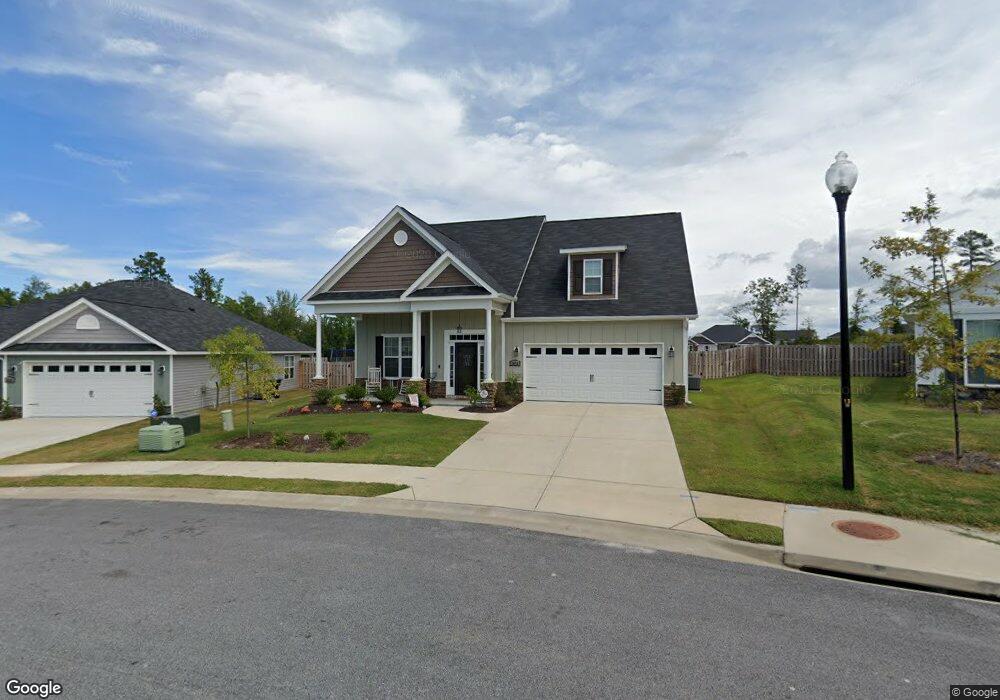3043 Ashley Loop Grovetown, GA 30813
Belair NeighborhoodEstimated Value: $333,514 - $400,000
4
Beds
3
Baths
2,470
Sq Ft
$147/Sq Ft
Est. Value
About This Home
This home is located at 3043 Ashley Loop, Grovetown, GA 30813 and is currently estimated at $363,379, approximately $147 per square foot. 3043 Ashley Loop is a home located in Richmond County with nearby schools including Johnson Magnet and Westside High School.
Ownership History
Date
Name
Owned For
Owner Type
Purchase Details
Closed on
Jun 29, 2018
Sold by
Bill Beazley Homes Inc
Bought by
Walton Bridgette J
Current Estimated Value
Create a Home Valuation Report for This Property
The Home Valuation Report is an in-depth analysis detailing your home's value as well as a comparison with similar homes in the area
Home Values in the Area
Average Home Value in this Area
Purchase History
| Date | Buyer | Sale Price | Title Company |
|---|---|---|---|
| Walton Bridgette J | $233,050 | -- |
Source: Public Records
Tax History
| Year | Tax Paid | Tax Assessment Tax Assessment Total Assessment is a certain percentage of the fair market value that is determined by local assessors to be the total taxable value of land and additions on the property. | Land | Improvement |
|---|---|---|---|---|
| 2025 | $4,256 | $140,872 | $18,200 | $122,672 |
| 2024 | $4,256 | $129,600 | $18,200 | $111,400 |
| 2023 | $3,867 | $127,940 | $18,200 | $109,740 |
| 2022 | $3,679 | $117,242 | $18,200 | $99,042 |
| 2021 | $3,342 | $95,876 | $15,800 | $80,076 |
| 2020 | $3,286 | $95,876 | $15,800 | $80,076 |
| 2019 | $3,228 | $87,543 | $15,800 | $71,743 |
| 2018 | $756 | $15,800 | $15,800 | $0 |
Source: Public Records
Map
Nearby Homes
- 5412 Copse Dr
- 5435 Copse Dr
- 1257 Elbron Dr
- 7069 Summerton Dr
- 321 Conal Dr
- 604 Lampart Dr
- 1261 Elbron Dr
- 616 Lampart Dr
- 620 Lampart Dr
- 1277 Elbron Dr
- 8025 Crawley St
- 624 Lampart Dr
- 1281 Elbron Dr
- 7026 Summerton Dr
- 4020 Pullman Cir
- 3009 Brems Dr
- 3018 Haynes Station Dr
- 1317 Elbron Dr
- 1341 Elbron Dr
- 1329 Elbron Dr
- 3039 Ashley Loop
- 3039 Ashley Loop
- 3047 Ashley Loop
- 3047 Ashley Loop
- 3052 Ashley Loop
- 3051 Ashley Loop
- 5396 Copse Dr
- 5400 Copse Dr
- 3056 Ashley Loop
- 3056 Ashley Loop
- 3028 Ashley Loop
- 5404 Copse Dr
- 3055 Ashley Loop
- 5392 Copse Dr
- 3024 Ashley Loop
- 3060 Ashley Loop
- 3060 Ashley Loop
- 3059 Ashley Loop
- 3020 Ashley Loop
- 5416 Copse Dr
